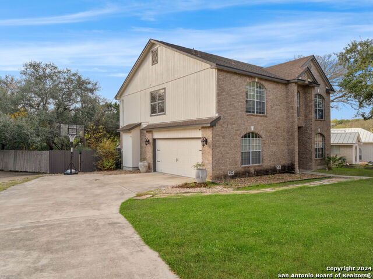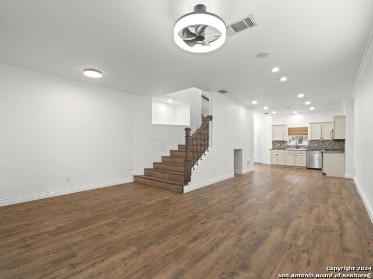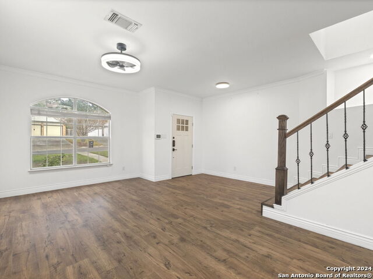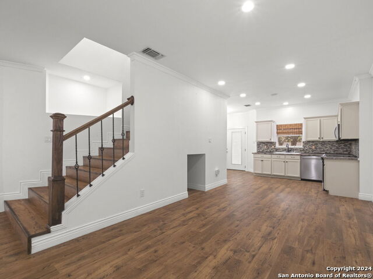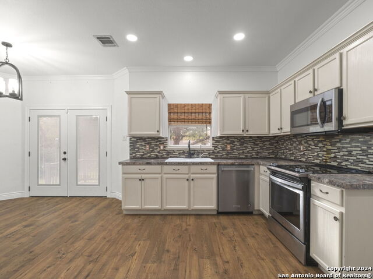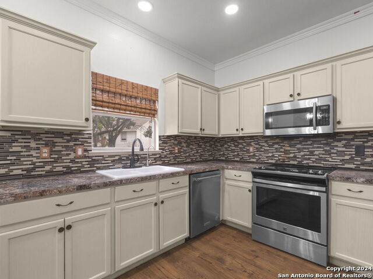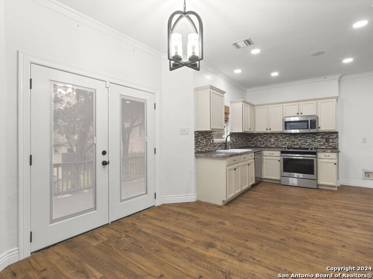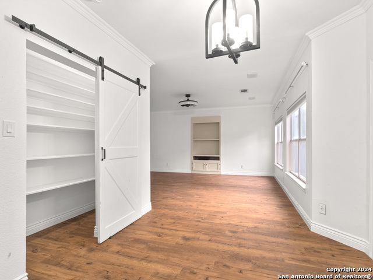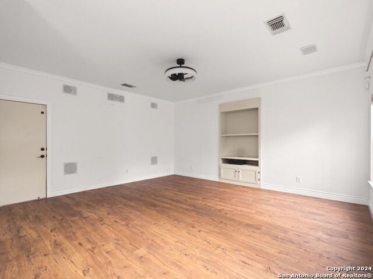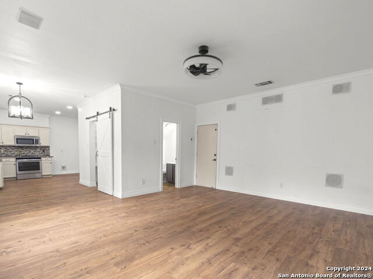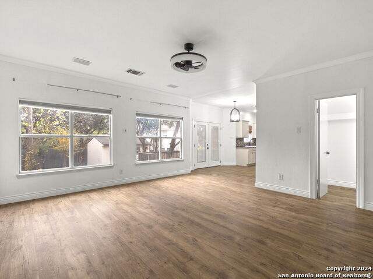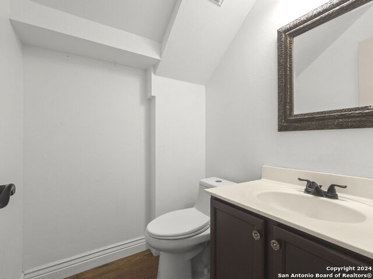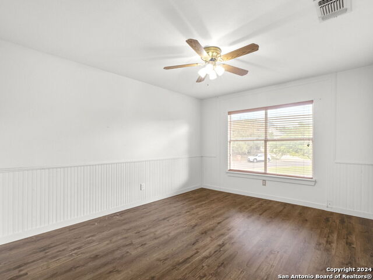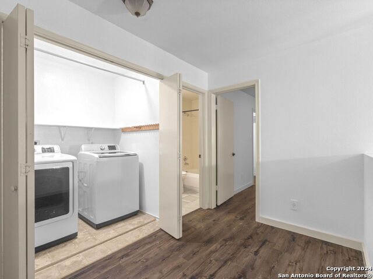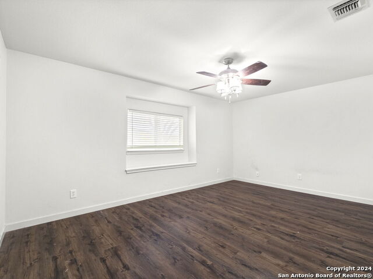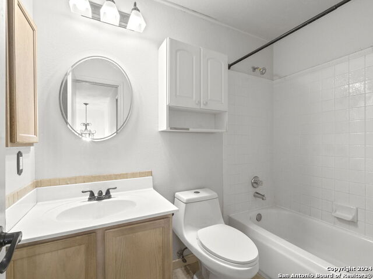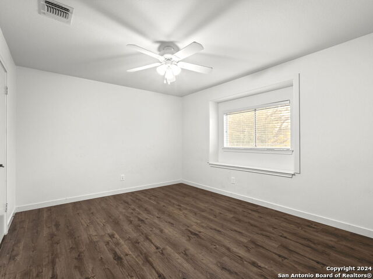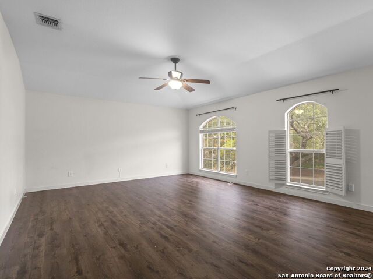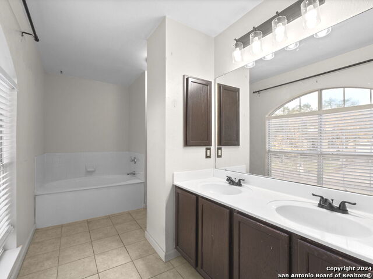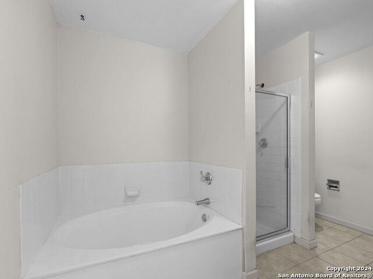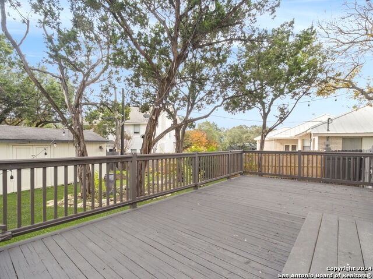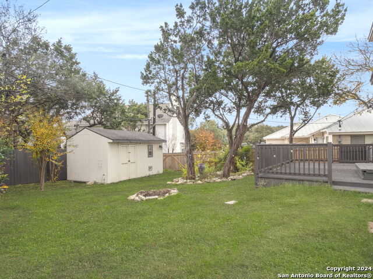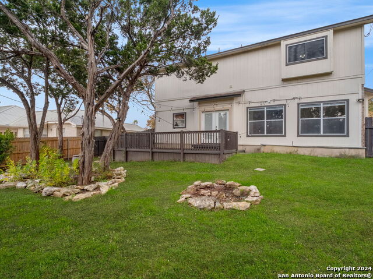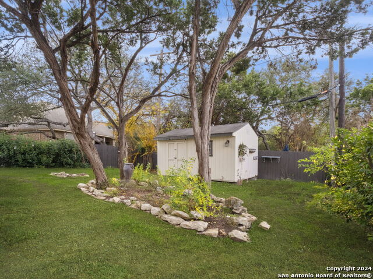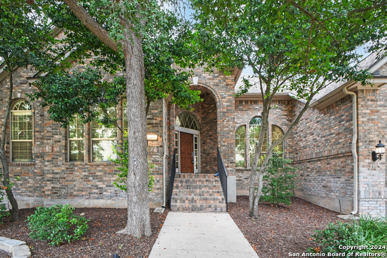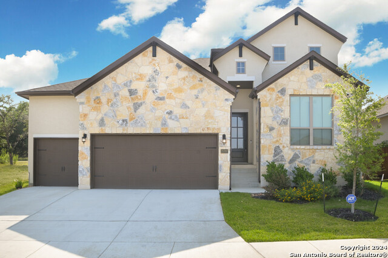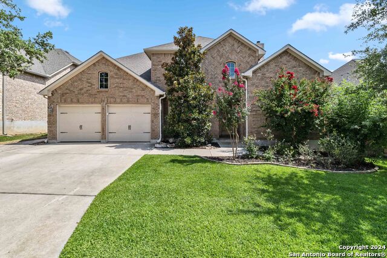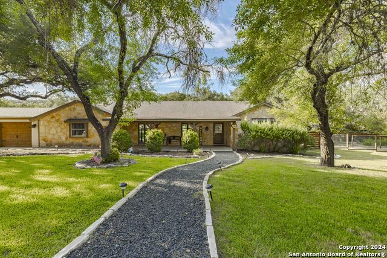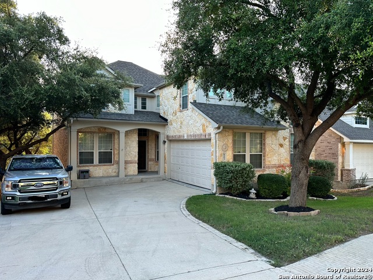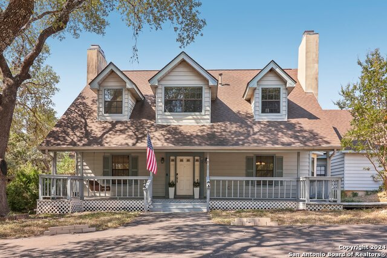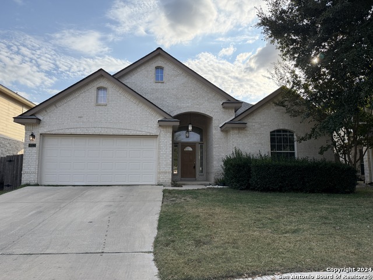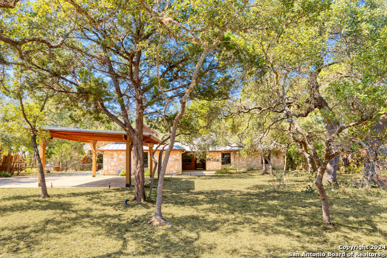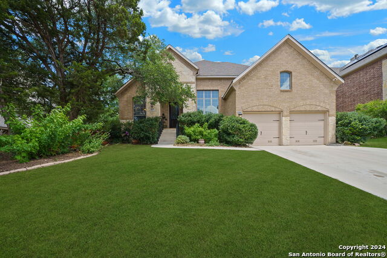7318 Clear Rock Drive, San Antonio, TX 78255
Property Photos
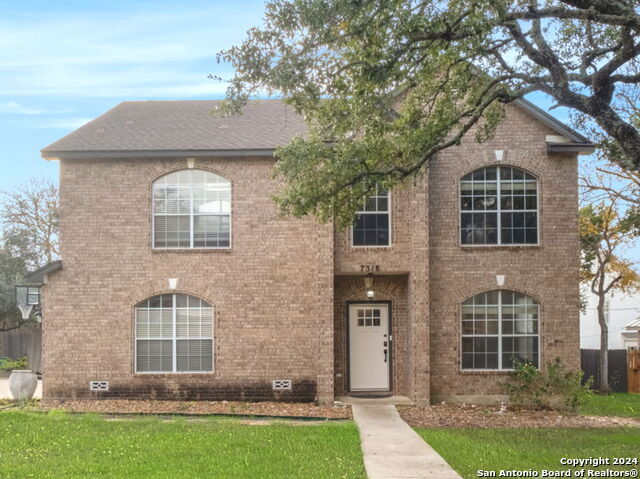
Would you like to sell your home before you purchase this one?
Priced at Only: $515,000
For more Information Call:
Address: 7318 Clear Rock Drive, San Antonio, TX 78255
Property Location and Similar Properties
- MLS#: 1830250 ( Single Residential )
- Street Address: 7318 Clear Rock Drive
- Viewed: 3
- Price: $515,000
- Price sqft: $210
- Waterfront: No
- Year Built: 1996
- Bldg sqft: 2454
- Bedrooms: 3
- Total Baths: 3
- Full Baths: 2
- 1/2 Baths: 1
- Garage / Parking Spaces: 2
- Days On Market: 6
- Additional Information
- County: BEXAR
- City: San Antonio
- Zipcode: 78255
- Subdivision: Western Hills
- District: Northside
- Elementary School: Monroe May
- Middle School: Hector Garcia
- High School: Louis D Brandeis
- Provided by: Keller Williams City-View
- Contact: Rarnell Lewis
- (210) 696-9996

- DMCA Notice
-
DescriptionBeautiful 2 story home featuring 3 bedroom, 2.5 bathroom, 2 car garage, all bedroom upstairs along with the laundry room, eat in kitchen, dining room, 2 living rooms and a loft. No carpet, open concept with surround sound in the 2nd living room and speakers in kitchen, large pantry with barn door, lots closet space, neutral colors. Conveniently located near La Cantera, USTA, The Rim, I10 and 1604.
Payment Calculator
- Principal & Interest -
- Property Tax $
- Home Insurance $
- HOA Fees $
- Monthly -
Features
Building and Construction
- Apprx Age: 28
- Builder Name: Unknown
- Construction: Pre-Owned
- Exterior Features: Brick, Wood
- Floor: Ceramic Tile, Laminate
- Foundation: Slab
- Kitchen Length: 15
- Other Structures: Shed(s)
- Roof: Composition
- Source Sqft: Appsl Dist
Land Information
- Lot Improvements: Street Paved, Curbs, Street Gutters, Sidewalks, Streetlights, Fire Hydrant w/in 500', Asphalt, City Street, State Highway
School Information
- Elementary School: Monroe May
- High School: Louis D Brandeis
- Middle School: Hector Garcia
- School District: Northside
Garage and Parking
- Garage Parking: Two Car Garage, Attached, Side Entry
Eco-Communities
- Water/Sewer: City
Utilities
- Air Conditioning: One Central
- Fireplace: Not Applicable
- Heating Fuel: Electric
- Heating: Central
- Utility Supplier Elec: City
- Utility Supplier Grbge: City
- Utility Supplier Sewer: City
- Utility Supplier Water: City
- Window Coverings: All Remain
Amenities
- Neighborhood Amenities: Park/Playground
Finance and Tax Information
- Home Owners Association Mandatory: None
- Total Tax: 9845
Rental Information
- Currently Being Leased: No
Other Features
- Contract: Exclusive Right To Sell
- Instdir: TAKE 1604 W. EXIT TOWARDS BABCOCK AND MAKE A R ON BABCOCK. TURN L ONTO CLEAR ROCK DR, PROPERTY WILL BE ON THE LEFT
- Interior Features: Two Living Area, Separate Dining Room, Eat-In Kitchen, Two Eating Areas, Walk-In Pantry, Loft, Utility Room Inside, All Bedrooms Upstairs, High Ceilings, Open Floor Plan, Pull Down Storage, Laundry in Closet, Laundry Upper Level, Attic - Pull Down Stairs
- Legal Description: NCB 16744 BLK 1 LOT 4
- Occupancy: Vacant
- Ph To Show: 210-222-2227
- Possession: Closing/Funding
- Style: Two Story, Colonial, Traditional
Owner Information
- Owner Lrealreb: No
Similar Properties
Nearby Subdivisions
Babcock-scenic Lp/ih10
Cantera Hills
Canyons At Scenic Loop
Clearwater Ranch
Cross Mountain Ranch
Cross Mountain Rnch
Crossing At Two Creeks
Grandview
Hills And Dales
Hills_and_dales
Maverick Springs Ran
N/a
Red Robin
Reserve At Sonoma Verde
River Rock Ranch
Scenic Hills Estates
Scenic Oaks
Serene Hills
Sonoma Mesa
Sonoma Ranch
Sonoma Verde
Stage Run
Stagecoach Hills
Stagecoach Hills Est
Terra Mont
The Canyons At Scenic Loop
The Palmira
The Park At Creekside
The Ridge @ Sonoma Verde
Two Creeks
Two Creeks Unit 11 (enclave)
Two Creeks/crossing
Vistas At Sonoma
Walnut Pass
Westbrook Ii
Western Hills

- Randy Rice, ABR,ALHS,CRS,GRI
- Premier Realty Group
- Mobile: 210.844.0102
- Office: 210.232.6560
- randyrice46@gmail.com


