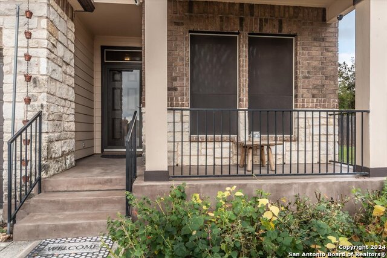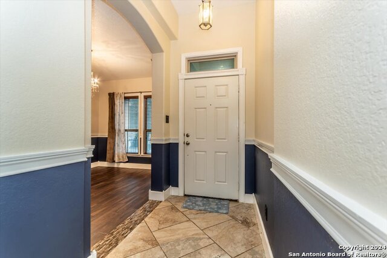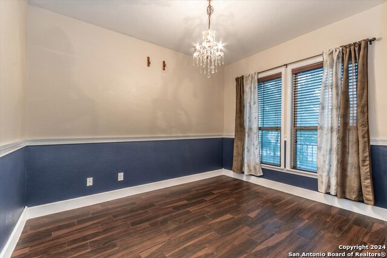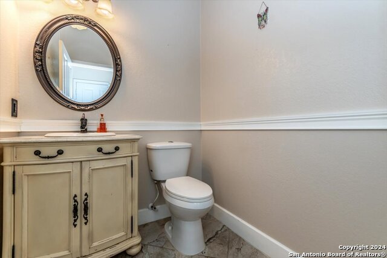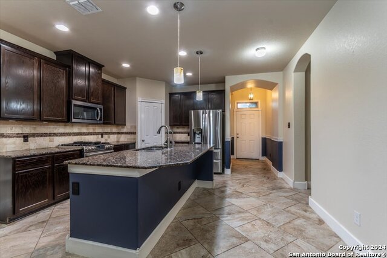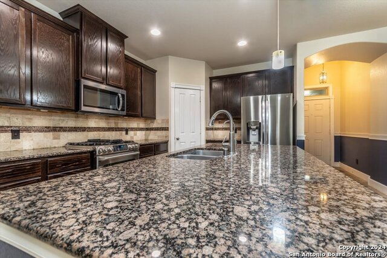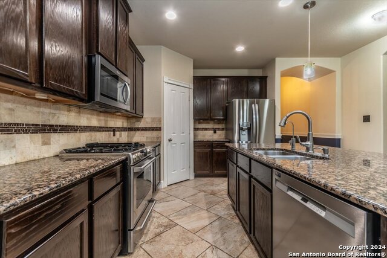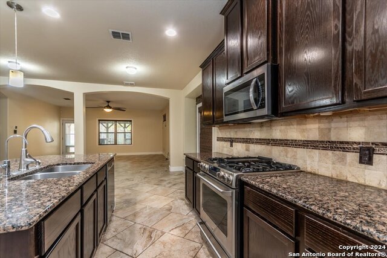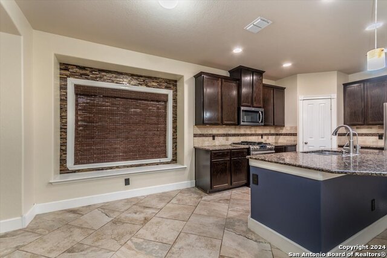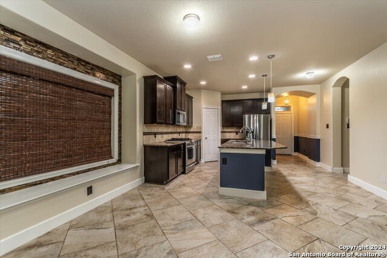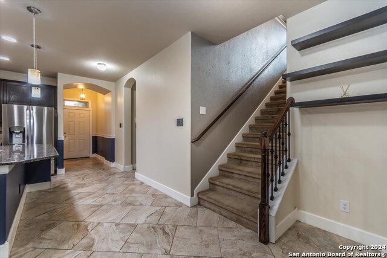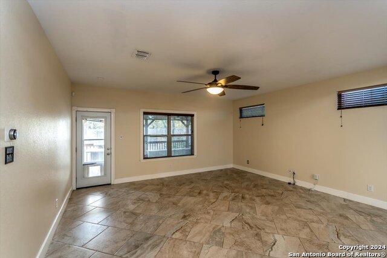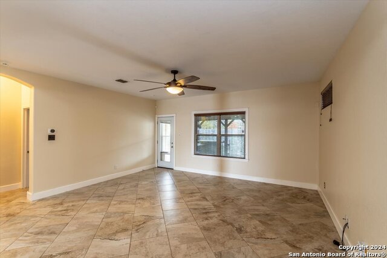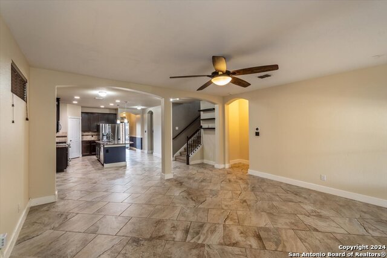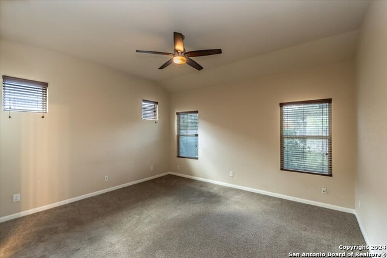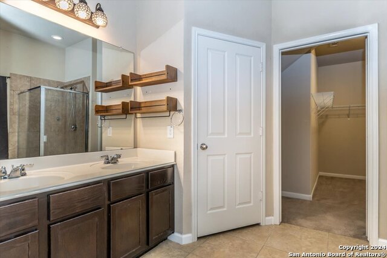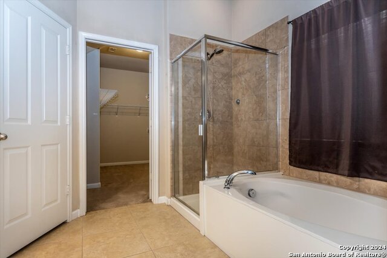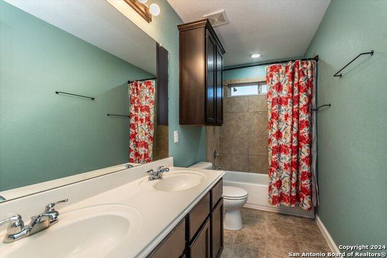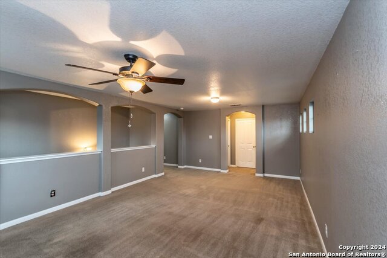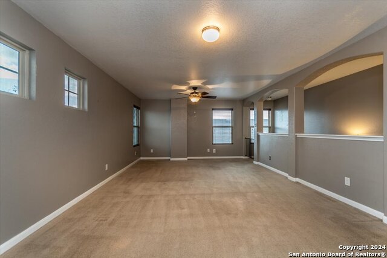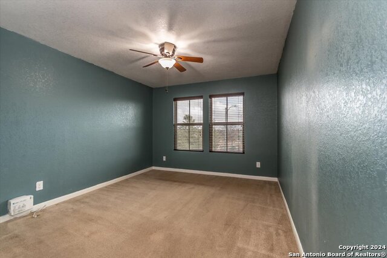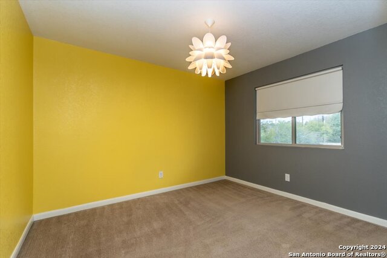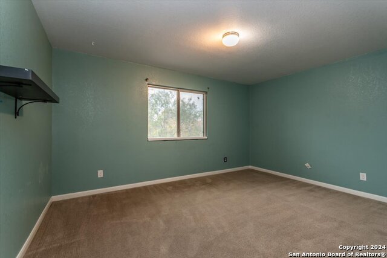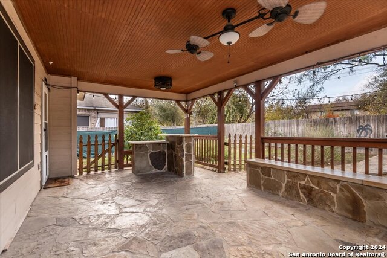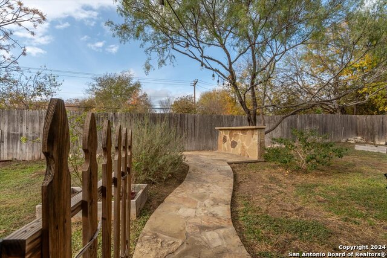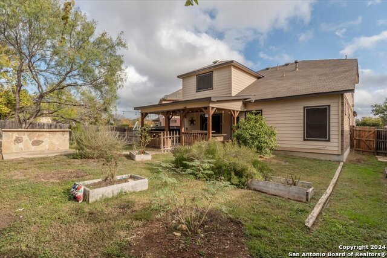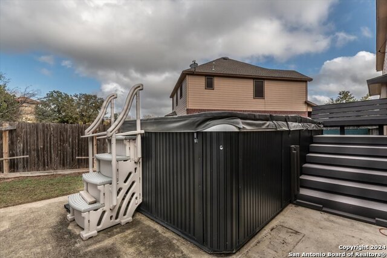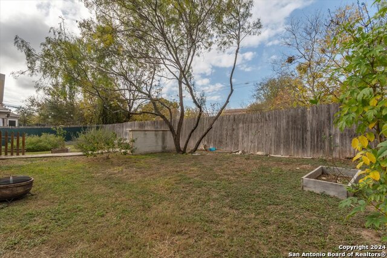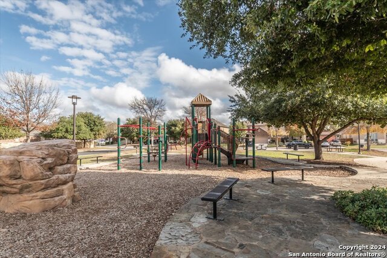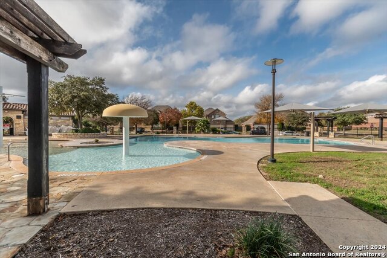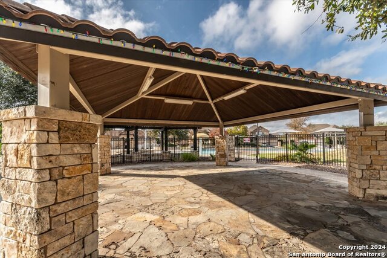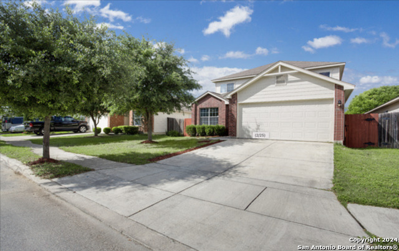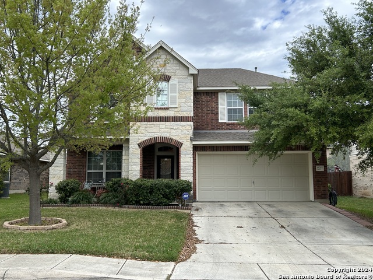2215 Muuga Manor, San Antonio, TX 78251
Property Photos
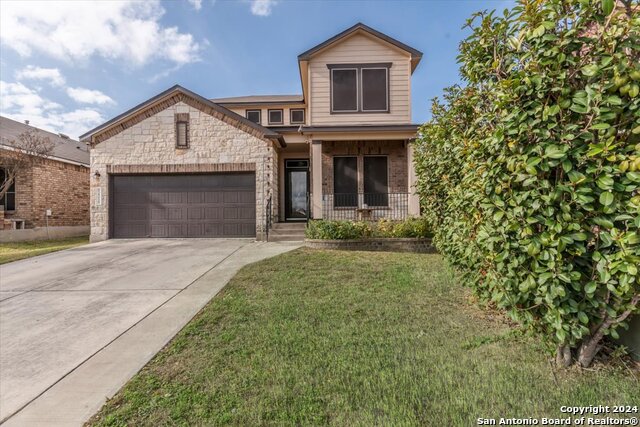
Would you like to sell your home before you purchase this one?
Priced at Only: $354,900
For more Information Call:
Address: 2215 Muuga Manor, San Antonio, TX 78251
Property Location and Similar Properties
- MLS#: 1830333 ( Single Residential )
- Street Address: 2215 Muuga Manor
- Viewed: 5
- Price: $354,900
- Price sqft: $138
- Waterfront: No
- Year Built: 2013
- Bldg sqft: 2570
- Bedrooms: 4
- Total Baths: 3
- Full Baths: 2
- 1/2 Baths: 1
- Garage / Parking Spaces: 2
- Days On Market: 4
- Additional Information
- County: BEXAR
- City: San Antonio
- Zipcode: 78251
- Subdivision: Estonia
- District: Northside
- Elementary School: Evers
- Middle School: Jordan
- High School: Warren
- Provided by: RE/MAX Associates
- Contact: Matt Roesler
- (210) 844-2969

- DMCA Notice
-
DescriptionThis stunning 4 bedroom, 2.5 bathroom home offers spacious living with a primary bedroom conveniently located on the first floor for maximum privacy and comfort. With an open layout, this property includes two separate dining areas perfect for entertaining guests. Upstairs, enjoy the versatility of a dedicated game room, ideal for recreation and leisure. The home is situated on a greenbelt lot, providing a peaceful and private outdoor space. Relax or entertain on the covered patio, which could be perfect for year round enjoyment. For added luxury, the property features a swim spa, a unique and relaxing way to unwind. Solar screens on the windows help improve energy efficiency and reduce cooling costs. With these thoughtful amenities and prime location, this home offers both style and functionality for everyday living and added convenience, this property is close to major freeways, Joint Base Lackland, shopping and Sea World. Welcome Home!
Payment Calculator
- Principal & Interest -
- Property Tax $
- Home Insurance $
- HOA Fees $
- Monthly -
Features
Building and Construction
- Apprx Age: 11
- Builder Name: M/I
- Construction: Pre-Owned
- Exterior Features: Brick, Cement Fiber
- Floor: Carpeting, Ceramic Tile, Wood
- Foundation: Slab
- Kitchen Length: 22
- Roof: Composition
- Source Sqft: Appsl Dist
School Information
- Elementary School: Evers
- High School: Warren
- Middle School: Jordan
- School District: Northside
Garage and Parking
- Garage Parking: Two Car Garage
Eco-Communities
- Energy Efficiency: Double Pane Windows, Ceiling Fans
- Water/Sewer: City
Utilities
- Air Conditioning: One Central
- Fireplace: Not Applicable
- Heating Fuel: Electric
- Heating: Central
- Utility Supplier Elec: CPS
- Utility Supplier Gas: CPS
- Utility Supplier Grbge: City
- Utility Supplier Sewer: SAWS
- Utility Supplier Water: SAWS
- Window Coverings: Some Remain
Amenities
- Neighborhood Amenities: Pool, Park/Playground
Finance and Tax Information
- Home Owners Association Fee: 480
- Home Owners Association Frequency: Annually
- Home Owners Association Mandatory: Mandatory
- Home Owners Association Name: ESTONIA HOMEOWNERS ASSOCIATION, INC
- Total Tax: 8335.78
Rental Information
- Currently Being Leased: No
Other Features
- Block: 43
- Contract: Exclusive Right To Sell
- Instdir: Military and Rapla Crossing
- Interior Features: One Living Area, Liv/Din Combo, Separate Dining Room, Eat-In Kitchen, Two Eating Areas, Island Kitchen, Breakfast Bar, Game Room, Utility Room Inside, 1st Floor Lvl/No Steps, High Ceilings
- Legal Desc Lot: 10
- Legal Description: NCB 18288 (ESTONIA SUBDIVISION UT-2), BLOCK 43 LOT 10 2012 N
- Occupancy: Other
- Ph To Show: 210 222-2227
- Possession: Closing/Funding
- Style: Two Story, Traditional
Owner Information
- Owner Lrealreb: No
Similar Properties
Nearby Subdivisions
Aviara Enclave
Brycewood
Cove At Westover Hills
Creekside
Crown Haven
Crown Meadows
Culebra Crossing
Doral
Estates Of Westover
Estonia
Grissom Trails
Legacy Trails
Magnolia Heights
Northside Metro
Oak Creek
Oak Creek New
Oakcreek Northwest
Pipers Meadow
Reserve At Culebra Creek
Sierra Vista
Spring Vistas
The Heights At Westover
The Meadows At The Reser
Timber Ridge
Timberidge
Westover Crossing
Westover Elms
Westover Forest
Westover Hills
Westover Place
Westover Ridge
Westover Valley
Wood Glen
Woodglen

- Randy Rice, ABR,ALHS,CRS,GRI
- Premier Realty Group
- Mobile: 210.844.0102
- Office: 210.232.6560
- randyrice46@gmail.com


