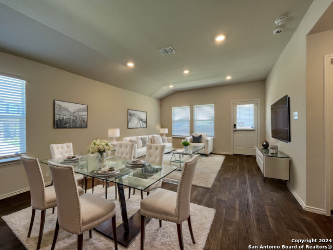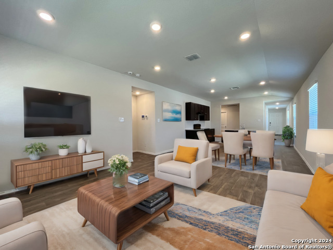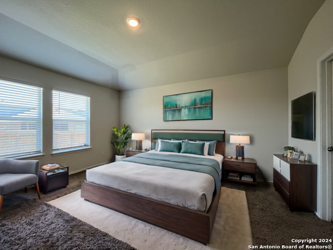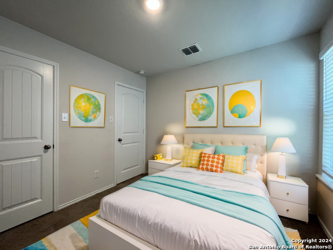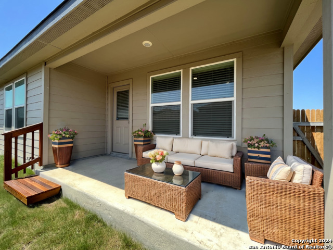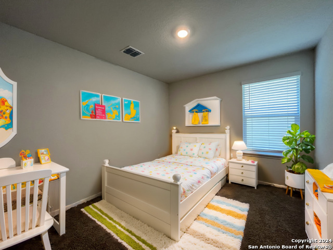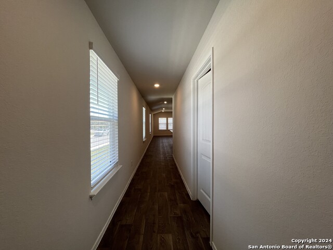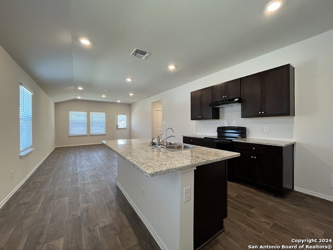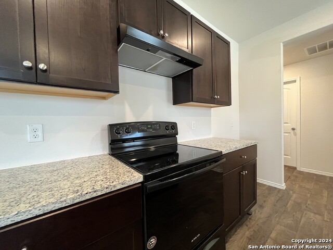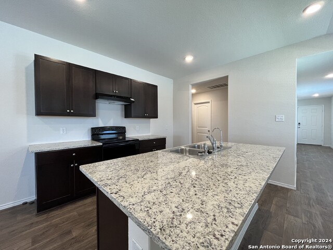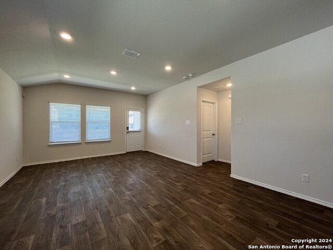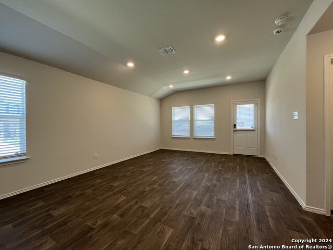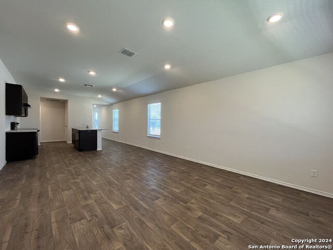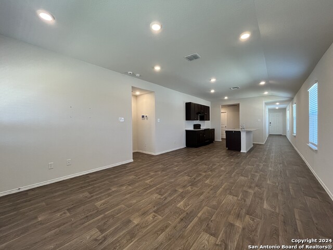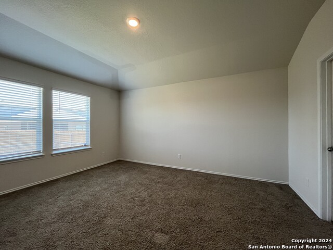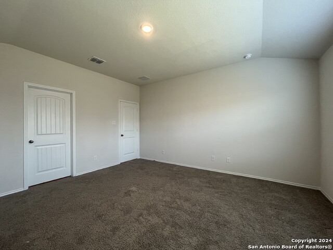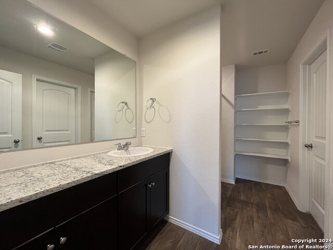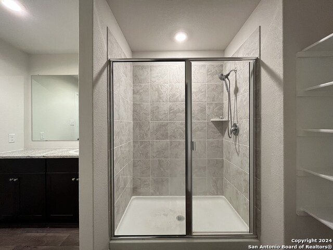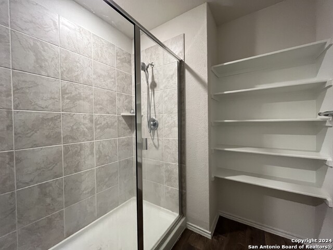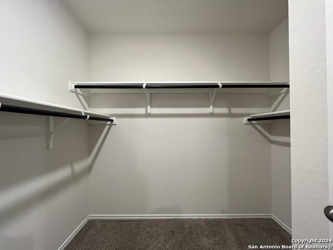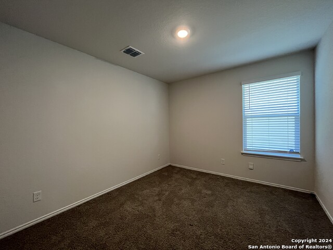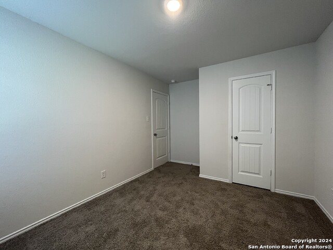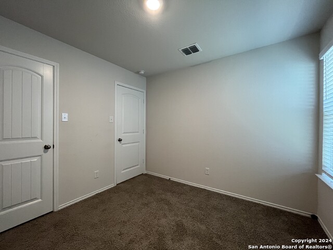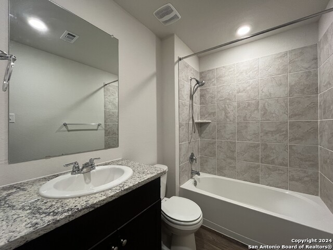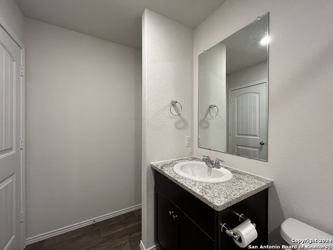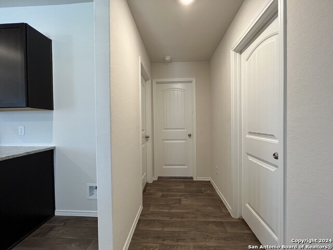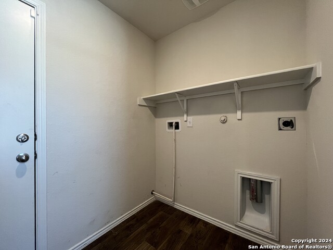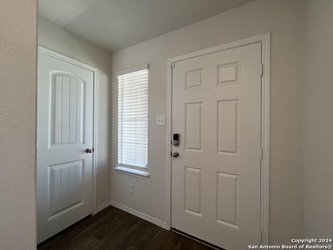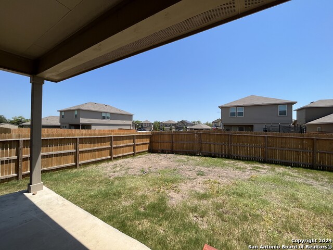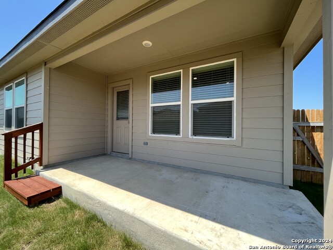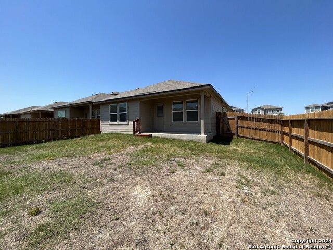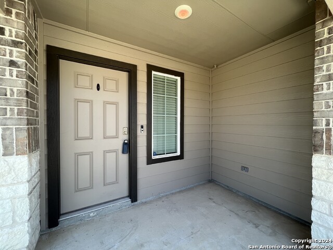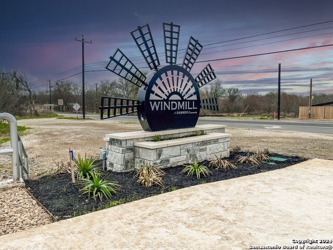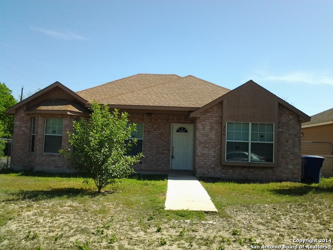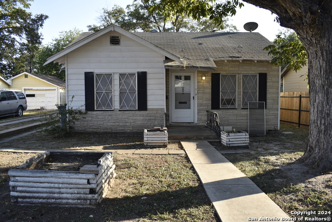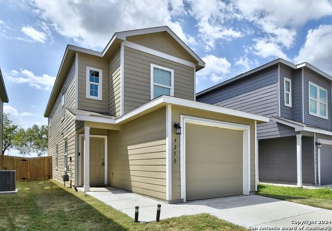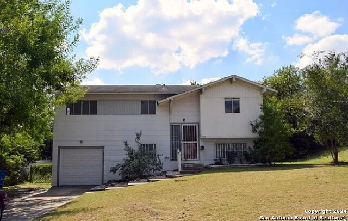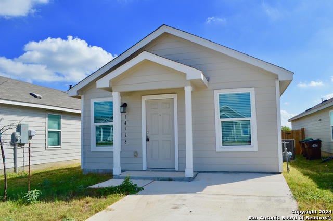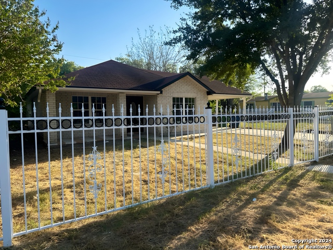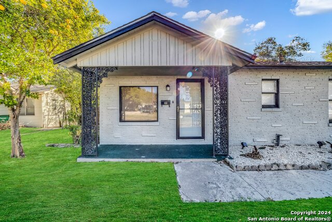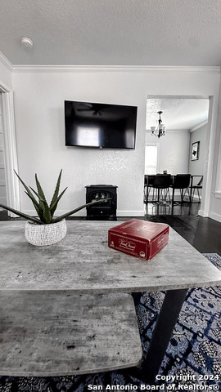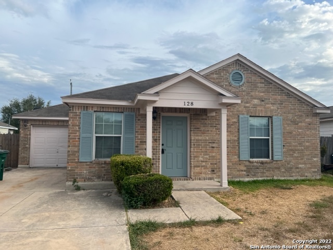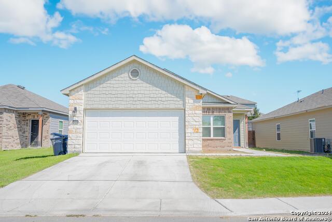4722 Pillay Way, San Antonio, TX 78223
Property Photos
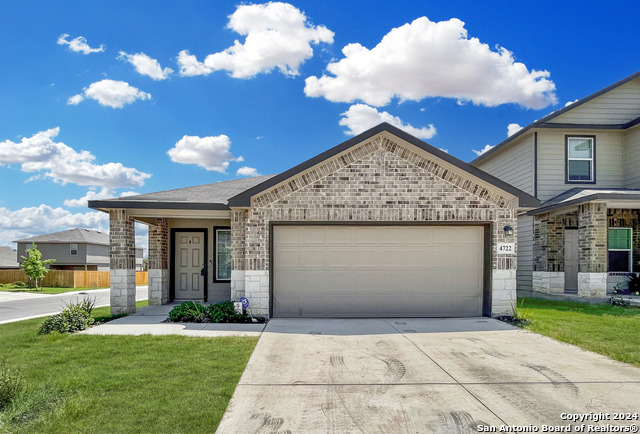
Would you like to sell your home before you purchase this one?
Priced at Only: $1,595
For more Information Call:
Address: 4722 Pillay Way, San Antonio, TX 78223
Property Location and Similar Properties
- MLS#: 1830374 ( Residential Rental )
- Street Address: 4722 Pillay Way
- Viewed: 6
- Price: $1,595
- Price sqft: $1
- Waterfront: No
- Year Built: 2021
- Bldg sqft: 1475
- Bedrooms: 3
- Total Baths: 2
- Full Baths: 2
- Days On Market: 4
- Additional Information
- County: BEXAR
- City: San Antonio
- Zipcode: 78223
- Subdivision: Southton Lake
- District: East Central I.S.D
- Elementary School: Harmony
- Middle School: Legacy
- High School: East Central
- Provided by: PMI Birdy Properties, CRMC
- Contact: Gregg Birdy
- (210) 963-6900

- DMCA Notice
-
DescriptionWelcome to this spacious and well appointed 3 bedroom, 2 bathroom home, designed for comfort and convenience. Boasting an open floor plan, the home features a combined living and dining area, complemented by high ceilings and large windows that fill the space with natural light. The kitchen is a chef's dream with solid countertops, a breakfast bar, an island, pantry, electric stove with glass cooktop, dishwasher, disposal, and ice maker connection. Additional features include a walk in closet in the primary bedroom and a walk in shower in the primary bath. Enjoy the added convenience of a laundry room with hookups, a programmable thermostat, and pre wiring for a security system. The home is equipped with modern amenities such as air conditioning, electric heat, and an electric water heater. High speed internet and cable/satellite connections are available, along with low energy efficient windows that help keep utility costs low. Outside, you'll find a corner lot with a covered patio, privacy fence, and a garage with a door opener. The level yard is perfect for relaxing or entertaining. Additional features include window coverings, blinds, a water softener, and smoke alarms for your peace of mind. Conveniently located near shopping, this home offers everything you need for comfortable living. "RESIDENT BENEFIT PACKAGE" ($50/Month)*Renters Insurance Recommended*PET APPS $25 per profile.
Payment Calculator
- Principal & Interest -
- Property Tax $
- Home Insurance $
- HOA Fees $
- Monthly -
Features
Building and Construction
- Exterior Features: Brick, Siding
- Flooring: Carpeting, Vinyl
- Foundation: Slab
- Kitchen Length: 11
- Other Structures: None
- Roof: Composition
- Source Sqft: Appsl Dist
Land Information
- Lot Description: Corner, Level
- Lot Dimensions: 50x120
School Information
- Elementary School: Harmony
- High School: East Central
- Middle School: Legacy
- School District: East Central I.S.D
Garage and Parking
- Garage Parking: Two Car Garage, Attached
Eco-Communities
- Energy Efficiency: Programmable Thermostat, Double Pane Windows, Low E Windows
- Water/Sewer: Water System, Sewer System
Utilities
- Air Conditioning: One Central
- Fireplace: Not Applicable
- Heating Fuel: Electric
- Heating: Central
- Recent Rehab: No
- Security: Pre-Wired, Security System
- Utility Supplier Elec: CPS
- Utility Supplier Gas: N/A
- Utility Supplier Grbge: SA-SWMD
- Utility Supplier Other: ATT/SPECTRUM
- Utility Supplier Sewer: SAWS
- Utility Supplier Water: SAWS
- Window Coverings: All Remain
Amenities
- Common Area Amenities: Near Shopping
Finance and Tax Information
- Application Fee: 75
- Cleaning Deposit: 300
- Max Num Of Months: 24
- Security Deposit: 2093
Rental Information
- Rent Includes: No Inclusions
- Tenant Pays: Gas/Electric, Water/Sewer, Yard Maintenance, Garbage Pickup
Other Features
- Accessibility: Level Lot, Level Drive, No Stairs, First Floor Bath, First Floor Bedroom, Stall Shower
- Application Form: ONLINE APP
- Apply At: WWW.APPLYBIRDY.COM
- Instdir: Head south on I-37 S/Southton Rd/Donop Rd/Right onto Winemaker Dr/Right onto Pillay Way
- Interior Features: One Living Area, Liv/Din Combo, Island Kitchen, Breakfast Bar, 1st Floor Lvl/No Steps, High Ceilings, Open Floor Plan, Cable TV Available, High Speed Internet, Laundry Room, Walk in Closets, Attic - Pull Down Stairs
- Legal Description: NCB 16624 (SOUTHTON LAKE SUBD), BLOCK 9 LOT 7
- Min Num Of Months: 12
- Miscellaneous: Broker-Manager, Cluster Mail Box
- Occupancy: Tenant
- Personal Checks Accepted: No
- Ph To Show: 210-222-2227
- Restrictions: Other
- Salerent: For Rent
- Section 8 Qualified: No
- Style: One Story
Owner Information
- Owner Lrealreb: No
Similar Properties
Nearby Subdivisions
Brookside
East Central Area
Fair To Southcross
Fair-
Fair-north
Green Lake Meadow
Greenway
Greenway Terrace
Heritage Oaks
Highland
Highland Heights
Highland Hills
Hot Wells
Hotwells
Kathy & Francis Jean
Mission Creek
Monte Viejo
N/a
Pecan Valley
Pecan Valley Heights
Presa Point
Presa Point (common) / Unknown
Republic Oaks
Riverside Park
S Presa W To River
South To Pecan Valley
Southton Lake
Southton Meadows
Southton Ranch
Spring Meadows
Woodbridge At Monte Viejo

- Randy Rice, ABR,ALHS,CRS,GRI
- Premier Realty Group
- Mobile: 210.844.0102
- Office: 210.232.6560
- randyrice46@gmail.com


