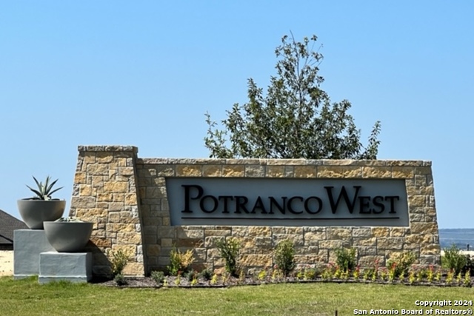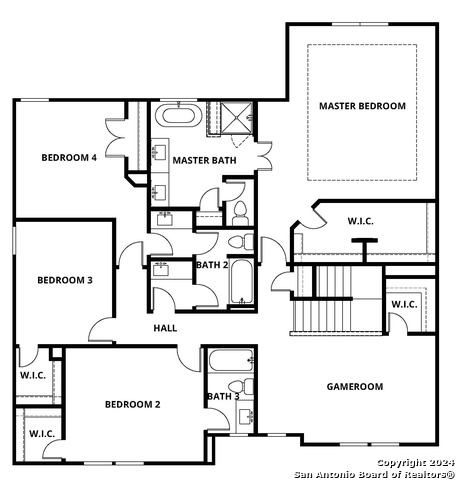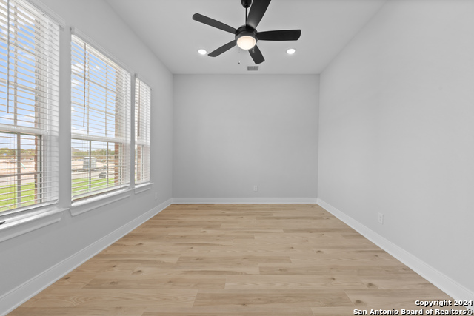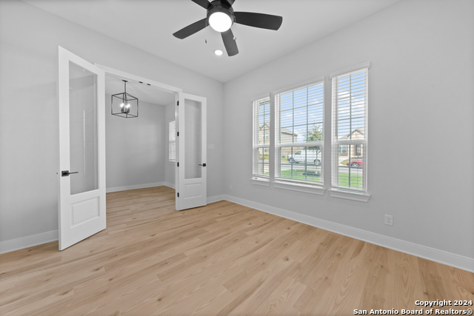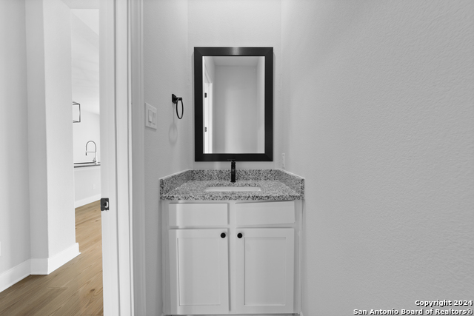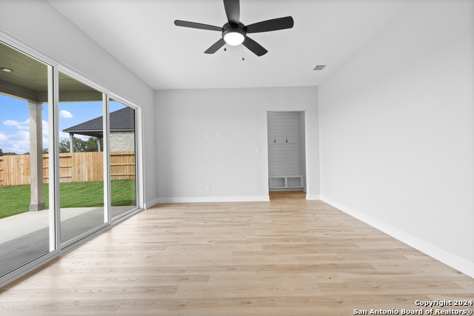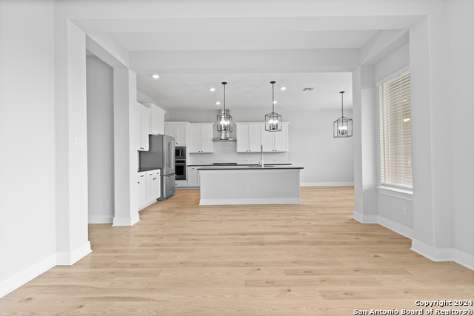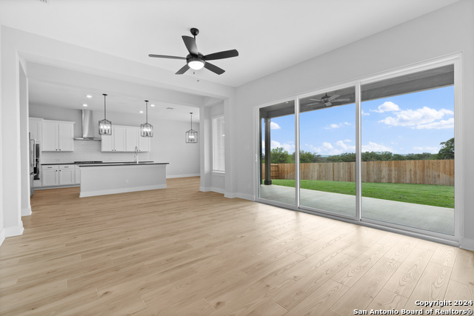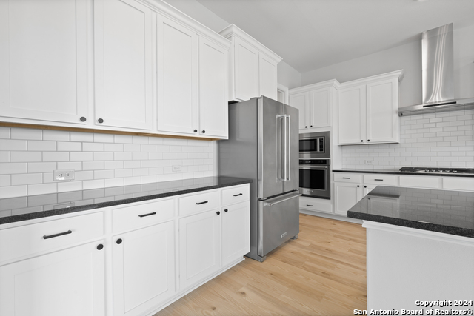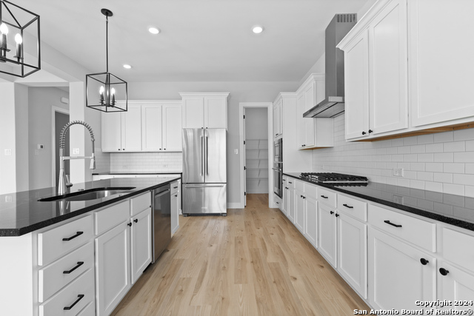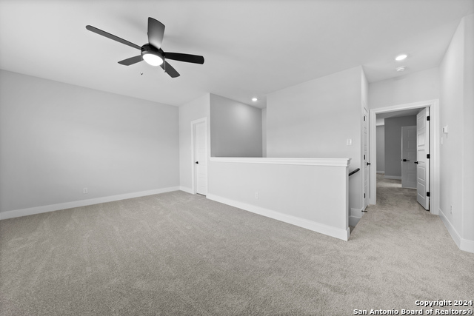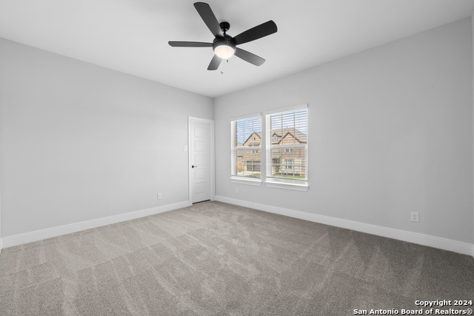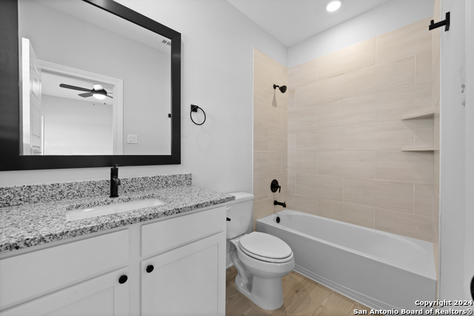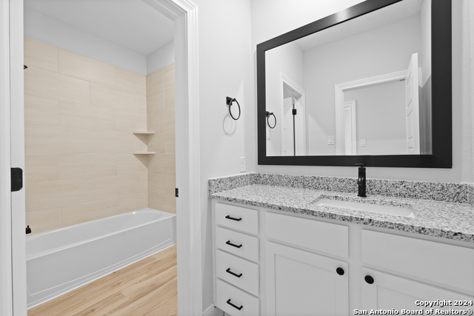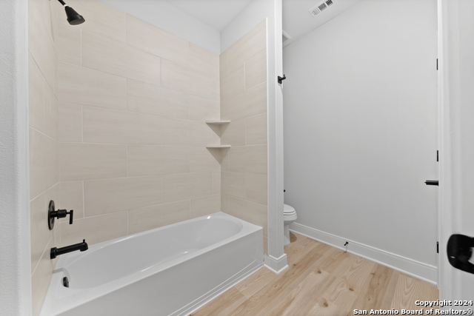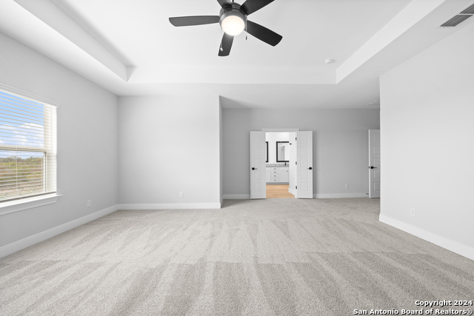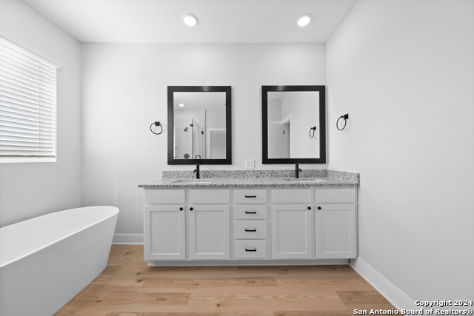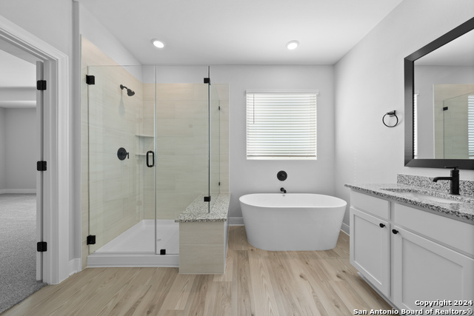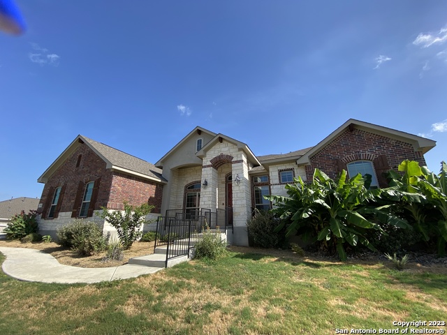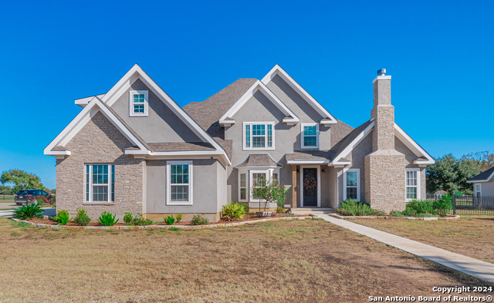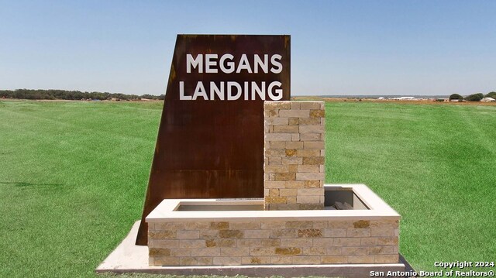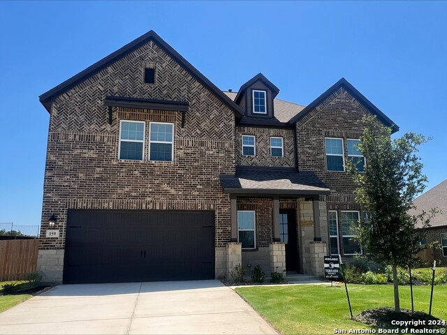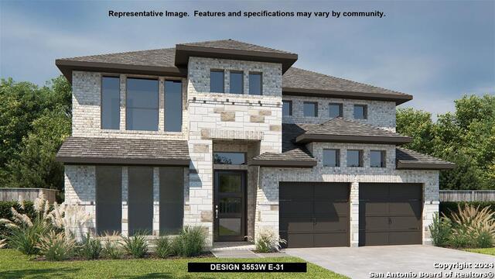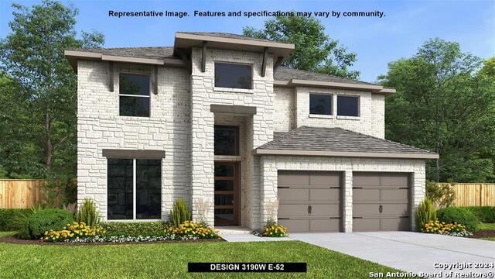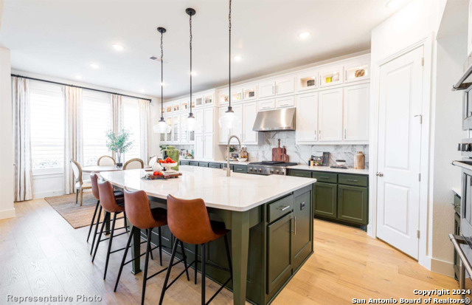159 Azalea Alley, Castroville, TX 78009
Property Photos

Would you like to sell your home before you purchase this one?
Priced at Only: $579,900
For more Information Call:
Address: 159 Azalea Alley, Castroville, TX 78009
Property Location and Similar Properties
- MLS#: 1830437 ( Single Residential )
- Street Address: 159 Azalea Alley
- Viewed: 13
- Price: $579,900
- Price sqft: $186
- Waterfront: No
- Year Built: 2023
- Bldg sqft: 3112
- Bedrooms: 4
- Total Baths: 4
- Full Baths: 3
- 1/2 Baths: 1
- Garage / Parking Spaces: 2
- Days On Market: 9
- Additional Information
- County: MEDINA
- City: Castroville
- Zipcode: 78009
- Subdivision: Potranco West
- District: Medina Valley I.S.D.
- Elementary School: Castroville Elementary
- Middle School: Medina Valley
- High School: Medina Valley
- Provided by: LGI Homes
- Contact: Mona Dale Hill
- (281) 362-8998

- DMCA Notice
-
DescriptionFrom the moment you step into the Wilson floor plan, you will feel right at home. The stunning chef ready kitchen provides the perfect space for creating your favorite meals and inviting friends over for dinner. Expansive and inviting, the living room features large glass sliding doors, overlooking the covered back patio. A flex room allows you the space for a home office, library, or formal dining room. An upstairs game room provides an additional living space, convenient to the upstairs bedrooms. The lifestyle you've been dreaming of can be found in the Wilson at Potranco West!
Payment Calculator
- Principal & Interest -
- Property Tax $
- Home Insurance $
- HOA Fees $
- Monthly -
Features
Building and Construction
- Builder Name: Terrata Homes
- Construction: New
- Exterior Features: Brick, 3 Sides Masonry, Stone/Rock, Siding
- Floor: Carpeting, Other
- Foundation: Slab
- Kitchen Length: 14
- Roof: Composition
- Source Sqft: Bldr Plans
School Information
- Elementary School: Castroville Elementary
- High School: Medina Valley
- Middle School: Medina Valley
- School District: Medina Valley I.S.D.
Garage and Parking
- Garage Parking: Two Car Garage
Eco-Communities
- Energy Efficiency: Tankless Water Heater, 16+ SEER AC, Programmable Thermostat, 12"+ Attic Insulation, Double Pane Windows, Energy Star Appliances, Radiant Barrier, Low E Windows, High Efficiency Water Heater, Ceiling Fans
- Water/Sewer: Water System, Sewer System
Utilities
- Air Conditioning: One Central
- Fireplace: Not Applicable
- Heating Fuel: Electric, Natural Gas
- Heating: Central
- Utility Supplier Elec: Medina Elect
- Utility Supplier Gas: CPS Energy
- Utility Supplier Grbge: Tiger Sanita
- Utility Supplier Sewer: Forest Glen
- Utility Supplier Water: Yancey Water
- Window Coverings: All Remain
Amenities
- Neighborhood Amenities: Controlled Access
Finance and Tax Information
- Home Owners Association Fee: 156
- Home Owners Association Frequency: Annually
- Home Owners Association Mandatory: Mandatory
- Home Owners Association Name: POTRANCO WEST HOMEOWNER'S ASSOCIATION INC.
Other Features
- Contract: Exclusive Right To Sell
- Instdir: Travel West from FM 1604 W onto Potranco Road (FM1957) for approximately 8.1 miles. (past Talley Rd., past State Highway 211) Directly after Sittre Drive, Take next left on Forest Way at Terrata Homes - Potranco West sign. Model Home at 355 Lawrence Dr.
- Interior Features: One Living Area, Separate Dining Room, Utility Room Inside, High Ceilings, Cable TV Available, High Speed Internet, Walk in Closets, Attic - Access only, Attic - Pull Down Stairs, Attic - Radiant Barrier Decking
- Legal Desc Lot: 13
- Legal Description: Potranco West Unit 1, Block 3, Lot 13
- Ph To Show: 855-871-6400 EXT 19
- Possession: Closing/Funding
- Style: Two Story
- Views: 13
Owner Information
- Owner Lrealreb: No
Similar Properties
Nearby Subdivisions
A & B Subdivision
Alsatian Heights
Alsatian Oaks
Alsatian Oaks: 60ft. Lots
Boehme Ranch
Castroville
Country Village
Country Village Estates Phase
Double Gate Ranch
Enclave Of Potranco Oaks
Highway 90 Ranch
Karm - Medina County
Legend Park
Medina Valley Isd Out Of Town
Megan's Landing
Megans Landing
N/a
Paraiso
Potranco Acres
Potranco Oaks
Potranco Ranch
Potranco Ranch Medina County
Potranco West
Reserve At Potranco Oaks
Reserve Potranco Oaks
River Bluff
River Bluff Estates
The Enclave At Potranco Oaks
Venado Oaks
Ville D Alsace
Westheim Village

- Randy Rice, ABR,ALHS,CRS,GRI
- Premier Realty Group
- Mobile: 210.844.0102
- Office: 210.232.6560
- randyrice46@gmail.com


