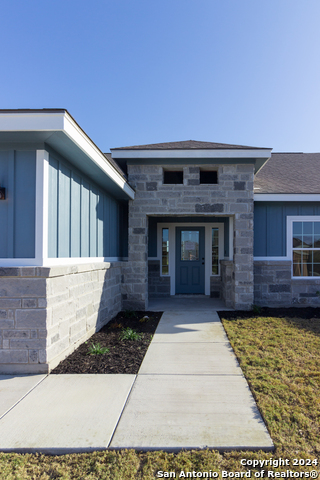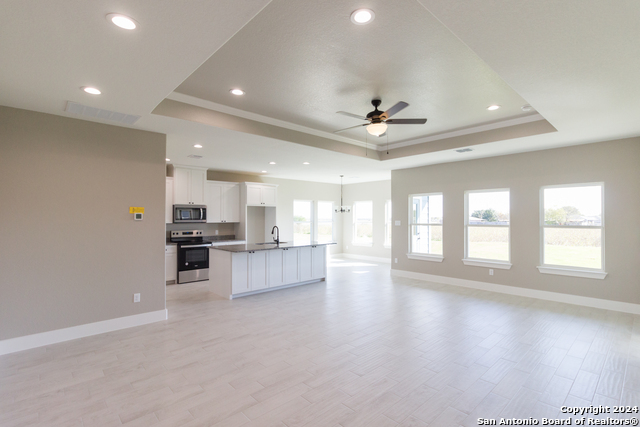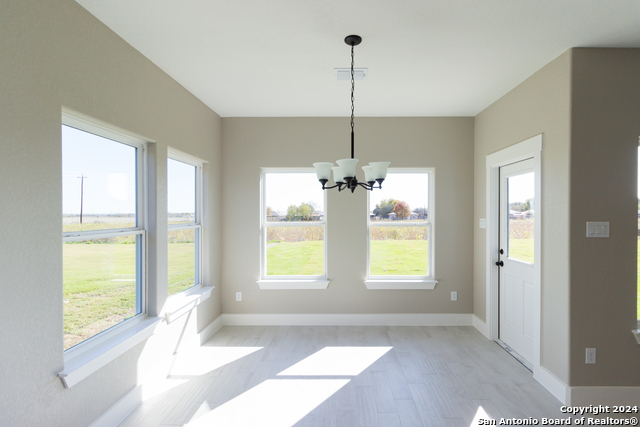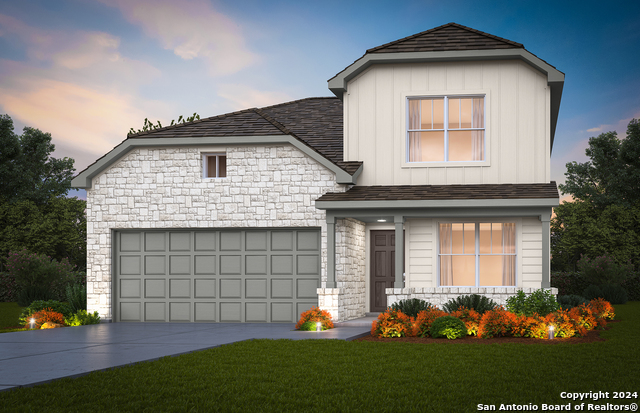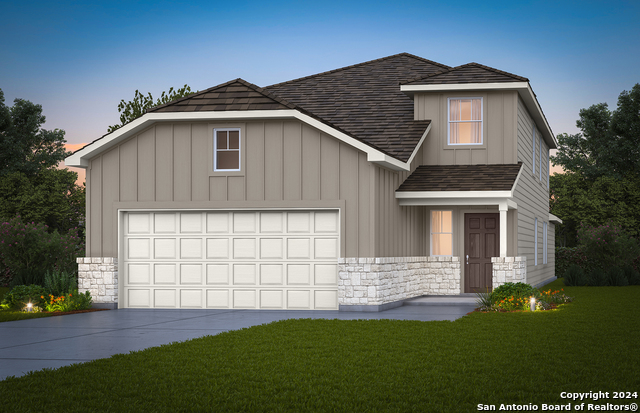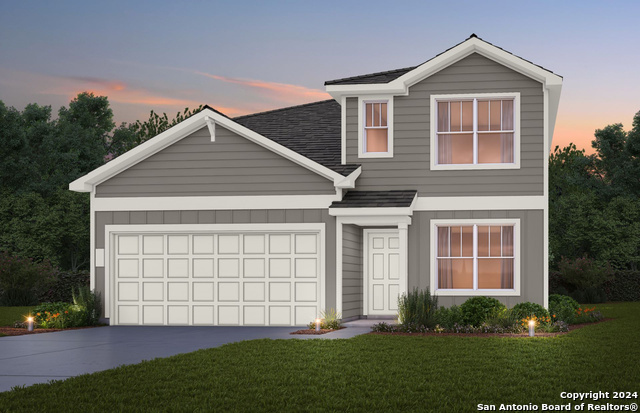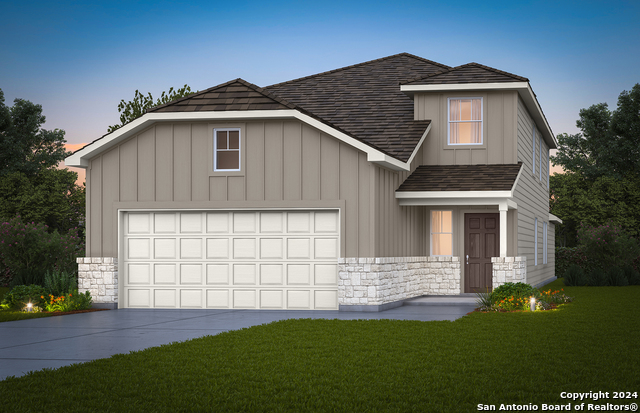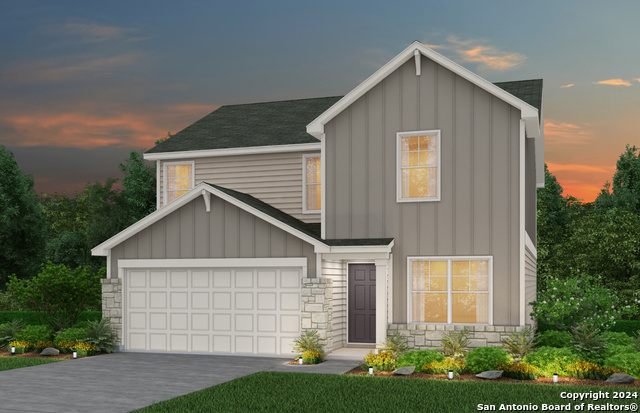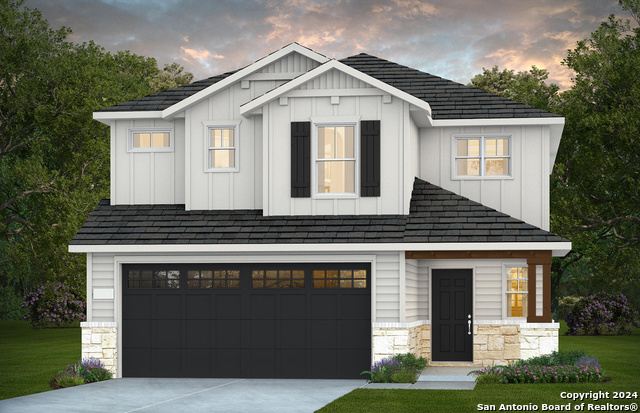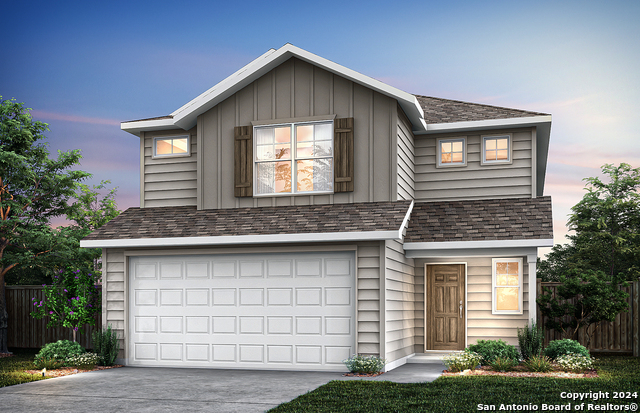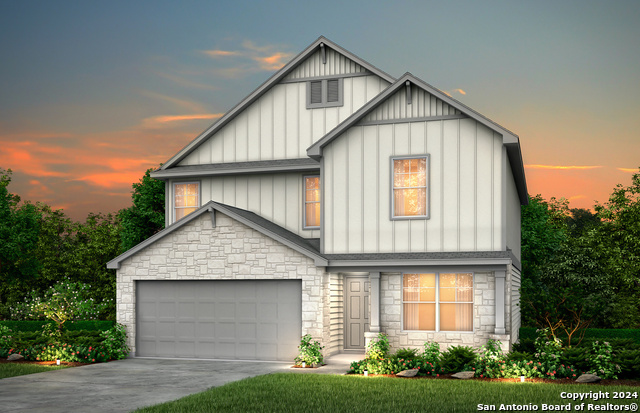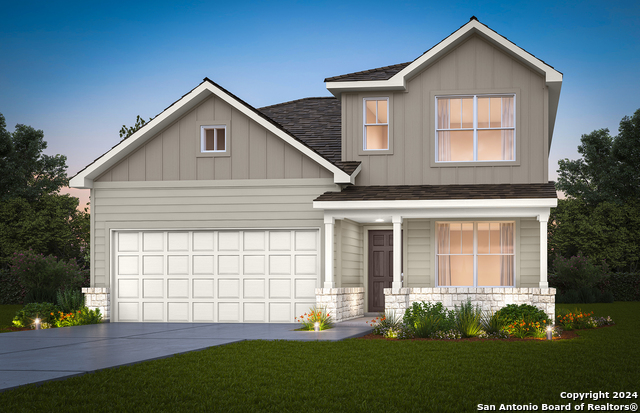113 Lost Pines, Marion, TX 78124
Property Photos
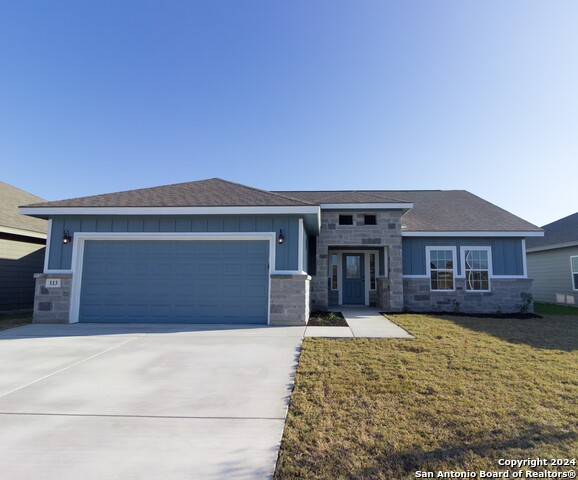
Would you like to sell your home before you purchase this one?
Priced at Only: $340,000
For more Information Call:
Address: 113 Lost Pines, Marion, TX 78124
Property Location and Similar Properties
- MLS#: 1830547 ( Single Residential )
- Street Address: 113 Lost Pines
- Viewed: 2
- Price: $340,000
- Price sqft: $0
- Waterfront: No
- Year Built: 2024
- Bldg sqft: 0
- Bedrooms: 3
- Total Baths: 2
- Full Baths: 2
- Garage / Parking Spaces: 2
- Days On Market: 4
- Additional Information
- County: GUADALUPE
- City: Marion
- Zipcode: 78124
- Subdivision: Marion Park
- District: Marion
- Elementary School: Krueger
- Middle School: Marion
- High School: Marion
- Provided by: Red Mansions Realty
- Contact: Kenneth Johnson
- (830) 832-6874

- DMCA Notice
-
DescriptionMOVE IN READY NOW! Seller offering up to $5,000 towards buyer's closing costs or rate buy down! Custom 1452 SqFt. home conveniently located in Marion Park (Marion, TX) minutes from I 35 and I 10. Large, level lot (0.172 acre) in the quiet countryside within highly desired Marion ISD. Open concept floor plan with 3 bedrooms and 2 full baths. Master suite with walk in closet, spacious walk in tile shower and single vanity. Kitchen with oversized island, custom white painted wood cabinets w/ 42" uppers and spacious dining area. Wood look tile flooring in wet areas, living room and master bedroom. Carpet in the other bedrooms and closets. Granite countertops, tall 9' ceilings throughout the home, tray ceiling in living room and high vaulted ceiling in master bedroom. Attached 2 car garage with walls textured, painted and with trim. Features full landscaping and a full sprinkler system. Unbelievable value affordable luxury in a convenient location! NO HOA & Fiber internet!
Payment Calculator
- Principal & Interest -
- Property Tax $
- Home Insurance $
- HOA Fees $
- Monthly -
Features
Building and Construction
- Builder Name: Olin Johnson Homes
- Construction: New
- Exterior Features: Stone/Rock, Siding, Cement Fiber, 1 Side Masonry
- Floor: Carpeting, Ceramic Tile
- Foundation: Slab
- Kitchen Length: 17
- Roof: Composition
Land Information
- Lot Description: County VIew, Level
- Lot Improvements: Street Paved, Curbs, Sidewalks, Streetlights, City Street
School Information
- Elementary School: Krueger
- High School: Marion
- Middle School: Marion
- School District: Marion
Garage and Parking
- Garage Parking: Two Car Garage
Eco-Communities
- Water/Sewer: Water System, Sewer System, City
Utilities
- Air Conditioning: One Central, Heat Pump
- Fireplace: Not Applicable
- Heating Fuel: Electric
- Heating: Heat Pump
- Window Coverings: None Remain
Amenities
- Neighborhood Amenities: None
Finance and Tax Information
- Home Owners Association Mandatory: None
- Total Tax: 400.25
Other Features
- Contract: Exclusive Agency
- Instdir: From NB: Take 1044 and turn right onto Union Wine Rd then turn right onto Youngsford Rd. After approx. a mile turn left onto Marion Rd then turn right onto Lost Pines Lane. House will be the second home built on the left side of the street.
- Interior Features: One Living Area, Liv/Din Combo, Island Kitchen, Walk-In Pantry, Utility Room Inside, 1st Floor Lvl/No Steps, High Ceilings, Open Floor Plan, High Speed Internet, All Bedrooms Downstairs, Laundry Room, Walk in Closets, Attic - Pull Down Stairs, Attic - Radiant Barrier Decking
- Legal Desc Lot: 88
- Legal Description: MARION PARK #3 LOT 88 0.172 AC
- Occupancy: Vacant
- Ph To Show: 830-499-4305
- Possession: Closing/Funding
- Style: One Story, Traditional, Texas Hill Country
Owner Information
- Owner Lrealreb: Yes
Similar Properties

- Randy Rice, ABR,ALHS,CRS,GRI
- Premier Realty Group
- Mobile: 210.844.0102
- Office: 210.232.6560
- randyrice46@gmail.com


