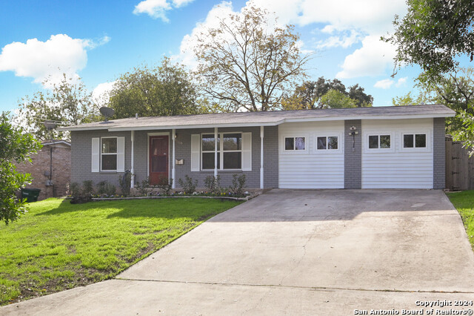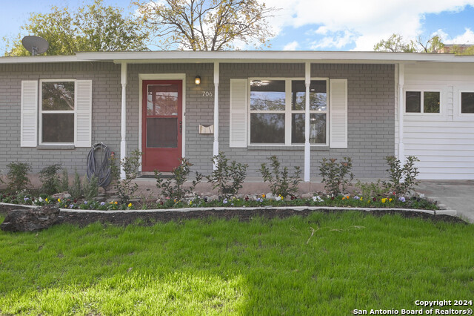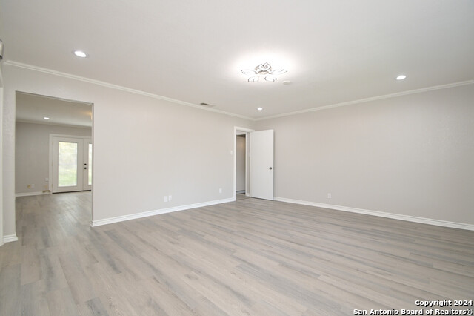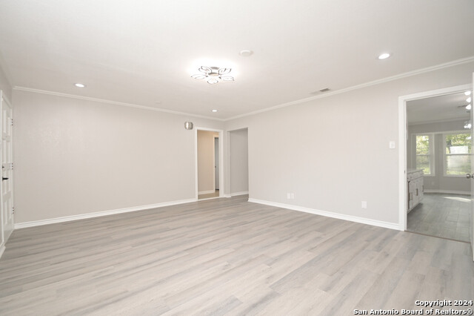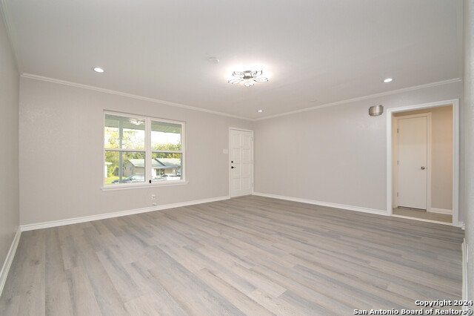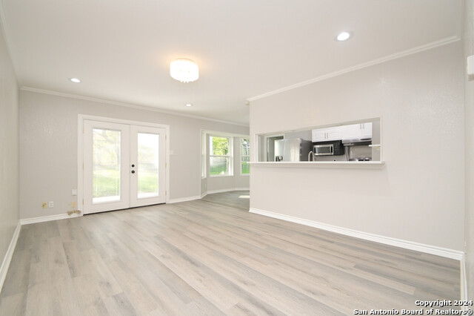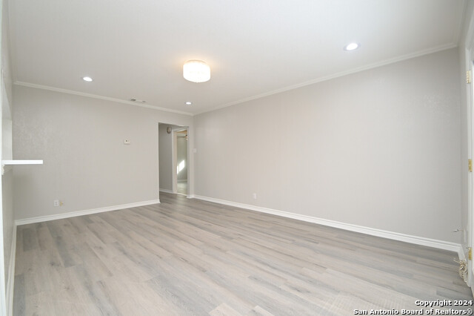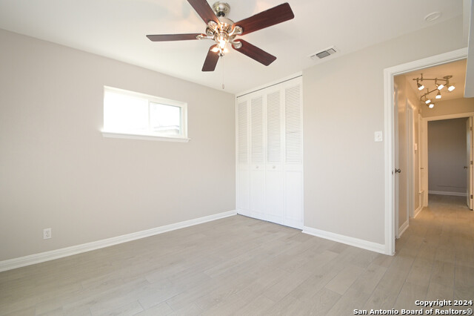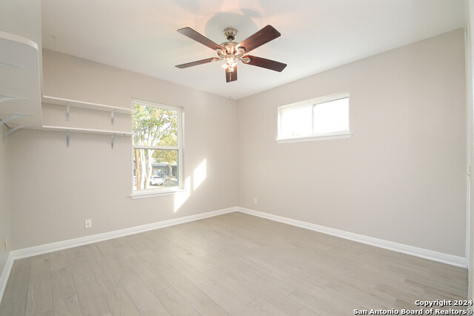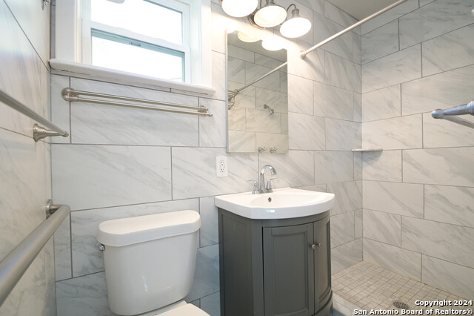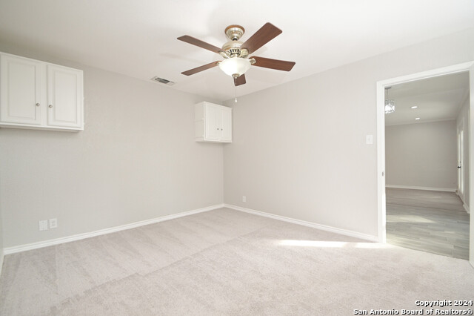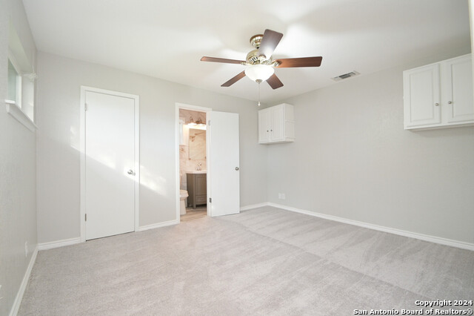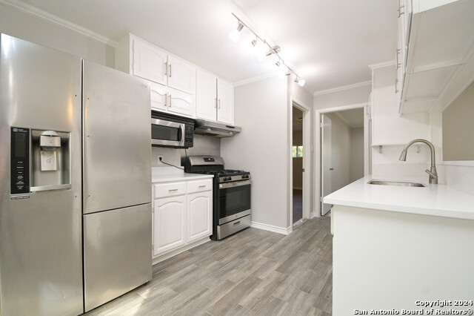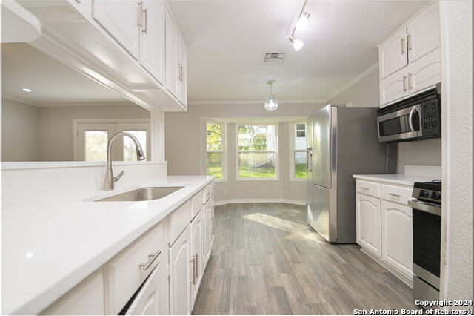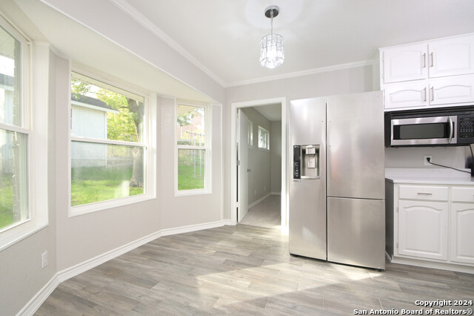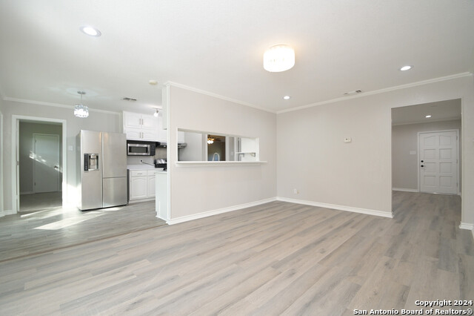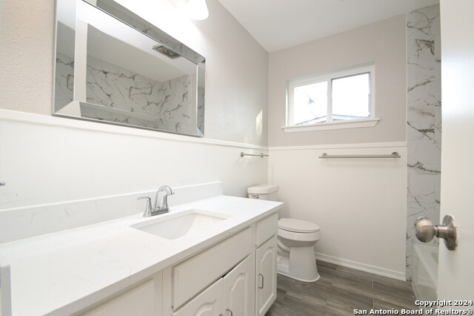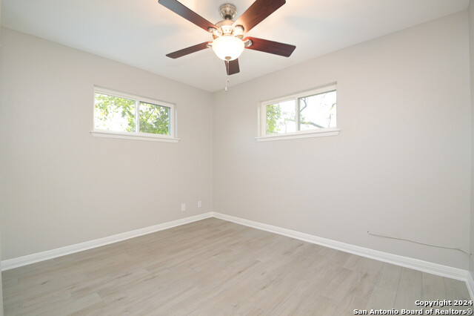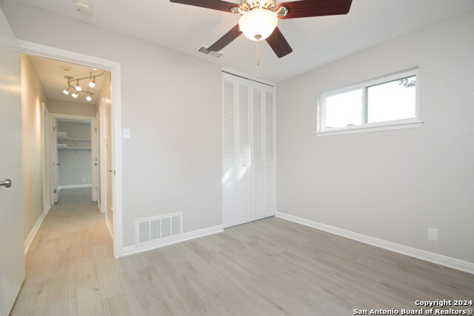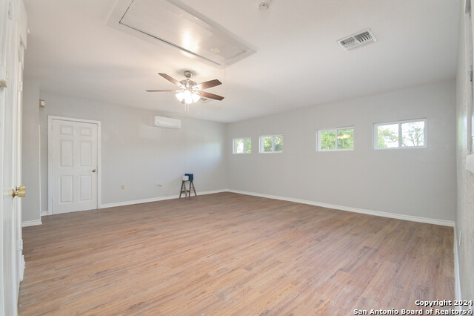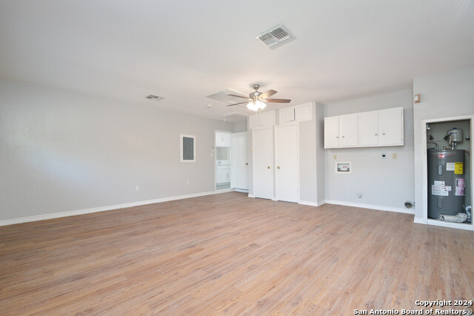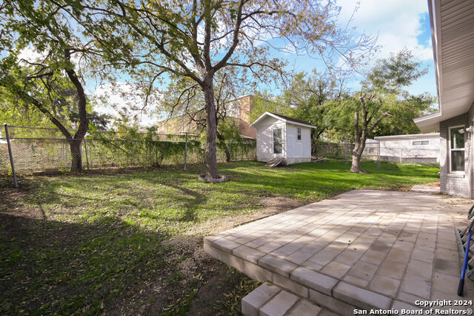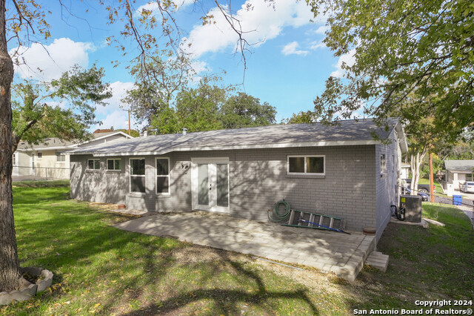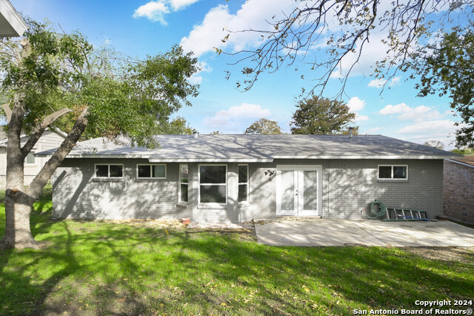706 Wayside Dr, San Antonio, TX 78213
Property Photos
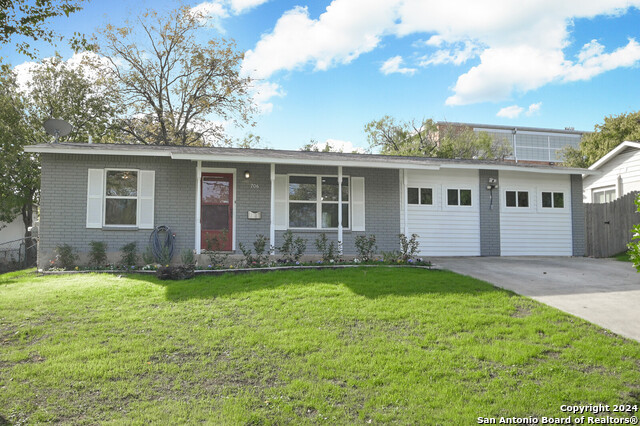
Would you like to sell your home before you purchase this one?
Priced at Only: $260,000
For more Information Call:
Address: 706 Wayside Dr, San Antonio, TX 78213
Property Location and Similar Properties
- MLS#: 1830551 ( Single Residential )
- Street Address: 706 Wayside Dr
- Viewed: 1
- Price: $260,000
- Price sqft: $145
- Waterfront: No
- Year Built: 1967
- Bldg sqft: 1799
- Bedrooms: 4
- Total Baths: 2
- Full Baths: 2
- Garage / Parking Spaces: 1
- Days On Market: 3
- Additional Information
- County: BEXAR
- City: San Antonio
- Zipcode: 78213
- Subdivision: Dellview
- District: North East I.S.D
- Elementary School: Dellview
- Middle School: Jackson
- High School: Legacy
- Provided by: eXp Realty
- Contact: Ariel Hernandez
- (210) 883-8600

- DMCA Notice
-
DescriptionWelcome to this newly renovated single story home in Dellview Subdivision! With 4 bedrooms and 2 full baths, it offers ample space for comfort and convenience. The proximity to North Star Mall, La Cantera, and Downtown make shopping and entertainment easily accessible. Renovations include new flooring, beautiful quartz countertops, new electric water heater and mini split in converted garage room, which can be used as an office, bedroom or even an in home gym. Elementary school is minutes away. No HOA. Easy access to IH 10, NW Loop 410 and US Hwy 281. This home is move in ready, schedule a showing today!
Payment Calculator
- Principal & Interest -
- Property Tax $
- Home Insurance $
- HOA Fees $
- Monthly -
Features
Building and Construction
- Apprx Age: 57
- Builder Name: UNK
- Construction: Pre-Owned
- Exterior Features: Brick, 4 Sides Masonry
- Floor: Carpeting, Ceramic Tile, Vinyl, Laminate
- Foundation: Slab
- Other Structures: Shed(s)
- Roof: Composition
- Source Sqft: Appsl Dist
School Information
- Elementary School: Dellview
- High School: Legacy High School
- Middle School: Jackson
- School District: North East I.S.D
Garage and Parking
- Garage Parking: Converted Garage
Eco-Communities
- Water/Sewer: Water System, Sewer System
Utilities
- Air Conditioning: One Central, One Window/Wall
- Fireplace: Not Applicable
- Heating Fuel: Natural Gas
- Heating: Central
- Recent Rehab: Yes
- Utility Supplier Elec: CPS
- Utility Supplier Gas: CPS
- Utility Supplier Grbge: CITY
- Utility Supplier Sewer: SAWS
- Utility Supplier Water: SAWS
- Window Coverings: None Remain
Amenities
- Neighborhood Amenities: None
Finance and Tax Information
- Home Faces: North
- Home Owners Association Mandatory: None
- Total Tax: 6530.71
Rental Information
- Currently Being Leased: No
Other Features
- Contract: Exclusive Right To Sell
- Instdir: Head northeast on I- 410 Access Rd/NW Loop 410/NW Loop 410 Acc Rd toward Dewhurst Rd, turn right onto Dewhurst Rd, turn right onto Dewhurst Rd/Trudell Dr, turn right onto Wayside Dr, Property is located on the left.
- Interior Features: Two Living Area, Liv/Din Combo, Eat-In Kitchen, Breakfast Bar, Utility Room Inside, Converted Garage, Cable TV Available, High Speed Internet, Walk in Closets
- Legal Description: NCB 12970 BLK 1 LOT 2
- Occupancy: Vacant
- Ph To Show: 210-222-2227
- Possession: Closing/Funding
- Style: One Story
Owner Information
- Owner Lrealreb: Yes
Nearby Subdivisions
Brkhaven/starlit Hills
Brkhaven/starlit/grn Meadow
Brook Haven
Castle Hills
Castle Park
Churchill Gardens
Churchill Gardens Sub
Conv A/s Code
Cresthaven Heights
Cresthaven Ne
Dellview
Dellview Ne/sa
Dellview Saisd
Greenhill Village
Harmony Hills
King O Hill
Larkspur
Lockhill Est - Std
Lockhill Estates
N/a
Oak Glen Park
Preserve At Castle Hills
Starlit Hills
Summerhill
The Gardens At Castlehil
Vista View
Wonder Homes

- Randy Rice, ABR,ALHS,CRS,GRI
- Premier Realty Group
- Mobile: 210.844.0102
- Office: 210.232.6560
- randyrice46@gmail.com


