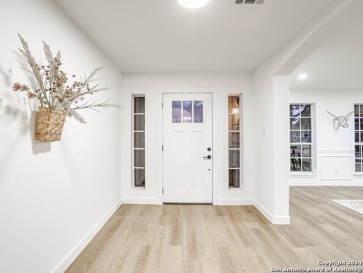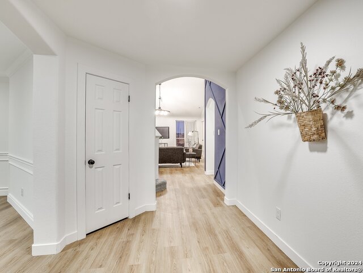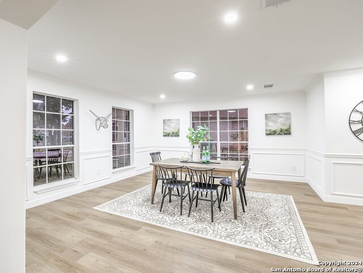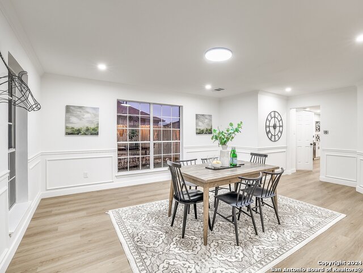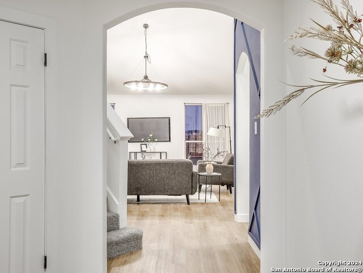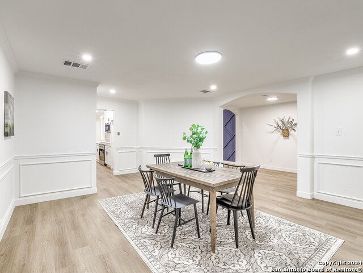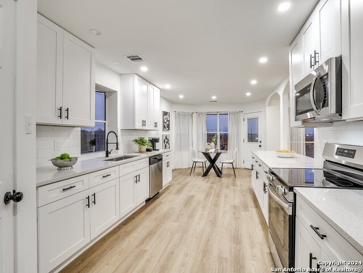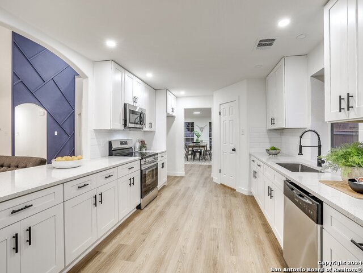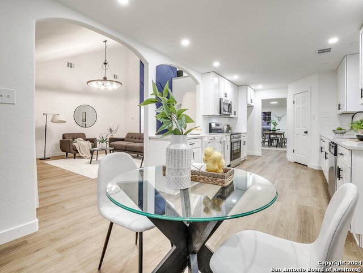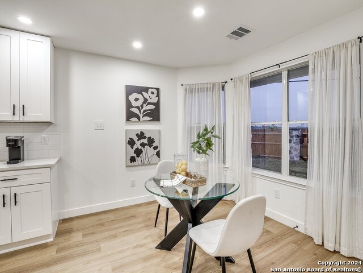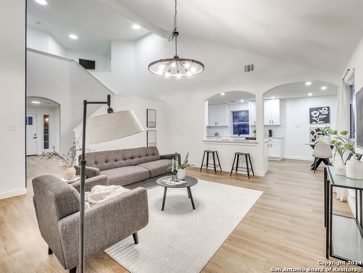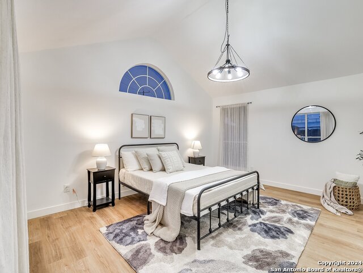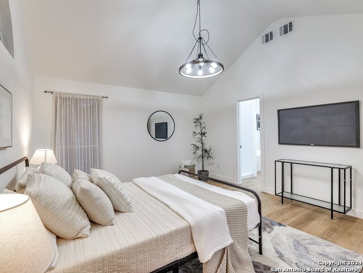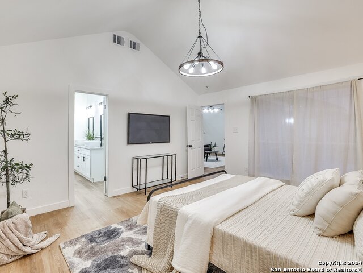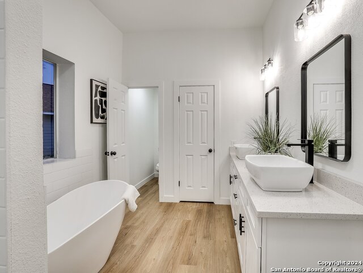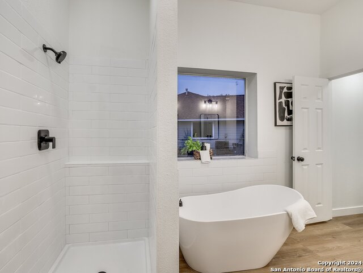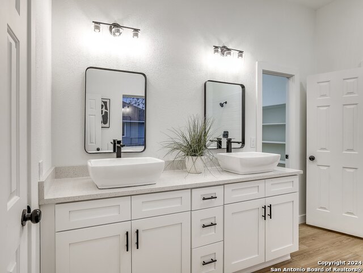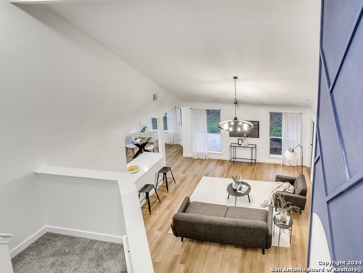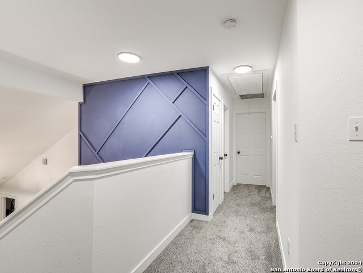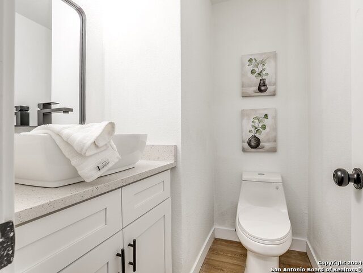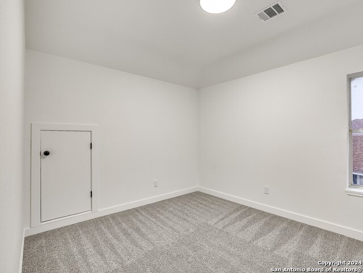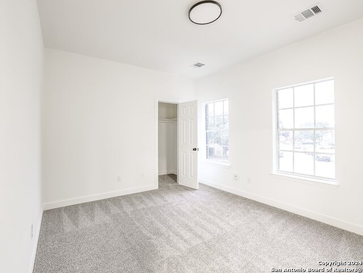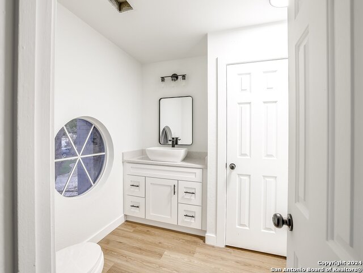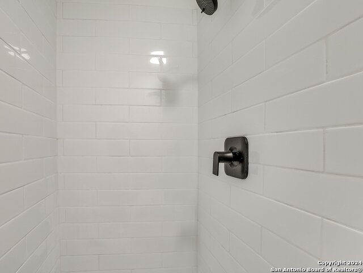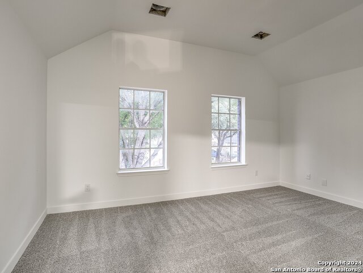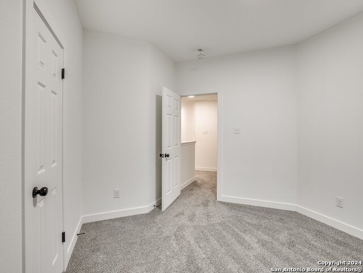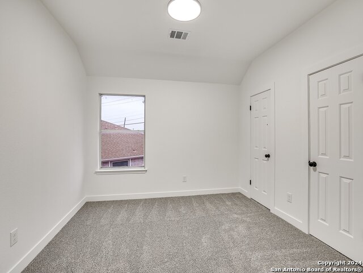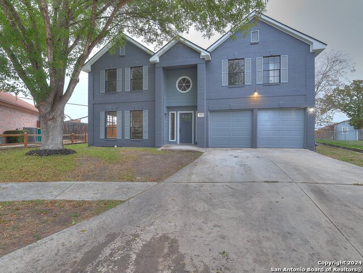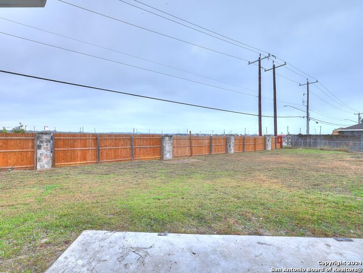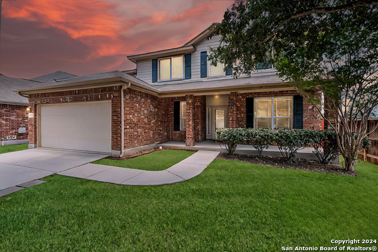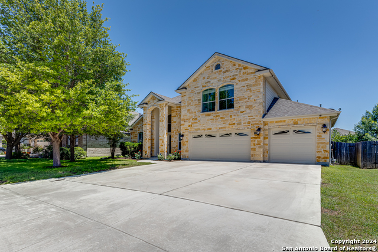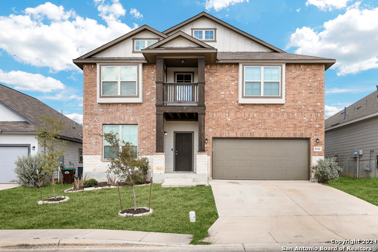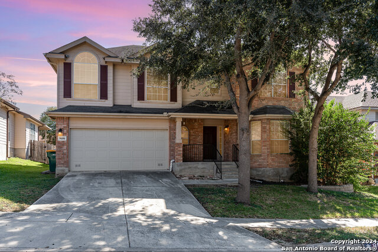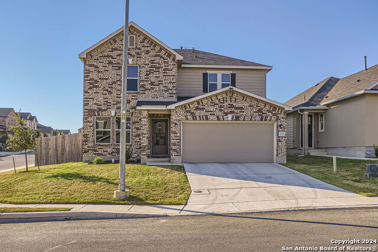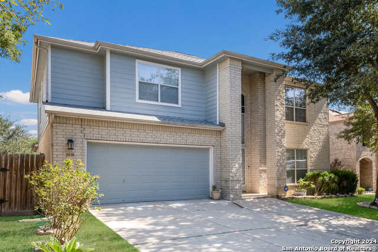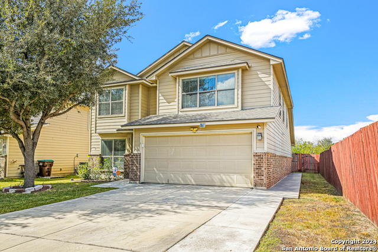8302 Copperside, Converse, TX 78109
Property Photos
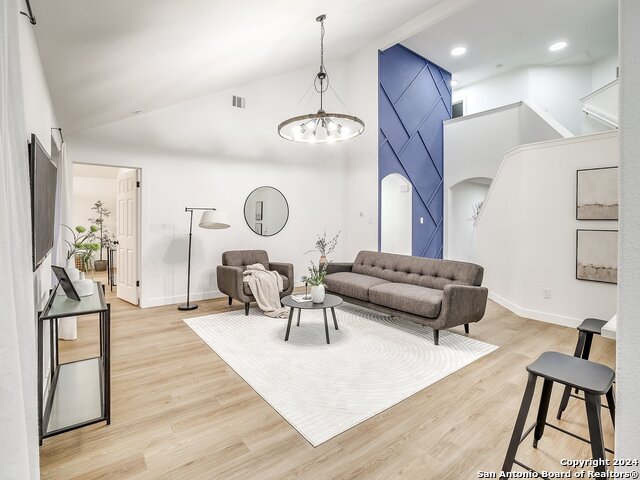
Would you like to sell your home before you purchase this one?
Priced at Only: $324,999
For more Information Call:
Address: 8302 Copperside, Converse, TX 78109
Property Location and Similar Properties
- MLS#: 1830641 ( Single Residential )
- Street Address: 8302 Copperside
- Viewed: 5
- Price: $324,999
- Price sqft: $124
- Waterfront: No
- Year Built: 1995
- Bldg sqft: 2611
- Bedrooms: 4
- Total Baths: 4
- Full Baths: 3
- 1/2 Baths: 1
- Garage / Parking Spaces: 2
- Days On Market: 2
- Additional Information
- County: BEXAR
- City: Converse
- Zipcode: 78109
- Subdivision: Copperfield
- District: Judson
- Elementary School: Call District
- Middle School: Call District
- High School: Call District
- Provided by: Dillingham & Toone Real Estate
- Contact: Jeffrey Dillingham
- (210) 305-2080

- DMCA Notice
-
DescriptionWelcome to this stunning, completely renovated 4 bedroom, 3.5 bath residence. A perfect blend of modern elegance and comfort. Nestled on a generously sized lot, this home features striking new exterior paint and an expansive backyard, ideal for outdoor entertaining or simply enjoying the serene surroundings. Step inside to find high ceilings that create an open and airy atmosphere, complemented by a sleek modern accent wall that adds a touch of sophistication to the main living area. The interior is freshly painted with a neutral palette, offering a clean and inviting ambiance throughout the home. The heart of the home is the contemporary kitchen, featuring exquisite quartz countertops, gleaming stainless steel appliances, and crisp white cabinets that provide ample storage space. This area seamlessly connects to the dining and living spaces, making it perfect for both everyday living and entertaining guests. Retreat to the master suite where you can unwind in luxury. The master bathroom is a true haven, featuring vaulted ceilings that add a sense of spaciousness, a separate shower, a freestanding tub perfect for soaking, dual vanities for added convenience, and a generously sized walk in closet to accommodate all your wardrobe needs. Upstairs, you'll find three additional bedrooms, each equipped with its own walk in closet, offering plenty of space for family or guests. Two full baths complete the upper level, alongside a versatile media room, perfect for movie nights or a dedicated play space. Every detail of this home has been thoughtfully designed and executed, ensuring a move in ready experience that balances practicality and aesthetic appeal. Don't miss the opportunity to make this exquisite property your own! Schedule a private tour today to fully appreciate all that this home has to offer.
Payment Calculator
- Principal & Interest -
- Property Tax $
- Home Insurance $
- HOA Fees $
- Monthly -
Features
Building and Construction
- Apprx Age: 29
- Builder Name: Unknown
- Construction: Pre-Owned
- Exterior Features: Brick, 3 Sides Masonry, Siding
- Floor: Carpeting, Vinyl
- Foundation: Slab
- Kitchen Length: 10
- Roof: Composition
- Source Sqft: Appsl Dist
School Information
- Elementary School: Call District
- High School: Call District
- Middle School: Call District
- School District: Judson
Garage and Parking
- Garage Parking: Two Car Garage
Eco-Communities
- Water/Sewer: Water System, Sewer System
Utilities
- Air Conditioning: One Central
- Fireplace: Not Applicable
- Heating Fuel: Natural Gas
- Heating: Central
- Recent Rehab: Yes
- Window Coverings: None Remain
Amenities
- Neighborhood Amenities: None
Finance and Tax Information
- Home Owners Association Mandatory: None
- Total Tax: 7196.66
Other Features
- Block: 58
- Contract: Exclusive Right To Sell
- Instdir: 1604 to Lower Seguin, right turn Thornton, right on copper way to Copperside.
- Interior Features: One Living Area, Separate Dining Room, Eat-In Kitchen, Two Eating Areas, Walk-In Pantry, Game Room, Utility Room Inside, 1st Floor Lvl/No Steps, High Ceilings, Open Floor Plan, Laundry Main Level, Walk in Closets
- Legal Desc Lot: 15
- Legal Description: CB: 5064C BLK: 58 LOT: 15 COPPERFIELD UNIT-1
- Occupancy: Other
- Ph To Show: 2102272222
- Possession: Closing/Funding
- Style: Two Story
Owner Information
- Owner Lrealreb: Yes
Similar Properties
Nearby Subdivisions
Abbott Estates
Astoria Place
Autumn Run
Avenida
Bridgehaven
Caledonian
Catalina
Cimarron
Cimarron Country
Cimarron Ii (jd)
Cimarron Jd
Cimarron Landing
Cimarron Trail
Cimarron Trails
Cobalt Canyon
Converse Heights
Converse Hill
Converse Hills
Copperfield
Dover
Dover Ii
Dover Subdivision
Escondido Creek
Escondido Meadows
Escondido North
Escondido/parc At
Fair Meadows
Flora Meadows
Gardens Of Converse
Glenloch Farms
Green Rd/abbott Rd West
Hanover Cove
Hightop Ridge
Horizon Point
Horizon Point-premeir Plus
Horizon Pointe
Horizon Pointe Ut-10b
Katzer Ranch
Kb Kitty Hawk
Kendall Brook
Kendall Brook Unit 1b
Key Largo
Knox Ridge
Lakeaire
Liberte
Loma Alta
Loma Alta Estates
Macarthur Park
Meadow Brook
Meadow Ridge
Millers Point
Millican Grove
Miramar
Miramar Unit 1
N/a
Northampton
Northhampton
Notting Hill
Out Of Sa/bexar Co.
Out/converse
Paloma
Paloma Park
Paloma Unit 5a
Placid Park
Placid Park Area (jd)
Quail Ridge
Randolph Crossing
Randolph Valley
Rolling Creek
Rose Valley
Sage Meadows Ut-1
Santa Clara
Savannah Place
Savannah Place Unit 1
Savannah Place Ut-2
Scucisd/judson Rural Developme
Silverton Valley
Skyview
Summerhill
The Landing At Kitty Hawk
The Wilder
Vista
Vista Real
Willow View Unit 1
Windfield
Windfield Unit1
Winterfell

- Randy Rice, ABR,ALHS,CRS,GRI
- Premier Realty Group
- Mobile: 210.844.0102
- Office: 210.232.6560
- randyrice46@gmail.com


