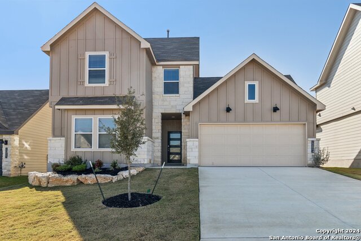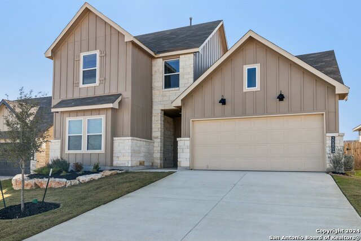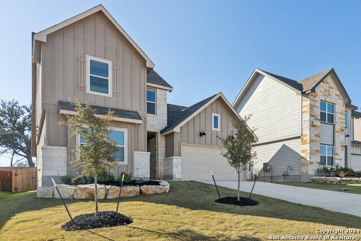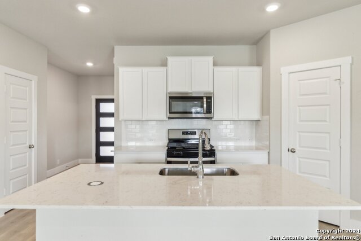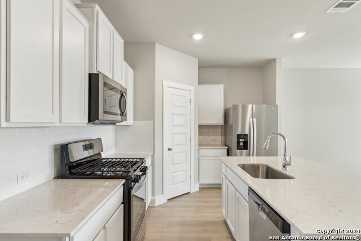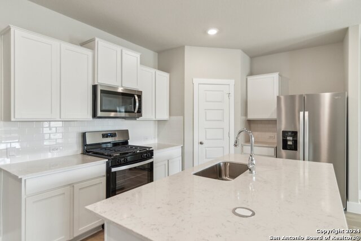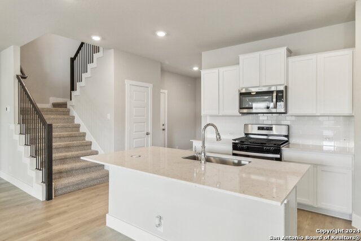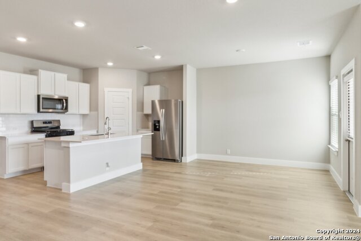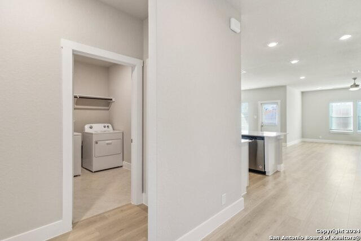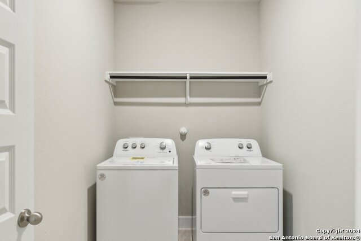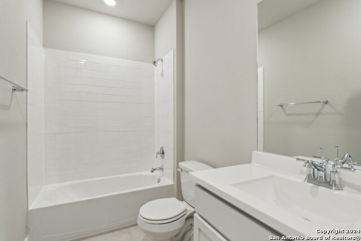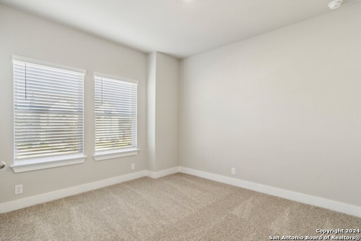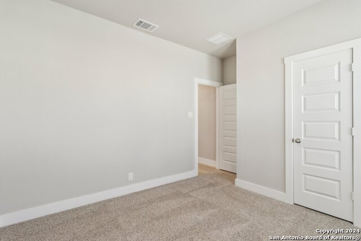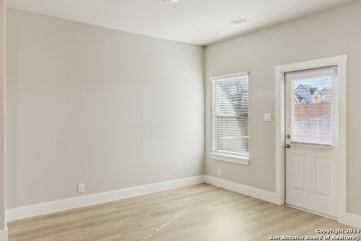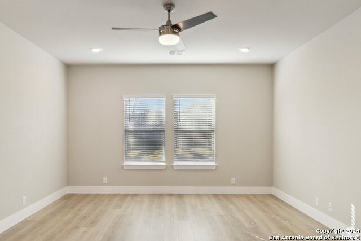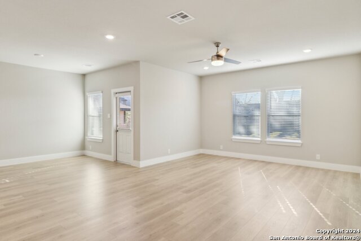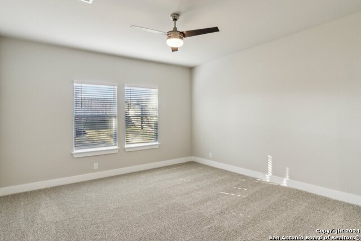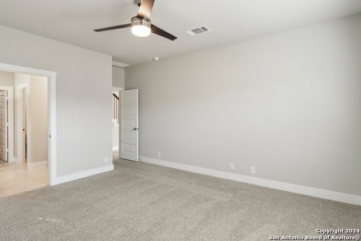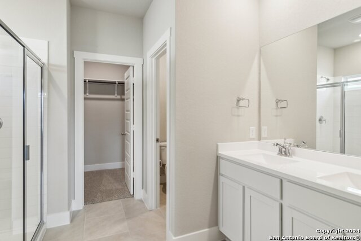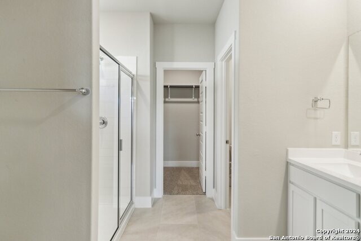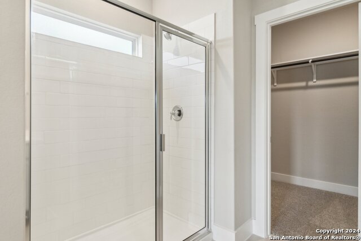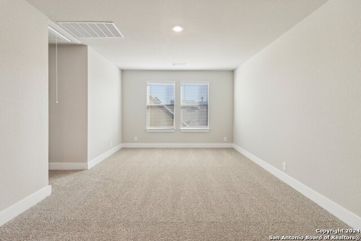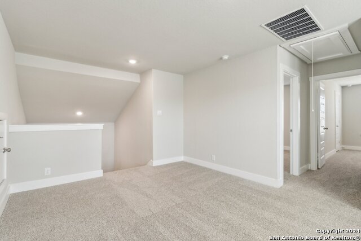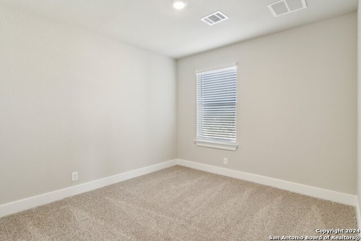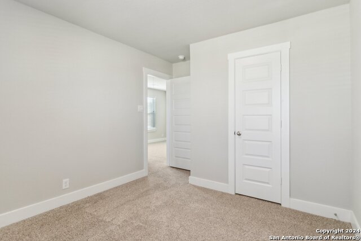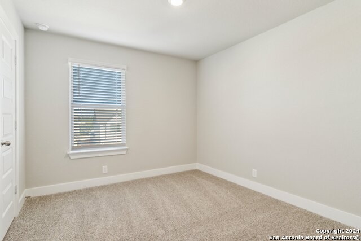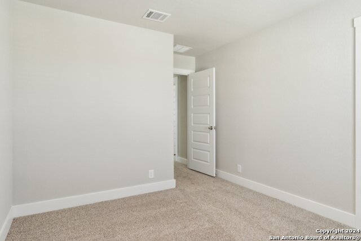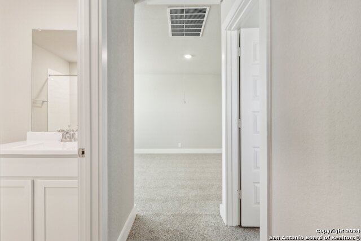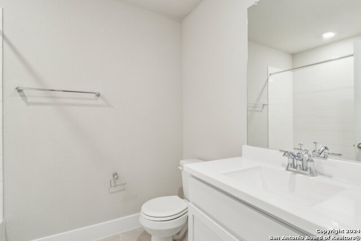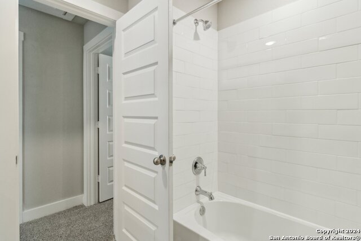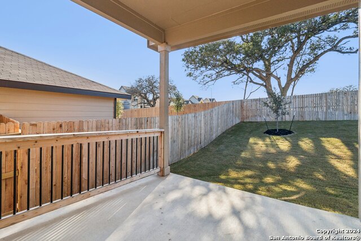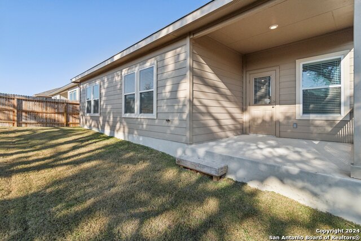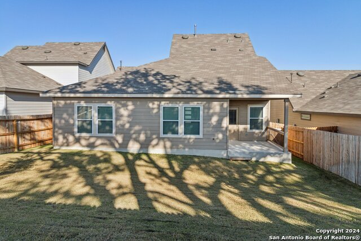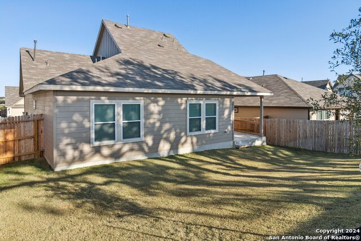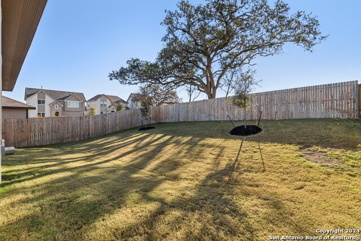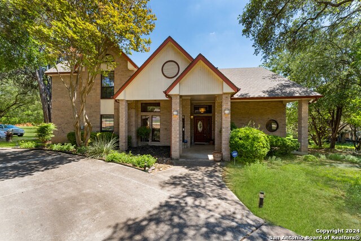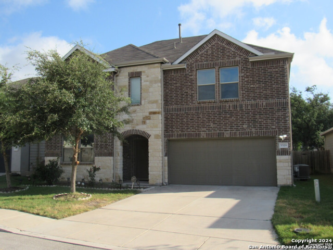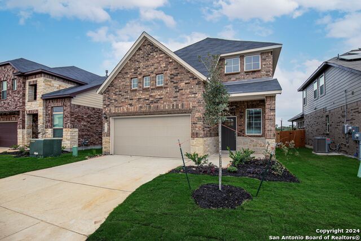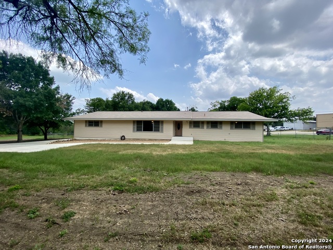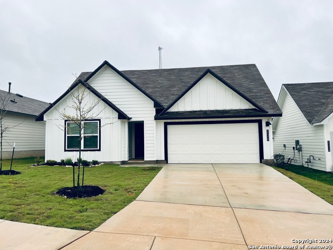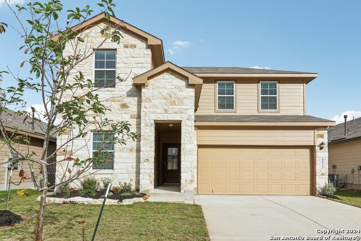20807 Rindle Lane, San Antonio, TX 78266
Property Photos
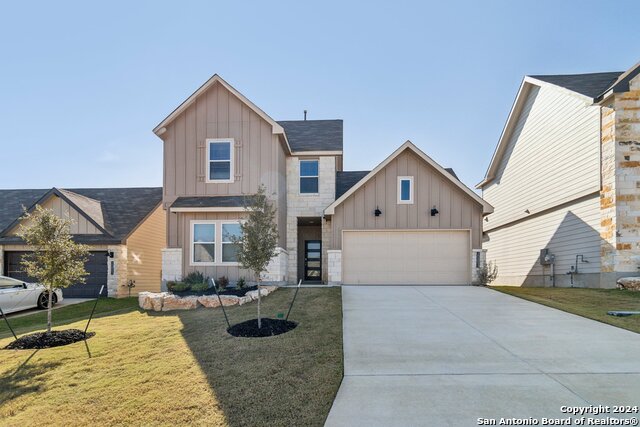
Would you like to sell your home before you purchase this one?
Priced at Only: $2,850
For more Information Call:
Address: 20807 Rindle Lane, San Antonio, TX 78266
Property Location and Similar Properties
- MLS#: 1830671 ( Residential Rental )
- Street Address: 20807 Rindle Lane
- Viewed: 1
- Price: $2,850
- Price sqft: $1
- Waterfront: No
- Year Built: 2024
- Bldg sqft: 2166
- Bedrooms: 4
- Total Baths: 3
- Full Baths: 3
- Days On Market: 3
- Additional Information
- County: COMAL
- City: San Antonio
- Zipcode: 78266
- Subdivision: Brookstone Creek
- District: North East I.S.D
- Elementary School: Bulverde Creek
- Middle School: Tex Hill
- High School: Johnson
- Provided by: Keller Williams Heritage
- Contact: Norma Lira
- (210) 627-1410

- DMCA Notice
-
DescriptionDiscover this beautiful DR Horton home in the Brookstone Creek subdivision. Featuring 4 bedrooms and 2.5 bathrooms, this spacious residence offers an open floor plan, a modern kitchen, and a cozy living area. The primary suite, located on the first floor, includes a walk in closet and en suite bathroom. A second large bedroom is also located on the first story, along with a full bath. Upstairs, you will find 2 additional bedrooms, a full bathroom, and a large living area. Enjoy outdoor relaxation in your backyard with a large covered patio. Also included are the community amenities, pools, parks, and walking trails. Located in NEISD schools close to major highways and an abundance of shops and restaurants.
Payment Calculator
- Principal & Interest -
- Property Tax $
- Home Insurance $
- HOA Fees $
- Monthly -
Features
Building and Construction
- Builder Name: DR Horton
- Exterior Features: Stone/Rock, Siding
- Flooring: Carpeting, Vinyl
- Kitchen Length: 10
- Roof: Composition
- Source Sqft: Appraiser
School Information
- Elementary School: Bulverde Creek
- High School: Johnson
- Middle School: Tex Hill
- School District: North East I.S.D
Garage and Parking
- Garage Parking: Two Car Garage
Eco-Communities
- Water/Sewer: City
Utilities
- Air Conditioning: Two Central
- Fireplace: Not Applicable
- Heating: Central
- Security: Pre-Wired, Security System
- Utility Supplier Elec: CPS
- Utility Supplier Gas: CPS
- Utility Supplier Sewer: SAWS
- Utility Supplier Water: SAWS
- Window Coverings: All Remain
Amenities
- Common Area Amenities: Party Room, Clubhouse, Pool, Exercise Room, Jogging Trail, Playground, Near Shopping, Sports Court, Bike Trails
Finance and Tax Information
- Application Fee: 50
- Cleaning Deposit: 400
- Max Num Of Months: 36
- Pet Deposit: 250
- Security Deposit: 2000
Rental Information
- Tenant Pays: Gas/Electric, Water/Sewer, Interior Maintenance, Yard Maintenance, Garbage Pickup, Renters Insurance Required
Other Features
- Application Form: APPFILIO
- Apply At: ONLINE
- Instdir: From 1604 exit Bulverde and travel north, turn right onto Evans Rd. Continue straight until you arrive to Brookstone Creek on your right. (located after Langdon and across from Wortham Oaks)
- Interior Features: Two Living Area, Eat-In Kitchen, Island Kitchen, Breakfast Bar, Game Room, Secondary Bedroom Down, 1st Floor Lvl/No Steps, Walk in Closets
- Legal Description: BLOCK 22, LOT 23
- Min Num Of Months: 12
- Miscellaneous: Broker-Manager
- Occupancy: Vacant
- Personal Checks Accepted: No
- Ph To Show: 2102222227
- Salerent: For Rent
- Section 8 Qualified: No
- Style: Two Story
Owner Information
- Owner Lrealreb: No
Similar Properties
Nearby Subdivisions

- Randy Rice, ABR,ALHS,CRS,GRI
- Premier Realty Group
- Mobile: 210.844.0102
- Office: 210.232.6560
- randyrice46@gmail.com


