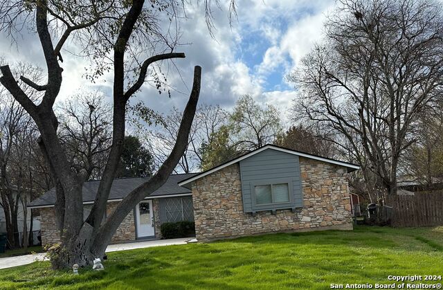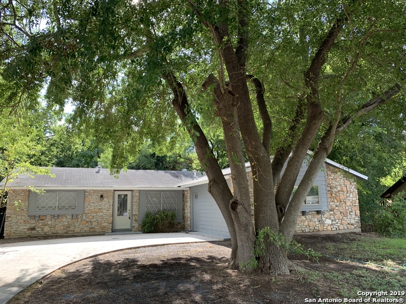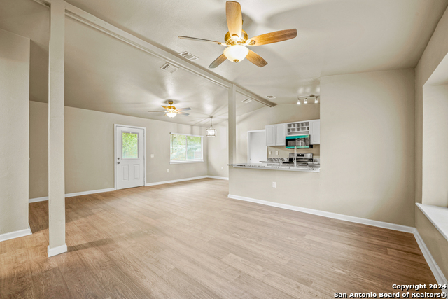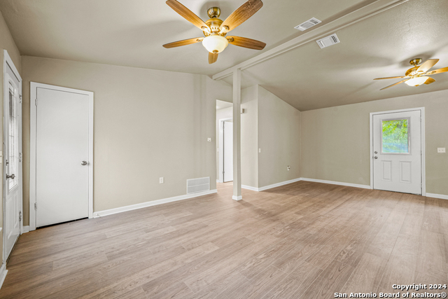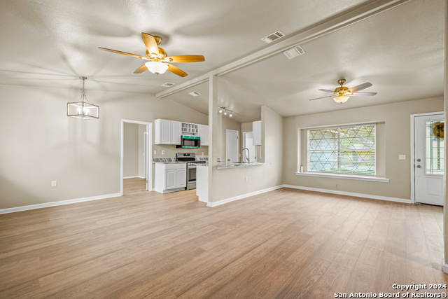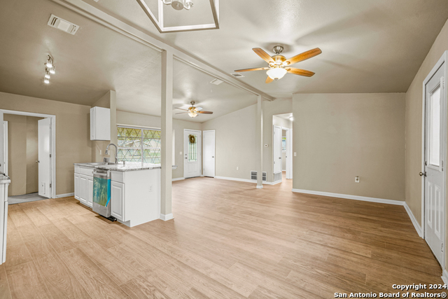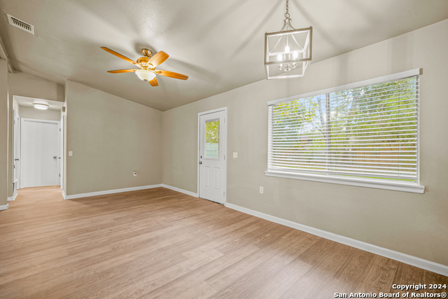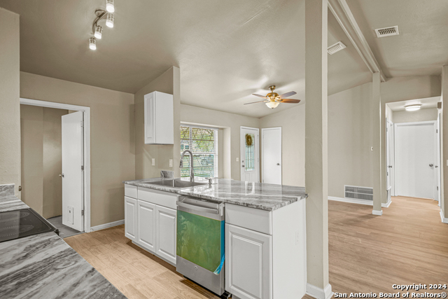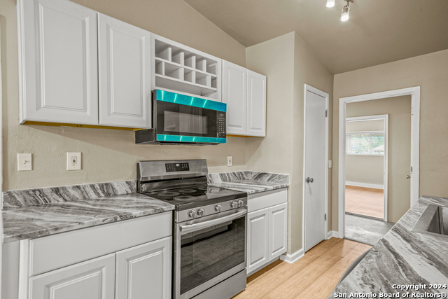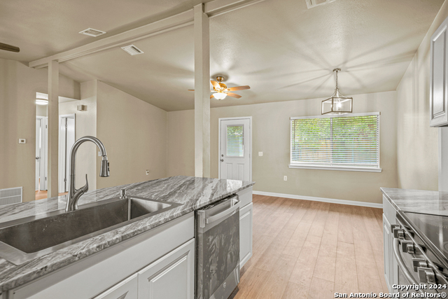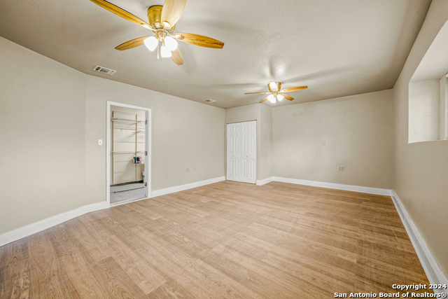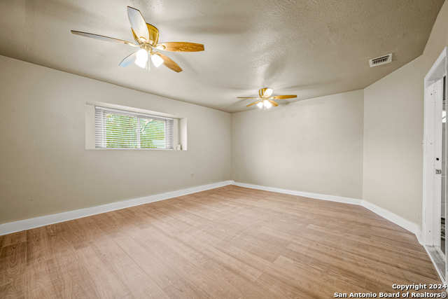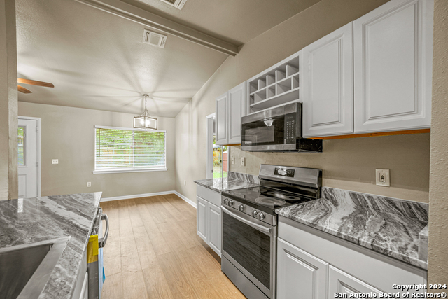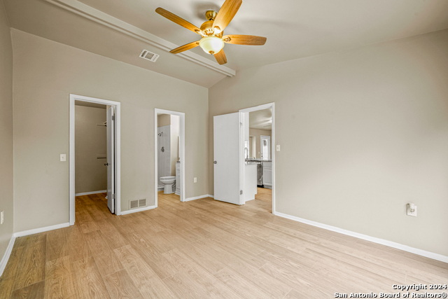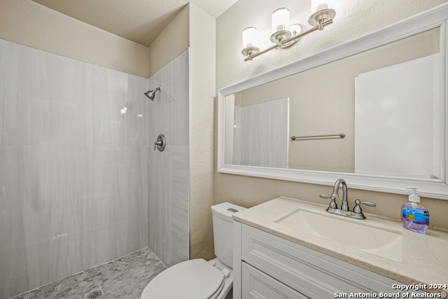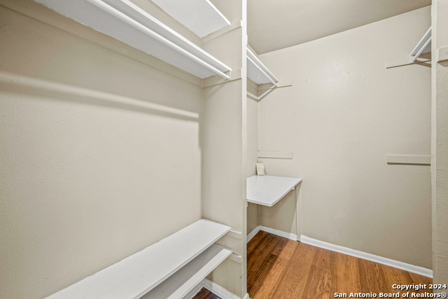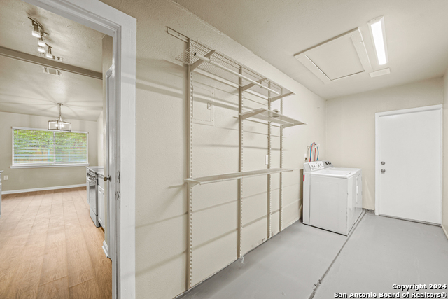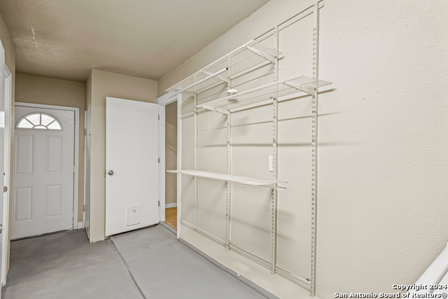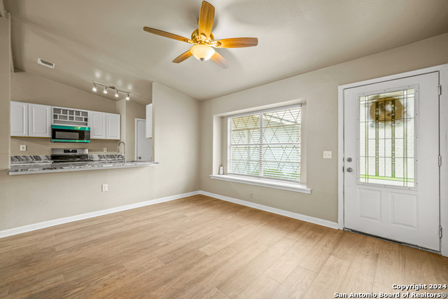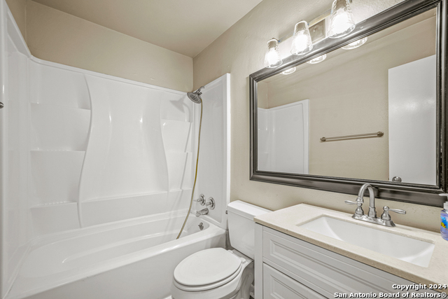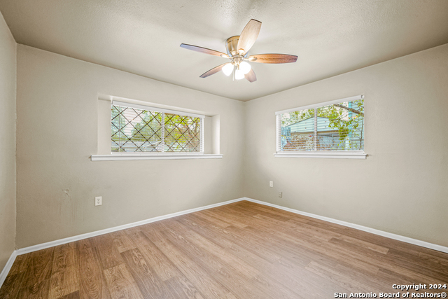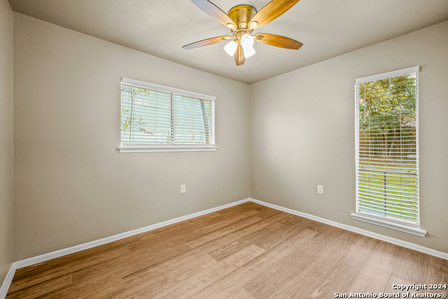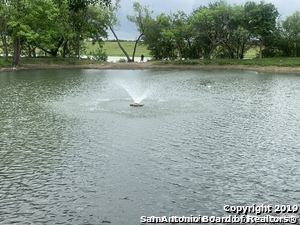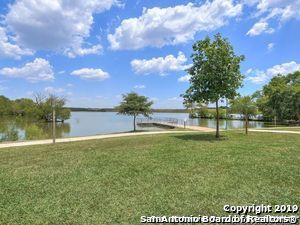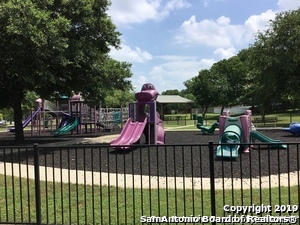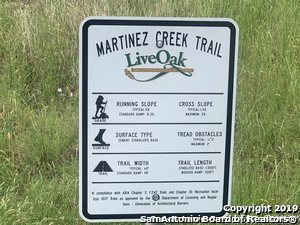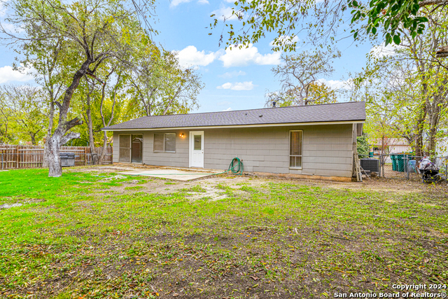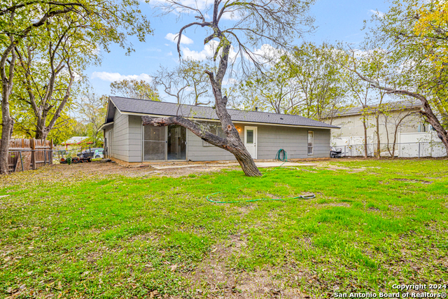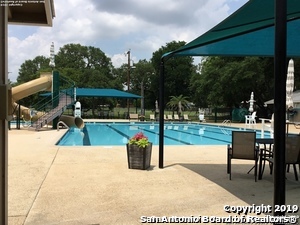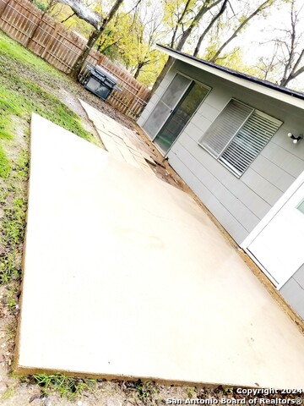12433 Trailing Oaks, Live Oak, TX 78233
Property Photos
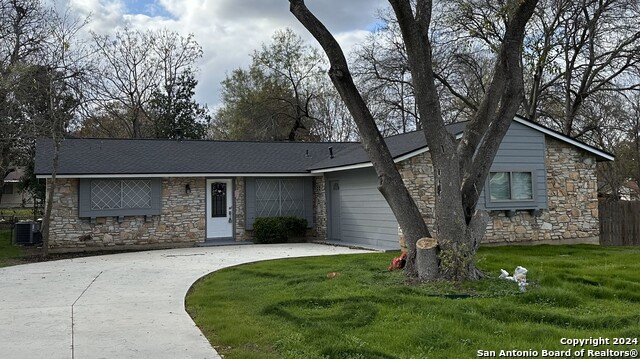
Would you like to sell your home before you purchase this one?
Priced at Only: $259,000
For more Information Call:
Address: 12433 Trailing Oaks, Live Oak, TX 78233
Property Location and Similar Properties
- MLS#: 1830741 ( Single Residential )
- Street Address: 12433 Trailing Oaks
- Viewed: 2
- Price: $259,000
- Price sqft: $167
- Waterfront: No
- Year Built: 1971
- Bldg sqft: 1550
- Bedrooms: 4
- Total Baths: 2
- Full Baths: 2
- Garage / Parking Spaces: 1
- Days On Market: 1
- Additional Information
- County: BEXAR
- City: Live Oak
- Zipcode: 78233
- Subdivision: Live Oak Village
- District: Judson
- Elementary School: Franz
- Middle School: Kitty Hawk
- High School: Memorial
- Provided by: Texas Elite Realty
- Contact: Cathy Puente
- (210) 789-7653

- DMCA Notice
-
DescriptionLots of Mature Trees on this oversized lot .22 of an acre. Open Floorplan. Updated 3 2 + converted garage (4th bdrm, gameroom, office, work out or storage area) Recent Improvements 2024 Dimensional Shingle Roof, HVAC System & Ducting, Attic Insulation, Kitchen Cabinets, Granite Counters, Dishwasher, Stove, Microwave, Laminate Flooring, Interior Paint, Ceiling Fans, Light Fixtures and so much more. Washer and Dryer included. Large shed. Great neighborhood with community amenities.
Payment Calculator
- Principal & Interest -
- Property Tax $
- Home Insurance $
- HOA Fees $
- Monthly -
Features
Building and Construction
- Apprx Age: 53
- Builder Name: UNKNOWN
- Construction: Pre-Owned
- Exterior Features: Asbestos Shingle, Siding, Rock/Stone Veneer, 2 Sides Masonry
- Floor: Ceramic Tile, Laminate, Stained Concrete
- Foundation: Slab
- Kitchen Length: 12
- Other Structures: Shed(s), Storage
- Roof: Composition
- Source Sqft: Appraiser
Land Information
- Lot Description: 1/4 - 1/2 Acre, Mature Trees (ext feat)
- Lot Dimensions: 76 x 125
- Lot Improvements: Street Paved, Curbs, Sidewalks
School Information
- Elementary School: Franz
- High School: Memorial
- Middle School: Kitty Hawk
- School District: Judson
Garage and Parking
- Garage Parking: Converted Garage
Eco-Communities
- Water/Sewer: Water System, Sewer System
Utilities
- Air Conditioning: One Central
- Fireplace: Not Applicable
- Heating Fuel: Natural Gas
- Heating: Central
- Recent Rehab: Yes
- Utility Supplier Elec: CPS
- Utility Supplier Gas: CPS
- Utility Supplier Sewer: SAWS
- Utility Supplier Water: SAWS
- Window Coverings: Some Remain
Amenities
- Neighborhood Amenities: Lake/River Park
Finance and Tax Information
- Home Faces: East
- Home Owners Association Mandatory: None
- Total Tax: 3115.11
Rental Information
- Currently Being Leased: No
Other Features
- Block: 34
- Contract: Exclusive Right To Sell
- Instdir: Sage Oak St
- Interior Features: One Living Area, Liv/Din Combo, Breakfast Bar, Utility Room Inside, Secondary Bedroom Down, 1st Floor Lvl/No Steps, Converted Garage, High Ceilings, Open Floor Plan, All Bedrooms Downstairs, Laundry Main Level, Laundry Room, Walk in Closets
- Legal Description: CB 5048E BLK 34 LOT 2
- Miscellaneous: None/not applicable
- Occupancy: Vacant
- Ph To Show: 210-222-2227
- Possession: Negotiable
- Style: One Story, Traditional, Texas Hill Country
Owner Information
- Owner Lrealreb: Yes

- Randy Rice, ABR,ALHS,CRS,GRI
- Premier Realty Group
- Mobile: 210.844.0102
- Office: 210.232.6560
- randyrice46@gmail.com


