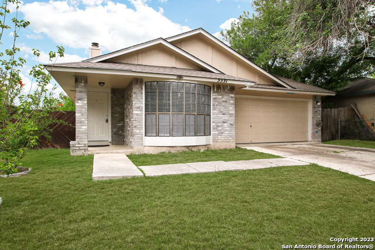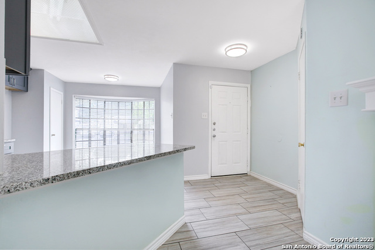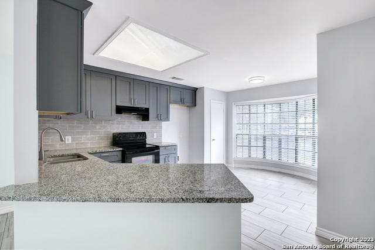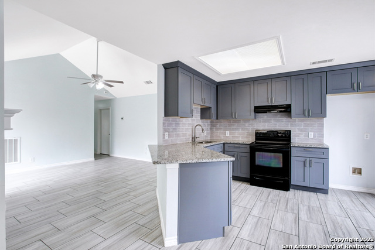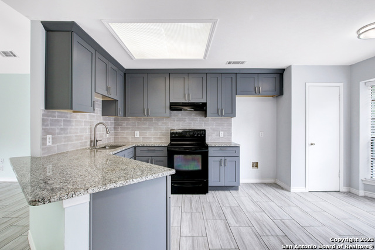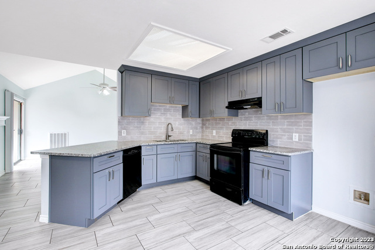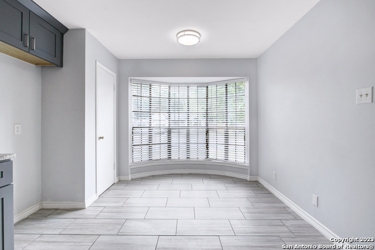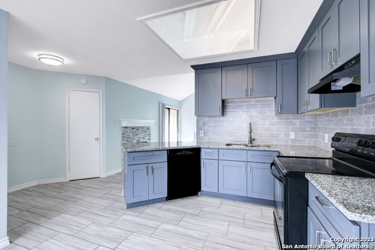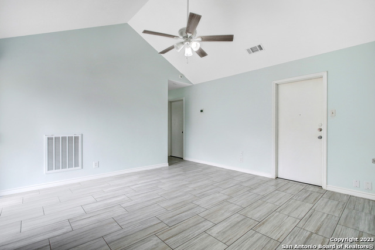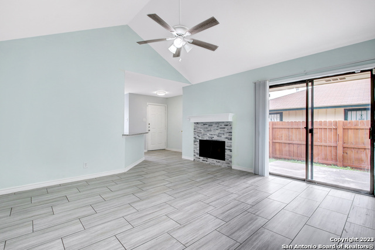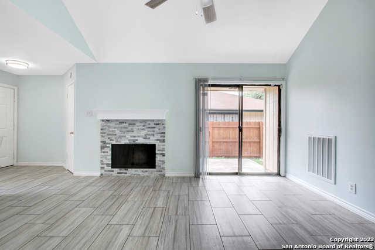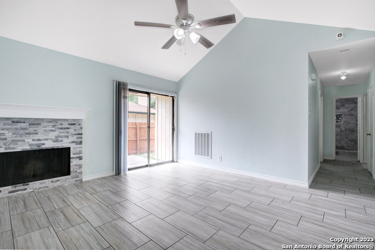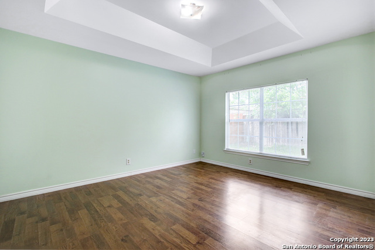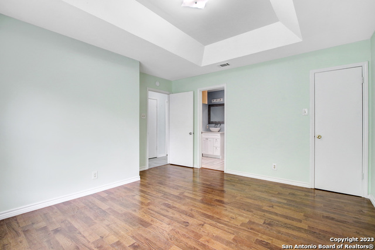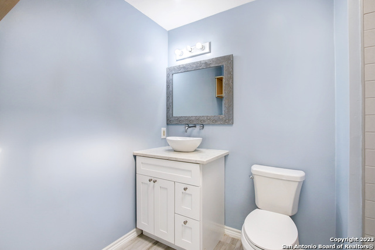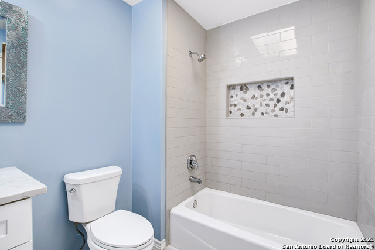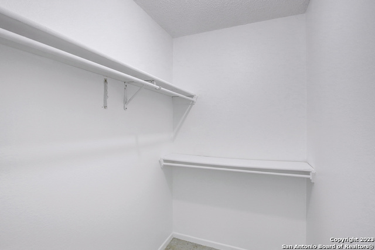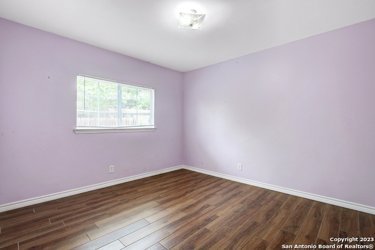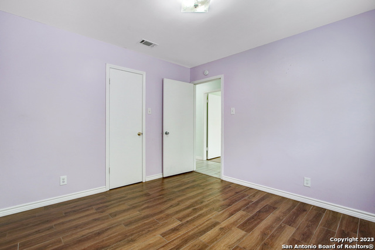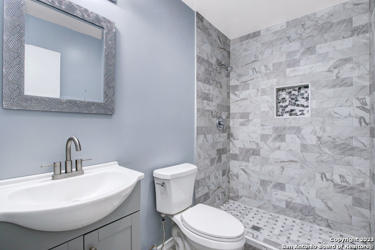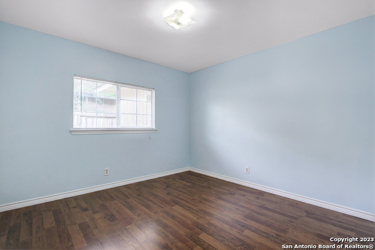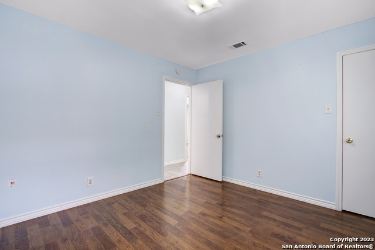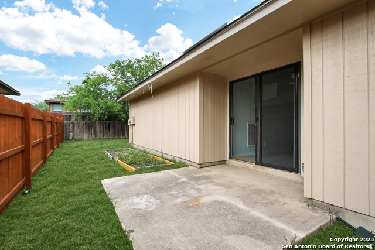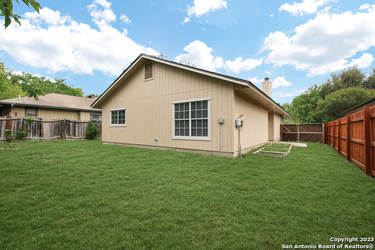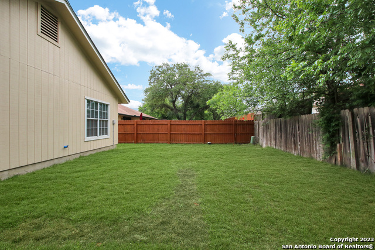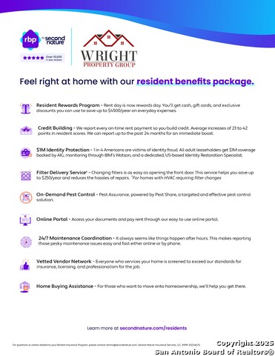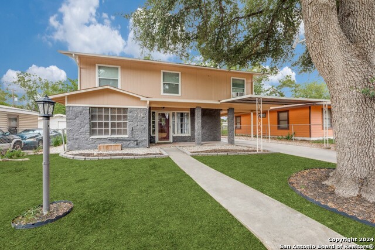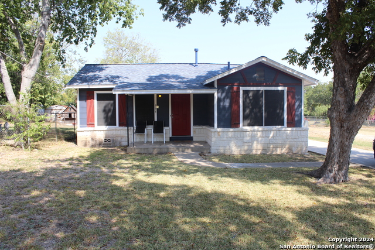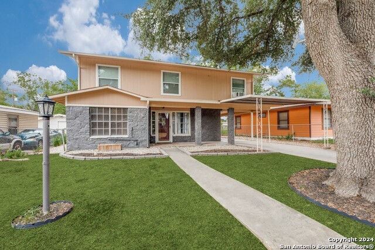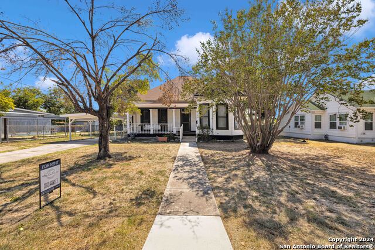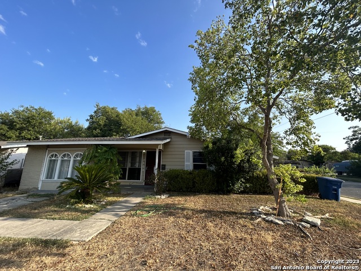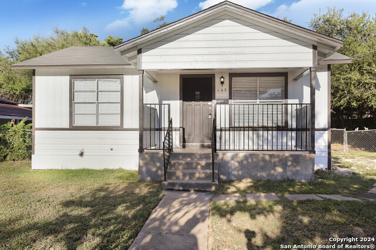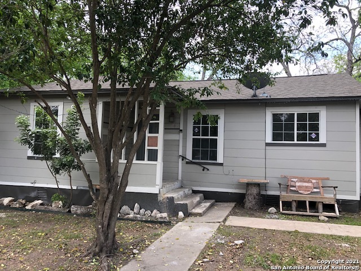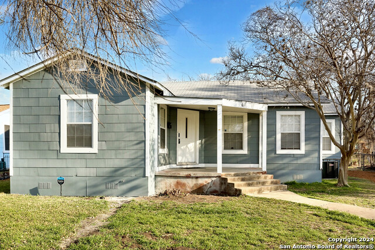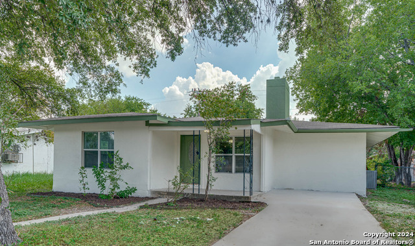5531 Ivanhoe St, San Antonio, TX 78228
Property Photos
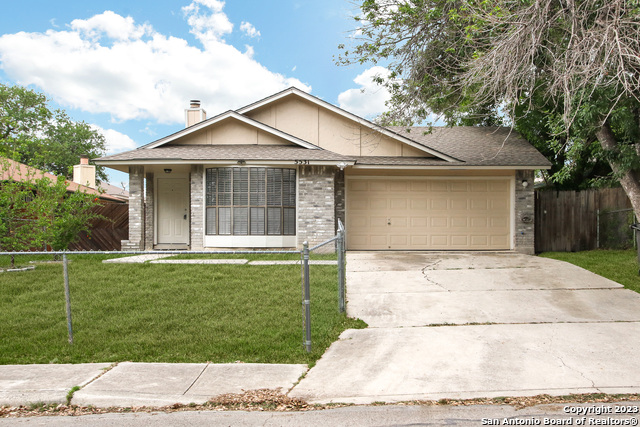
Would you like to sell your home before you purchase this one?
Priced at Only: $1,495
For more Information Call:
Address: 5531 Ivanhoe St, San Antonio, TX 78228
Property Location and Similar Properties
- MLS#: 1832007 ( Residential Rental )
- Street Address: 5531 Ivanhoe St
- Viewed: 3
- Price: $1,495
- Price sqft: $2
- Waterfront: No
- Year Built: 1988
- Bldg sqft: 916
- Bedrooms: 3
- Total Baths: 2
- Full Baths: 2
- Days On Market: 5
- Additional Information
- County: BEXAR
- City: San Antonio
- Zipcode: 78228
- Subdivision: Forest Hill
- District: Northside
- Elementary School: Esparza Gregorio
- Middle School: Ross Sul
- High School: Holmes Oliver W
- Provided by: Garrett Wright Properties, LLC
- Contact: Brittany Martin
- (512) 748-2183

- DMCA Notice
-
DescriptionThis beautifully updated single level home is a perfect blend of comfort and style. Featuring three generously sized bedrooms and two modern bathrooms, it offers ample space to suit your needs. The open concept design ensures a seamless flow, highlighted by sleek luxury tile flooring and a cozy, elegant fireplace that sets the tone for relaxation. Recent renovations shine throughout, with updated flooring, contemporary bathrooms, and a fully refreshed kitchen designed for both functionality and sophistication. Step outside to enjoy a spacious backyard, complete with a versatile patio slab and a private, fenced in retreat ideal for outdoor living and entertaining.
Payment Calculator
- Principal & Interest -
- Property Tax $
- Home Insurance $
- HOA Fees $
- Monthly -
Features
Building and Construction
- Apprx Age: 37
- Builder Name: Unknown
- Exterior Features: Brick, Wood
- Flooring: Ceramic Tile
- Foundation: Slab
- Kitchen Length: 12
- Roof: Composition
- Source Sqft: Appsl Dist
School Information
- Elementary School: Esparza Gregorio
- High School: Holmes Oliver W
- Middle School: Ross Sul
- School District: Northside
Garage and Parking
- Garage Parking: Two Car Garage, Attached
Eco-Communities
- Energy Efficiency: 13-15 SEER AX, Programmable Thermostat, Ceiling Fans
- Water/Sewer: Water System, Sewer System
Utilities
- Air Conditioning: One Central
- Fireplace: One, Living Room
- Heating Fuel: Electric
- Heating: Central
- Recent Rehab: Yes
- Utility Supplier Elec: CPS
- Utility Supplier Gas: CPS
- Utility Supplier Grbge: CITY
- Utility Supplier Sewer: SAWS
- Utility Supplier Water: SAWS
- Window Coverings: All Remain
Amenities
- Common Area Amenities: None
Finance and Tax Information
- Application Fee: 45
- Max Num Of Months: 24
- Pet Deposit: 250
- Security Deposit: 1495
Rental Information
- Rent Includes: No Inclusions
- Tenant Pays: Gas/Electric, Water/Sewer, Yard Maintenance, Garbage Pickup, Renters Insurance Required
Other Features
- Application Form: ONLINE
- Apply At: WEBSITE
- Instdir: Heading NE on 410 N. Right on Ingram Rd. Right on Marshwood St. Left on Ivanhoe St.
- Interior Features: One Living Area, Eat-In Kitchen, Utility Area in Garage, 1st Floor Lvl/No Steps, High Ceilings, Open Floor Plan, Laundry in Garage, Walk in Closets
- Legal Description: NCB 13889 BLK 1 LOT 35 FOREST HILLS UNIT-4
- Min Num Of Months: 12
- Miscellaneous: Broker-Manager
- Occupancy: Tenant
- Personal Checks Accepted: No
- Ph To Show: 210.222.2227
- Restrictions: Smoking Outside Only
- Salerent: For Rent
- Section 8 Qualified: No
- Style: One Story
Owner Information
- Owner Lrealreb: No
Similar Properties
Nearby Subdivisions
Blueridge
Broadview
Canterbury Court
Canterbury Farms
Culebra Heights
Culebra Park
Donaldson Terrace
Forest Hill
Hillcrest
Inspiration Hills
Jefferson Terrace
Loma
Loma Area 1a Ed
Loma Area 2 Ed
Loma Bella
Loma Park
Magnolia Fig Gardens
N/a
Ncb 10350
Quail Valley
Rolling Ridge
Rolling Ridge Village Th
Sunshine Park
University Park
University Park Apartments
Unknown
Windsor Place
Woodlawn Hills
Woodlawn Lake

- Randy Rice, ABR,ALHS,CRS,GRI
- Premier Realty Group
- Mobile: 210.844.0102
- Office: 210.232.6560
- randyrice46@gmail.com


