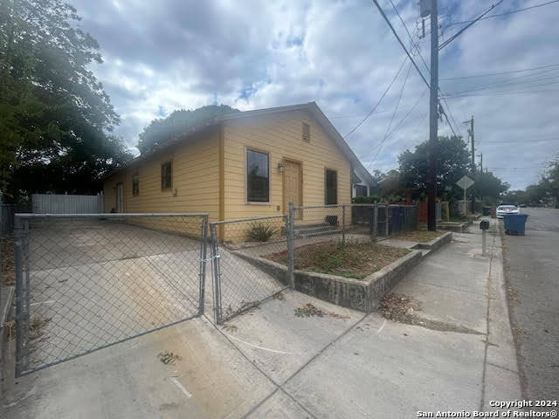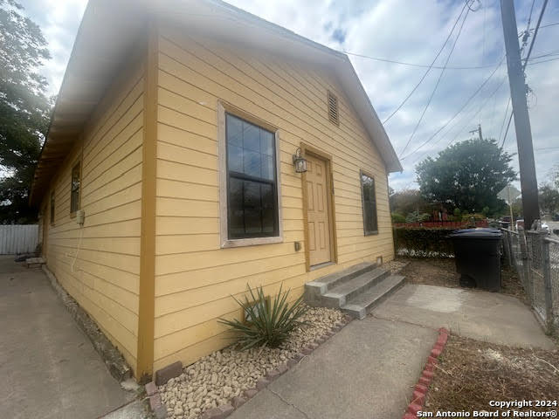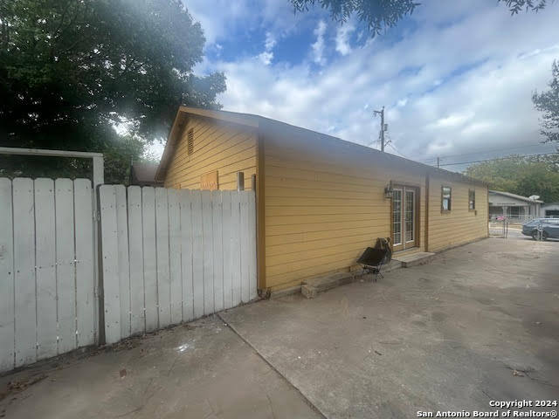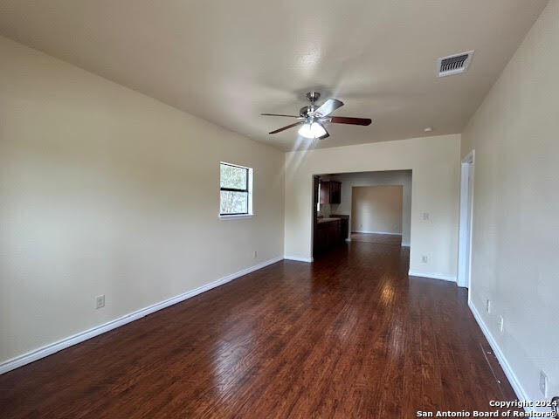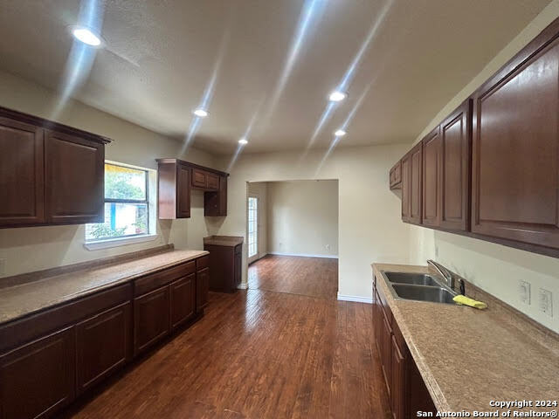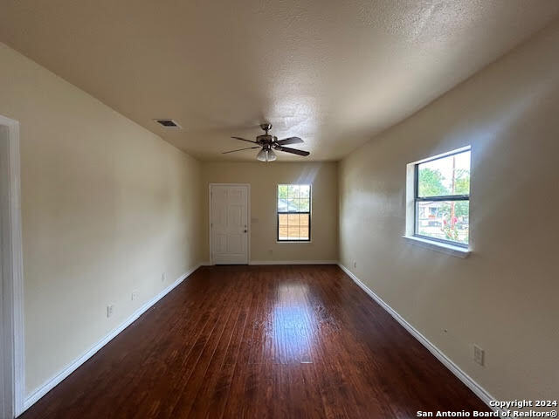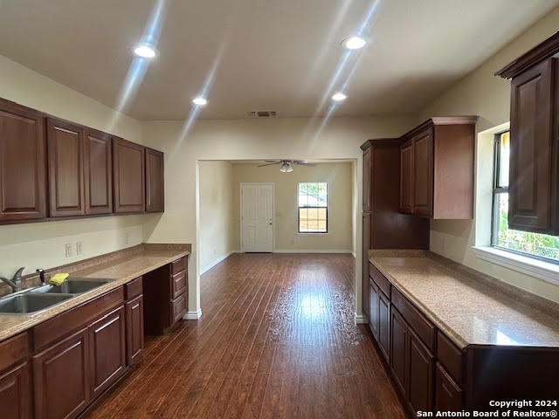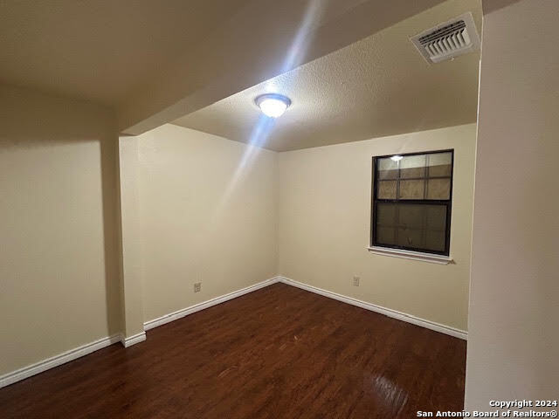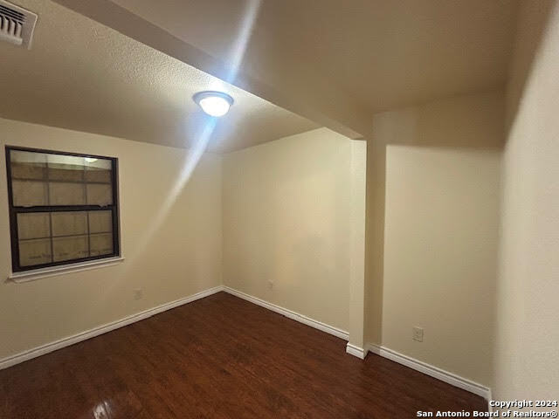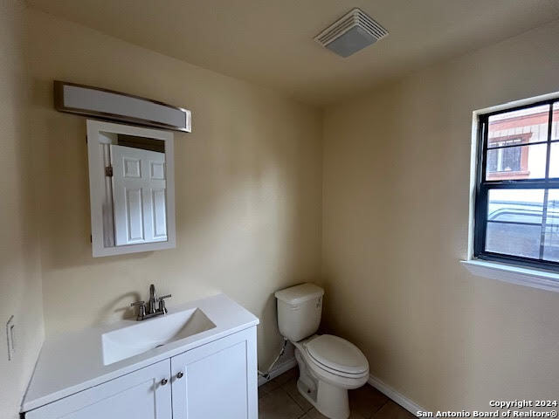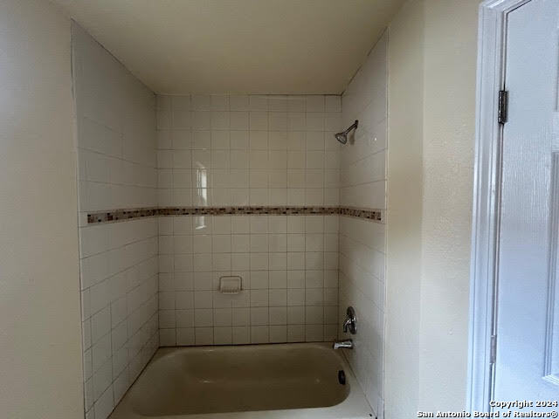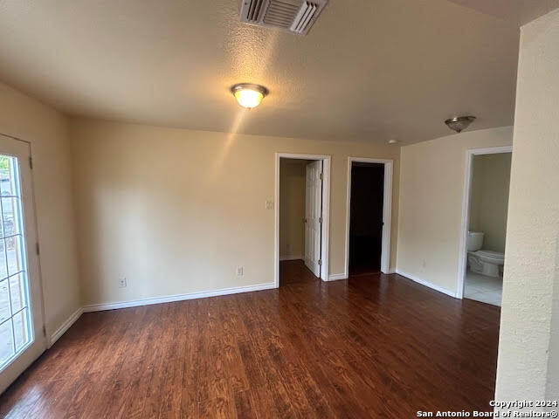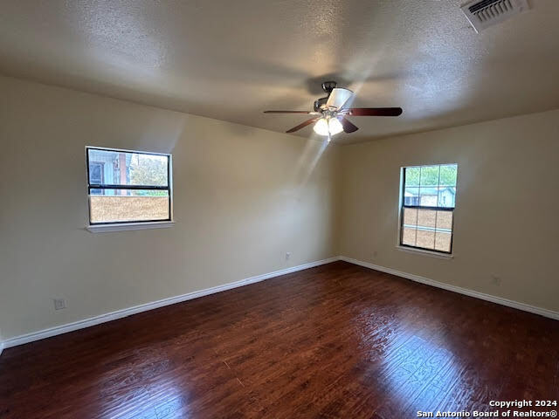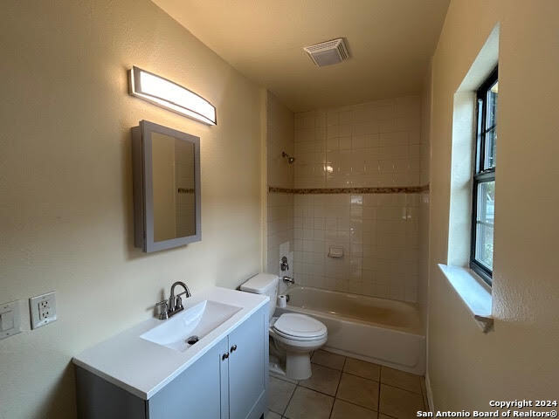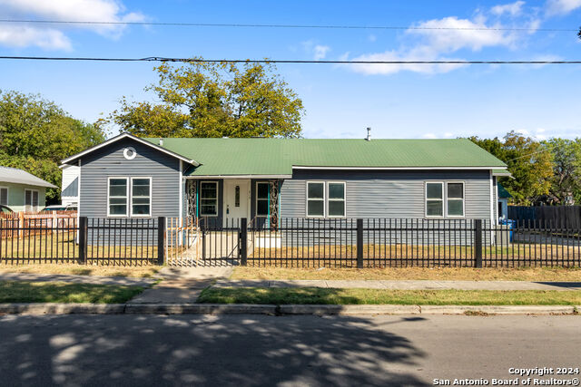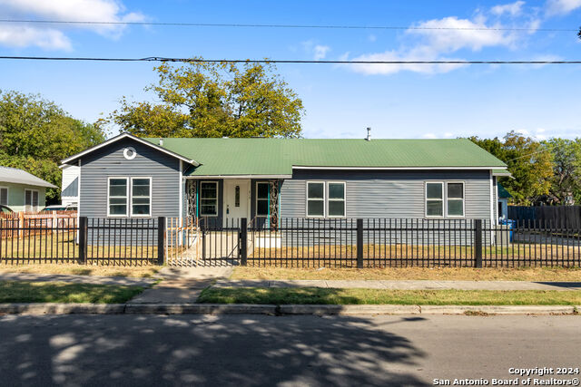116 Hawthorne, San Antonio, TX 78214
Property Photos
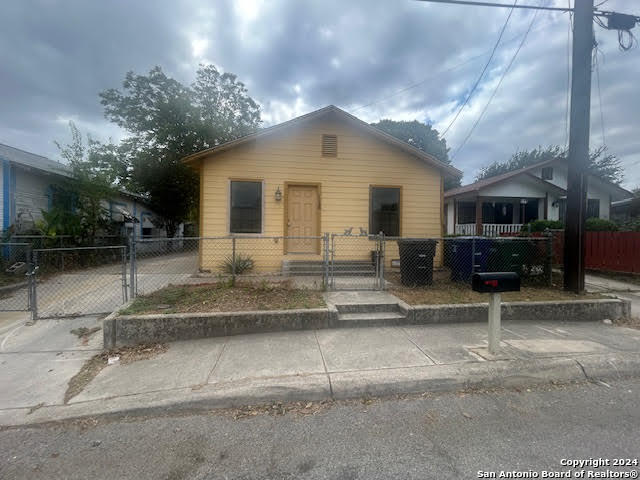
Would you like to sell your home before you purchase this one?
Priced at Only: $189,000
For more Information Call:
Address: 116 Hawthorne, San Antonio, TX 78214
Property Location and Similar Properties
- MLS#: 1833567 ( Single Residential )
- Street Address: 116 Hawthorne
- Viewed: 2
- Price: $189,000
- Price sqft: $149
- Waterfront: No
- Year Built: 1942
- Bldg sqft: 1272
- Bedrooms: 3
- Total Baths: 2
- Full Baths: 2
- Garage / Parking Spaces: 1
- Days On Market: 5
- Additional Information
- County: BEXAR
- City: San Antonio
- Zipcode: 78214
- Subdivision: Division E.of Ih35
- District: San Antonio I.S.D.
- Elementary School: Hillcrest
- Middle School: Harris
- High School: Burbank
- Provided by: Marelli Properties
- Contact: Michael Marelli
- (210) 393-6616

- DMCA Notice
-
DescriptionBeautifully updated residence in the heart of Harlandale subdivision. This property boasts 3 bedrooms and 2 bathrooms within a spacious 1272 square feet. This home, originally constructed in 1942 and has a large kitchen with plenty of cabinets open to the living area and separate dining room. Natural light pours generously into the living spaces. Beyond the interiors the entire home is fenced in. With close proximity to IH 35 and Hwy 90, a mere 5 minute drive effortlessly connects you to the vibrant pulse
Payment Calculator
- Principal & Interest -
- Property Tax $
- Home Insurance $
- HOA Fees $
- Monthly -
Features
Building and Construction
- Apprx Age: 83
- Builder Name: unknown
- Construction: Pre-Owned
- Exterior Features: Siding
- Floor: Ceramic Tile, Vinyl
- Kitchen Length: 12
- Roof: Composition
- Source Sqft: Appsl Dist
School Information
- Elementary School: Hillcrest
- High School: Burbank
- Middle School: Harris
- School District: San Antonio I.S.D.
Garage and Parking
- Garage Parking: None/Not Applicable
Eco-Communities
- Water/Sewer: Water System, Sewer System
Utilities
- Air Conditioning: One Central
- Fireplace: Not Applicable
- Heating Fuel: Electric
- Heating: Central
- Recent Rehab: Yes
- Window Coverings: Some Remain
Amenities
- Neighborhood Amenities: None
Finance and Tax Information
- Days On Market: 49
- Home Owners Association Mandatory: None
- Total Tax: 4879.14
Other Features
- Contract: Exclusive Right To Sell
- Instdir: S Flores St to Hawthrone
- Interior Features: One Living Area, Eat-In Kitchen, Utility Room Inside, 1st Floor Lvl/No Steps, Open Floor Plan
- Legal Desc Lot: 35
- Legal Description: NCB 6567 BLK5 LT 35
- Ph To Show: 210-222-2227
- Possession: Closing/Funding
- Style: One Story
Owner Information
- Owner Lrealreb: No
Similar Properties

- Randy Rice, ABR,ALHS,CRS,GRI
- Premier Realty Group
- Mobile: 210.844.0102
- Office: 210.232.6560
- randyrice46@gmail.com


