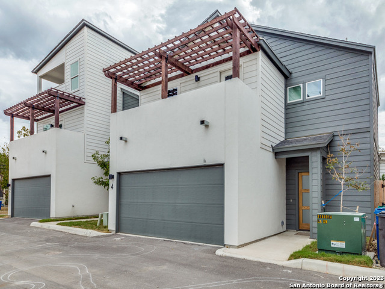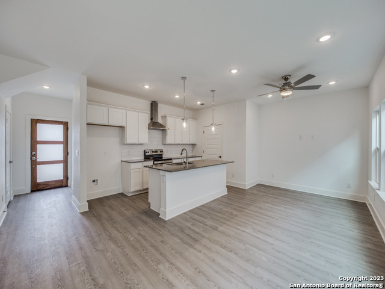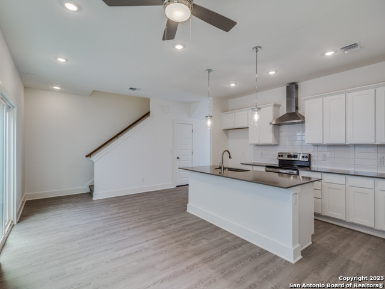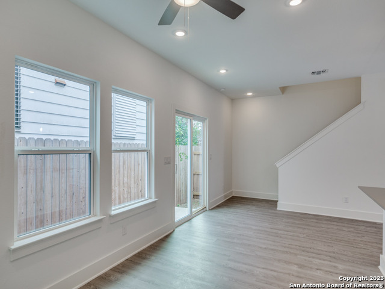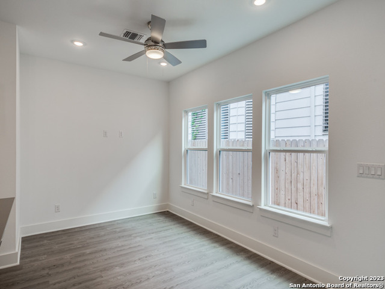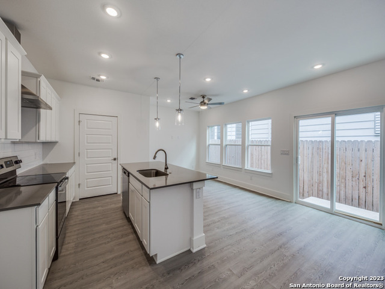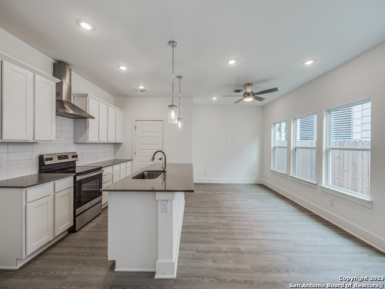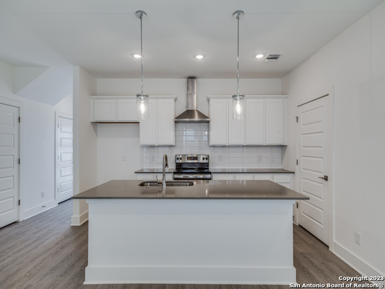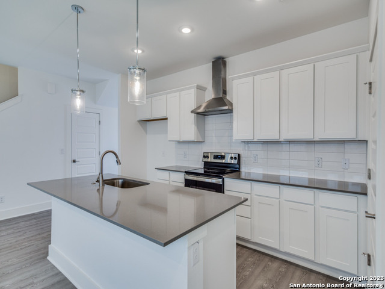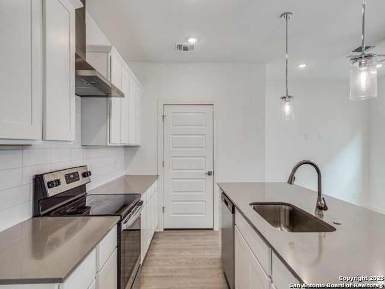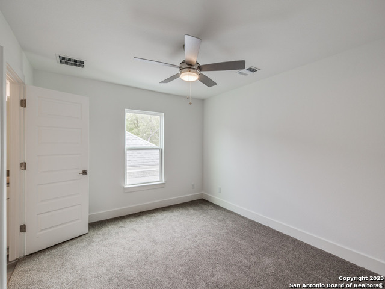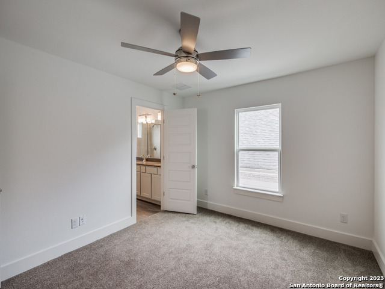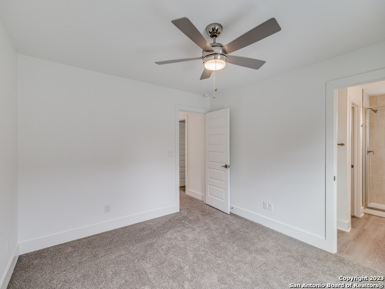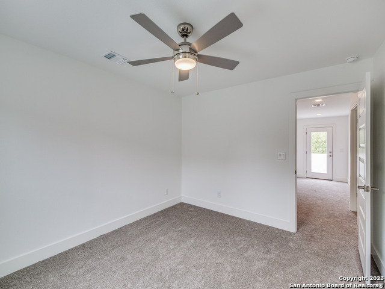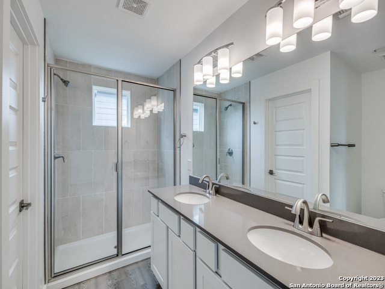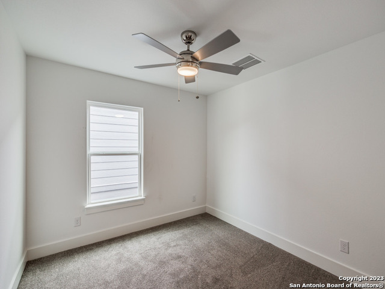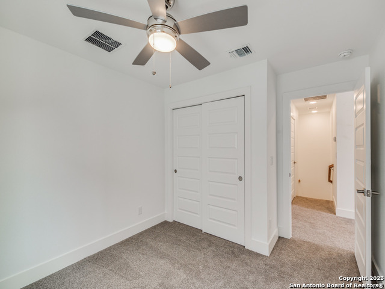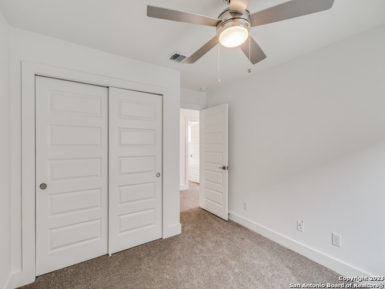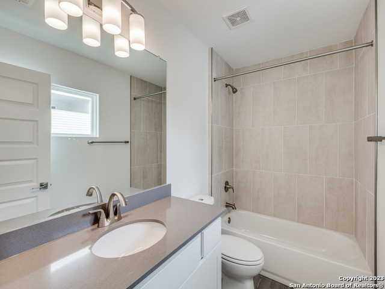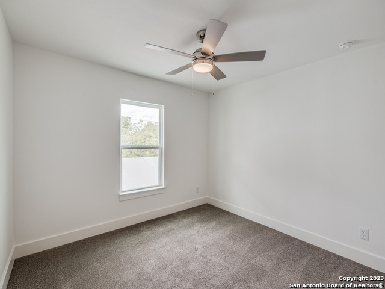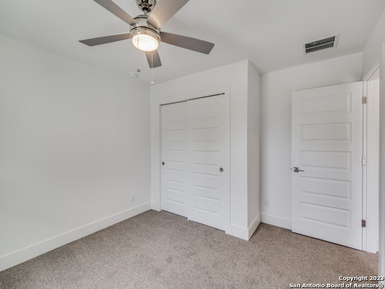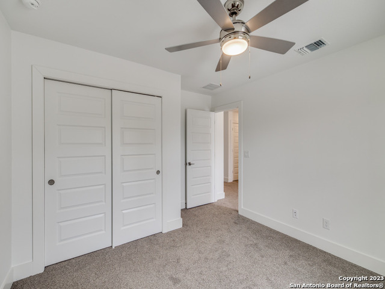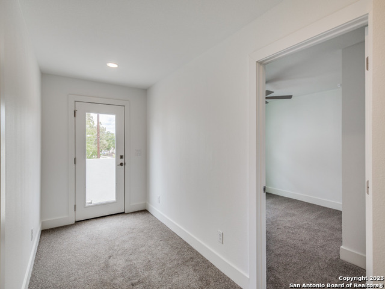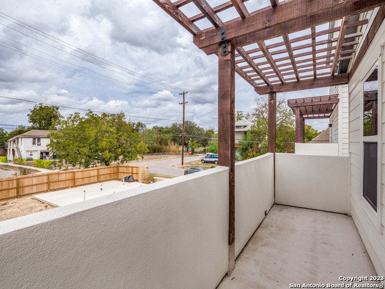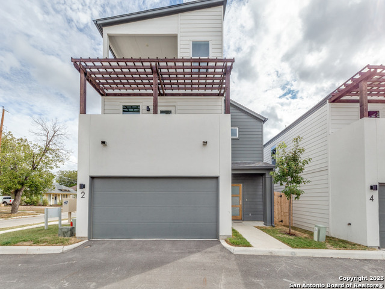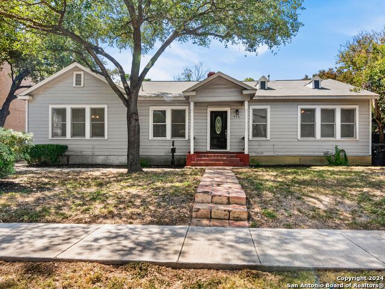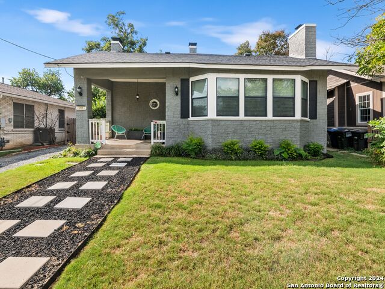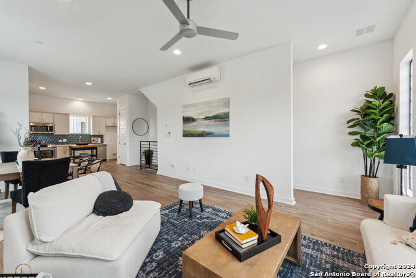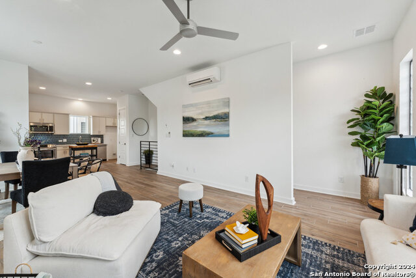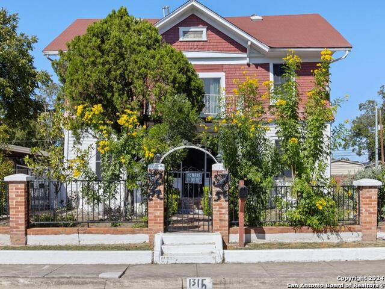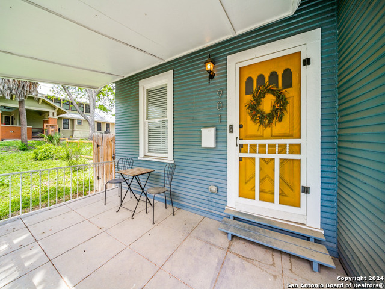252 Cornell Ave, San Antonio, TX 78201
Property Photos
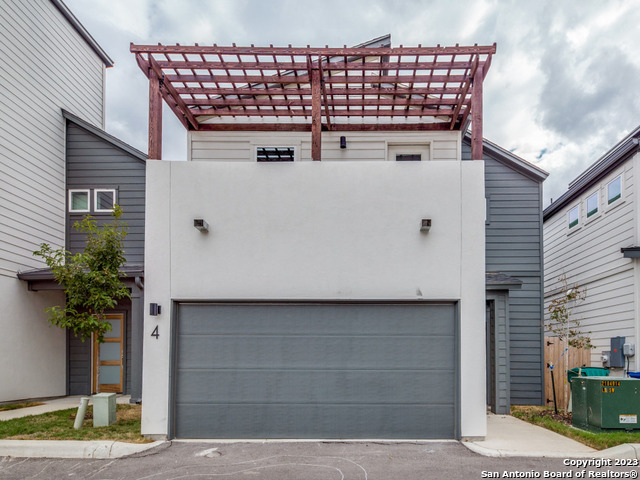
Would you like to sell your home before you purchase this one?
Priced at Only: $319,000
For more Information Call:
Address: 252 Cornell Ave, San Antonio, TX 78201
Property Location and Similar Properties
- MLS#: 1729136 ( Single Residential )
- Street Address: 252 Cornell Ave
- Viewed: 25
- Price: $319,000
- Price sqft: $219
- Waterfront: No
- Year Built: 2023
- Bldg sqft: 1458
- Bedrooms: 3
- Total Baths: 3
- Full Baths: 2
- 1/2 Baths: 1
- Garage / Parking Spaces: 2
- Days On Market: 425
- Additional Information
- County: BEXAR
- City: San Antonio
- Zipcode: 78201
- Subdivision: Five Points
- District: San Antonio I.S.D.
- Elementary School: Douglass
- Middle School: Poe
- High School: Brackenridge
- Provided by: Phyllis Browning Company
- Contact: Robert Elder
- (210) 260-0682

- DMCA Notice
-
Description(this is UNIT 4 Completed construction and ready to move into) ** Don't miss out on up to a 1% lender credit from Rapid Mortgage, LLC. Refer to agent remarks. Not a commitment to lend. Terms may apply ** Welcome to the epitome of urban living in our exclusive boutique home community! Prepare to be captivated by this extraordinary residence, where every detail has been meticulously crafted to offer a lifestyle that is as awe inspiring as it is luxurious. This home seamlessly combines sleek, modern upgrades with a thoughtfully designed floor plan, creating an environment that's not only practical but also a playground for making cherished memories with loved ones. Outdoor enthusiasts will relish the numerous al fresco options, including a bedroom's extended balcony adorned with a stylish pergola, a covered rooftop deck with panoramic city views, and an urban backyard perfectly sized for relaxation and entertainment. Your two car covered garage isn't just a place for vehicles; it's a canvas for your imagination whether it becomes your personal gym or an artful storage space. Experience the pinnacle of urban living right here in downtown San Antonio, where your dreams of an ideal home become a breathtaking reality. **This unit has already been completed!*
Payment Calculator
- Principal & Interest -
- Property Tax $
- Home Insurance $
- HOA Fees $
- Monthly -
Features
Building and Construction
- Builder Name: Center City Development
- Construction: New
- Exterior Features: Stucco, Siding
- Floor: Carpeting, Ceramic Tile
- Foundation: Slab
- Kitchen Length: 13
- Roof: Composition
- Source Sqft: Appsl Dist
School Information
- Elementary School: Douglass
- High School: Brackenridge
- Middle School: Poe
- School District: San Antonio I.S.D.
Garage and Parking
- Garage Parking: Two Car Garage, Attached
Eco-Communities
- Water/Sewer: Water System, Sewer System
Utilities
- Air Conditioning: One Central
- Fireplace: Not Applicable
- Heating Fuel: Electric
- Heating: Central
- Utility Supplier Elec: CPS Energy
- Utility Supplier Gas: CPS Energy
- Utility Supplier Sewer: SAWS
- Utility Supplier Water: SAWS
- Window Coverings: None Remain
Amenities
- Neighborhood Amenities: None
Finance and Tax Information
- Days On Market: 411
- Home Owners Association Fee: 87
- Home Owners Association Frequency: Monthly
- Home Owners Association Mandatory: Mandatory
- Home Owners Association Name: BRAZOS COMMONS
- Total Tax: 2846.25
Rental Information
- Currently Being Leased: No
Other Features
- Contract: Exclusive Right To Sell
- Instdir: Corner of Cornell & Brazos. Unit 4.
- Interior Features: One Living Area, Liv/Din Combo, Eat-In Kitchen, Island Kitchen, Walk-In Pantry, Study/Library, All Bedrooms Upstairs, Open Floor Plan, Laundry Lower Level, Laundry in Kitchen
- Legal Desc Lot: 30
- Legal Description: NCB 2076 (CORNELL SUBD IDZ), BLOCK 3 LOT 30
- Occupancy: Vacant
- Ph To Show: 2102222227
- Possession: Closing/Funding
- Style: Two Story
- Views: 25
Owner Information
- Owner Lrealreb: No
Similar Properties
Nearby Subdivisions
26th/zarzamora
Angeles Terr
Balcones Heights
Beacon Hill
Culebra Park
Five Points
Greenlawn Terrace
Hillcrest-north
Jefferson Terrace
Keystone Park
Los Angeles
Los Angeles - Keystono
Los Angeles Heights
Los Angeles Hts
Los Angeles Hts-central (sa)
Los Angeles Hts-central Sa
Los Angeles Hts/keystone Histo
Los Angeles-keystone
Los Angels Keystone
Monticello Heights
Monticello Park
Woodlawn
Woodlawn Lake
Woodlawn Terr Historic
Woodlawn Terrace

- Randy Rice, ABR,ALHS,CRS,GRI
- Premier Realty Group
- Mobile: 210.844.0102
- Office: 210.232.6560
- randyrice46@gmail.com


