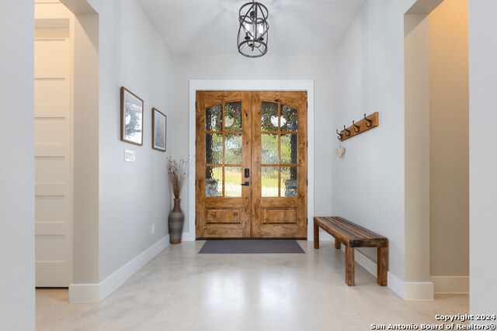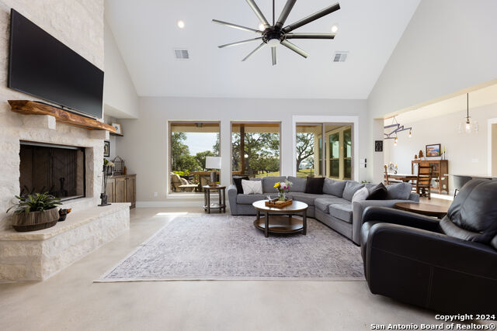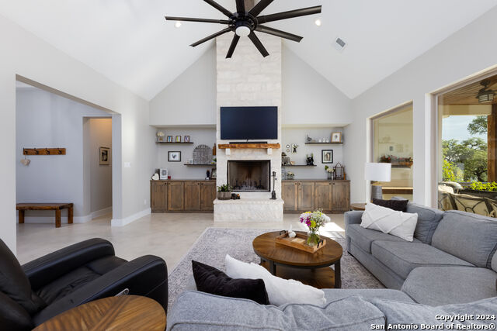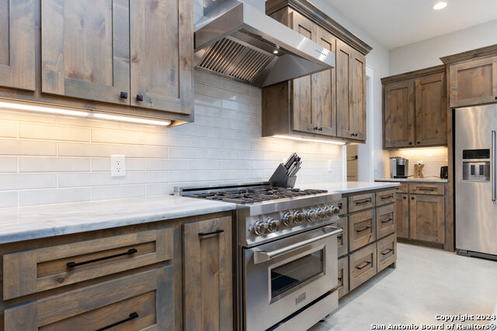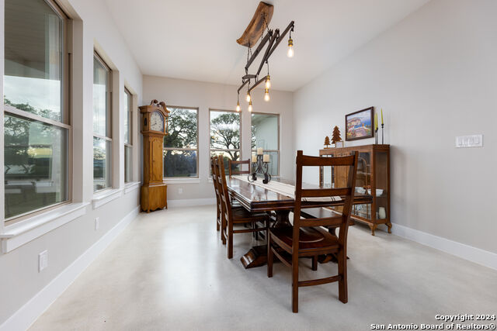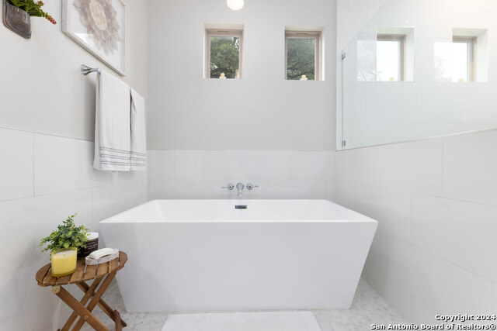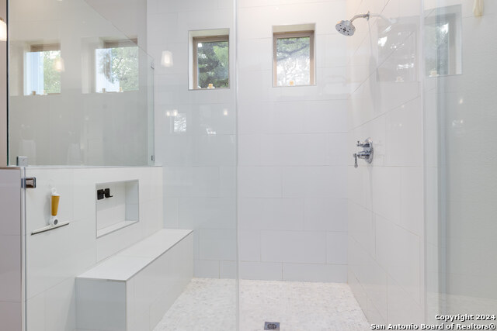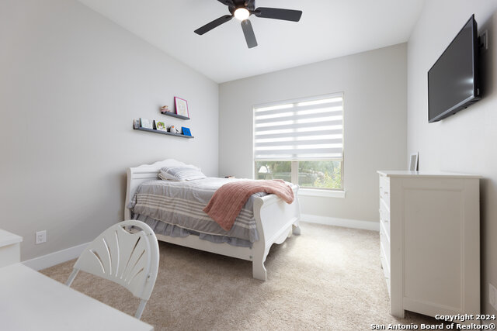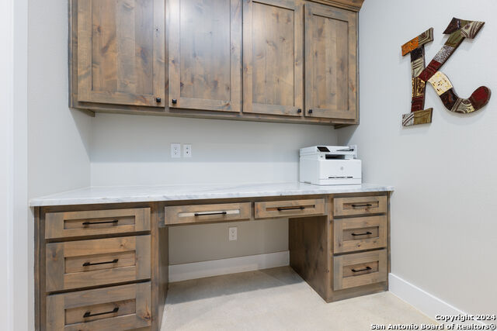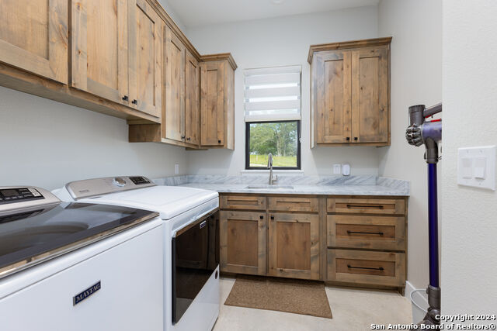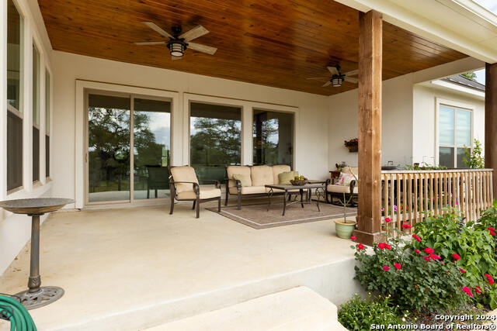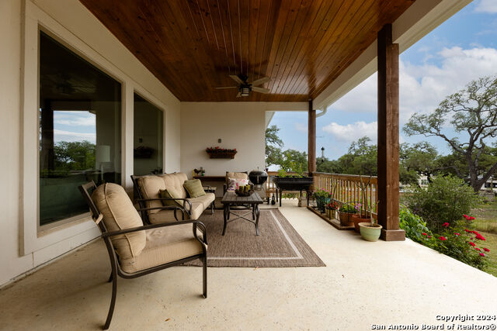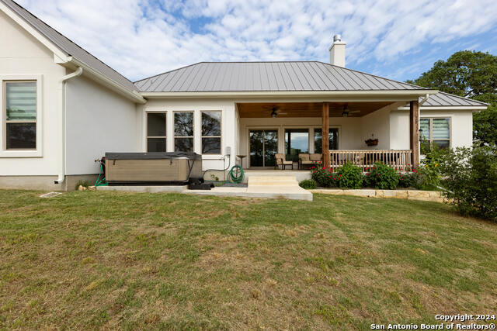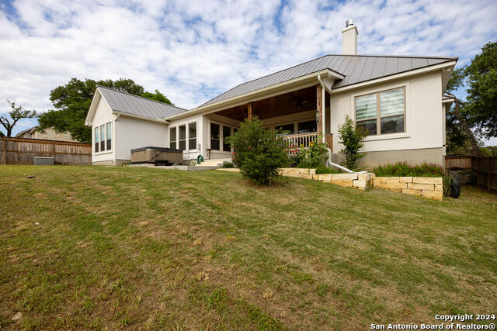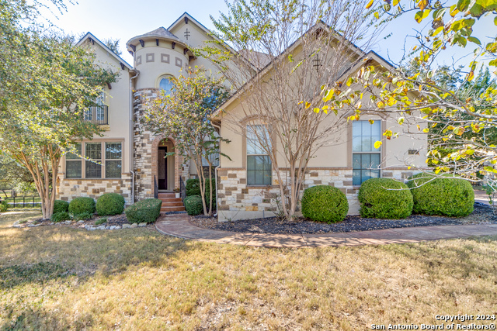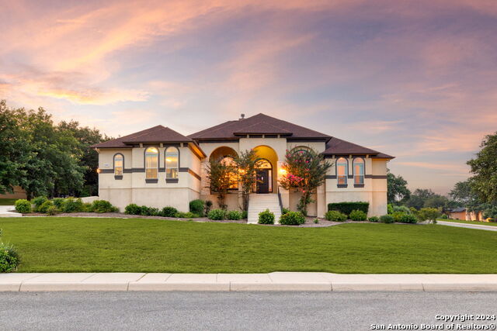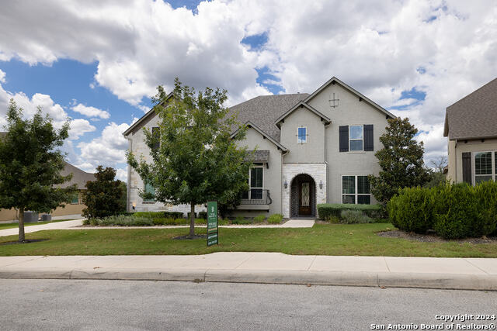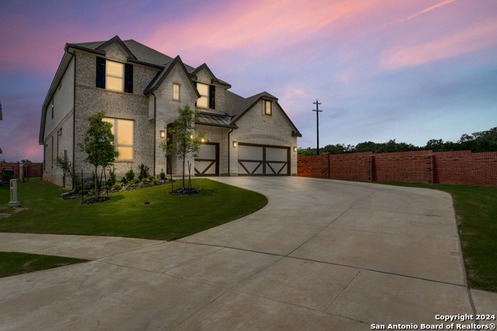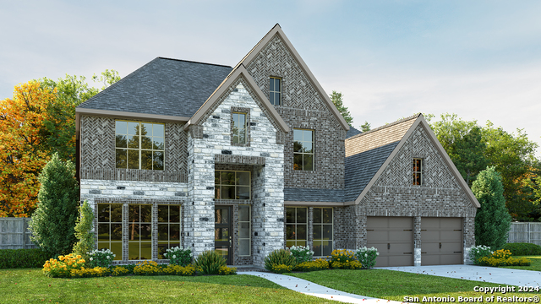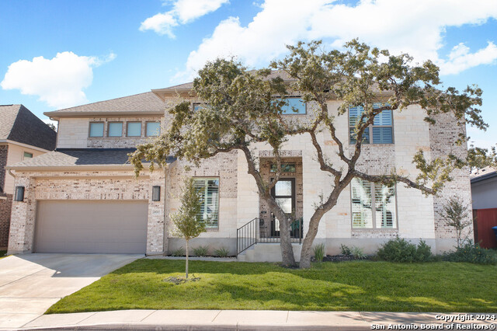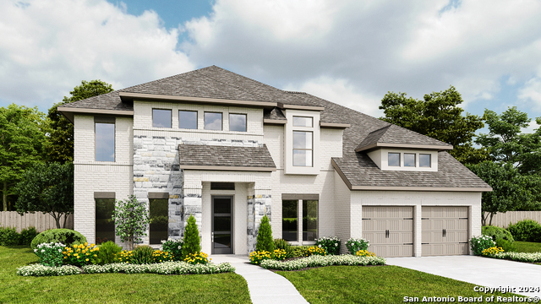102 Creede , Boerne, TX 78006
Property Photos
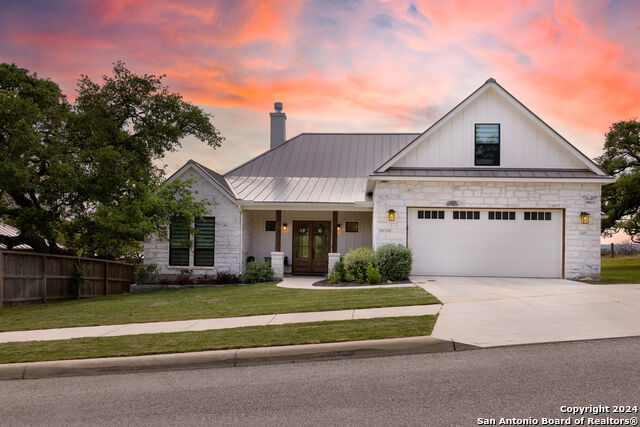
Would you like to sell your home before you purchase this one?
Priced at Only: $810,000
For more Information Call:
Address: 102 Creede , Boerne, TX 78006
Property Location and Similar Properties
- MLS#: 1771098 ( Single Residential )
- Street Address: 102 Creede
- Viewed: 52
- Price: $810,000
- Price sqft: $268
- Waterfront: No
- Year Built: 2022
- Bldg sqft: 3021
- Bedrooms: 4
- Total Baths: 5
- Full Baths: 4
- 1/2 Baths: 1
- Garage / Parking Spaces: 2
- Days On Market: 238
- Additional Information
- County: KENDALL
- City: Boerne
- Zipcode: 78006
- Subdivision: Durango Reserve
- District: Boerne
- Elementary School: Call District
- Middle School: Call District
- High School: Call District
- Provided by: Hill Country Home And Land LLC
- Contact: Ariel Brooks-Stevens
- (210) 421-6132

- DMCA Notice
-
DescriptionUpon entering this recently built custom home, you'll be delighted by the expansive open concept design that seamlessly connects the living, kitchen, and dining areas, creating the perfect ambiance for both casual family gatherings and formal entertaining. Towering ceilings adorned with recessed lighting illuminate the space, accentuating the beautiful finishes and attention to detail found throughout. Each of the four generously sized bedrooms is a sanctuary unto itself, featuring its own private en suite bath for unparalleled comfort and privacy. No more waiting in line for the bathroom every member of the household enjoys their own personal retreat. Relax and unwind in the master bath, complete with a sumptuous soaking tub, separate shower, and double vanity. A sprawling walk in closet provides ample storage space, while a convenient laundry room just off the master ensures effortless chore completion. This home offers ample storage solutions throughout, with closets galore and cleverly integrated cabinetry to keep everything organized and easily accessible. The home is located in the coveted Hill Country town of Boerne; with exceptional schools, incredible quality of life services and access to the many attractions that keep people coming to the Texas Hill Country.
Payment Calculator
- Principal & Interest -
- Property Tax $
- Home Insurance $
- HOA Fees $
- Monthly -
Features
Building and Construction
- Builder Name: Wolff
- Construction: Pre-Owned
- Exterior Features: 4 Sides Masonry
- Floor: Carpeting, Stained Concrete
- Foundation: Slab
- Kitchen Length: 18
- Roof: Metal
- Source Sqft: Appsl Dist
Land Information
- Lot Description: Cul-de-Sac/Dead End
School Information
- Elementary School: Call District
- High School: Call District
- Middle School: Call District
- School District: Boerne
Garage and Parking
- Garage Parking: Two Car Garage
Eco-Communities
- Energy Efficiency: Programmable Thermostat, Double Pane Windows, Energy Star Appliances, Foam Insulation, Ceiling Fans
- Water/Sewer: City
Utilities
- Air Conditioning: Two Central
- Fireplace: One
- Heating Fuel: Electric
- Heating: Central
- Num Of Stories: 1.5
- Window Coverings: All Remain
Amenities
- Neighborhood Amenities: Park/Playground
Finance and Tax Information
- Days On Market: 237
- Home Owners Association Fee: 300
- Home Owners Association Frequency: Annually
- Home Owners Association Mandatory: Mandatory
- Home Owners Association Name: DURANGO RESERVE
- Total Tax: 12570.08
Other Features
- Contract: Exclusive Right To Sell
- Instdir: Shooting Club Rd to Chama to Creede
- Interior Features: One Living Area, Two Living Area, Separate Dining Room, Eat-In Kitchen, Island Kitchen, Walk-In Pantry, Study/Library, Media Room, Utility Room Inside, Secondary Bedroom Down, High Ceilings, Open Floor Plan, Cable TV Available, Laundry Main Level, Laundry Room, Walk in Closets, Attic - Floored, Attic - Other See Remarks
- Legal Desc Lot: 18
- Legal Description: DURANGO RESERVE PHASE 1 BLK B LOT 18, .22 ACRES
- Occupancy: Owner
- Ph To Show: 210-421-6132
- Possession: Closing/Funding
- Style: Contemporary, Texas Hill Country
- Views: 52
Owner Information
- Owner Lrealreb: No
Similar Properties
Nearby Subdivisions
A10260 - Survey 490 D Harding
Anaqua Springs Ranch
Balcones Creek
Bent Tree
Bentwood
Bisdn
Boerne
Boerne Heights
Champion Heights - Kendall Cou
Chaparral Creek
Cibolo Oaks Landing
Cordillera Ranch
Corley Farms
Country Bend
Coveney Ranch
Creekside
Cypress Bend On The Guadalupe
Diamond Ridge
Dienger Addition
Dietert
Dietert Addition
Dove Country Farm
Durango Reserve
English Oaks
Esperanza
Esperanza - Kendall County
Fox Falls
Friendly Hills
Greco Bend
Hidden Cove
Highland Park
Highlands Ranch
Indian Acres
Inspiration Hill # 2
Inspiration Hills
Irons & Grahams Addition
Kendall Creek Estates
Kendall Woods Estate
Kendall Woods Estates
Lake Country
Lakeside Acres
Leon Creek Estates
Limestone Ranch
Menger Springs
Miralomas
Miralomas Garden Homes
Miralomas Garden Homes Unit 1
N/a
Na
None
Not In Defined Subdivision
Oak Meadow
Oak Park
Oak Park Addition
Out/comfort
Pecan Springs
Pleasant Valley
Ranger Creek
Regency At Esperanza
Regent Park
River Mountain Ranch
River Ranch Estates
River Trail
River View
Rosewood Gardens
Saddlehorn
Scenic Crest
Schertz Addition
Shadow Valley Ranch
Shoreline Park
Silver Hills
Skyview Acres
Southern Oaks
Stone Creek
Stonegate
Sundance Ranch
Sunrise
Tapatio Springs
The Crossing
The Ranches At Creekside
The Reserve At Saddlehorn
The Ridge At Tapatio Springs
The Villas At Hampton Place
The Woods
The Woods Of Boerne Subdivisio
The Woods Of Frederick Creek
Threshold Ranch
Trails Of Herff Ranch
Trailwood
Twin Canyon Ranch
Villas At Hampton Place
Waterstone
Windmill Ranch
Woods Of Frederick Creek

- Randy Rice, ABR,ALHS,CRS,GRI
- Premier Realty Group
- Mobile: 210.844.0102
- Office: 210.232.6560
- randyrice46@gmail.com



