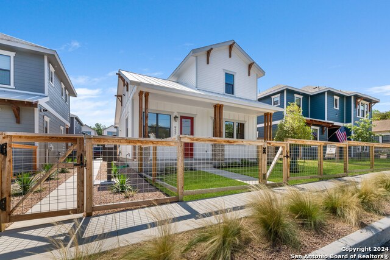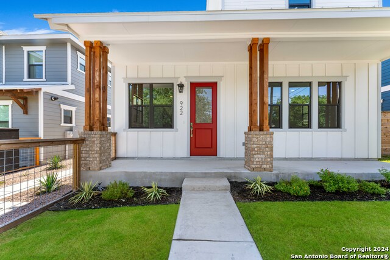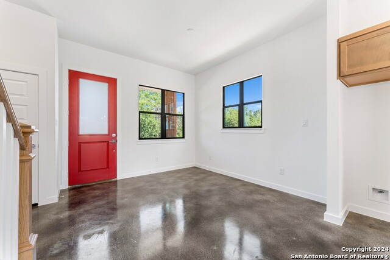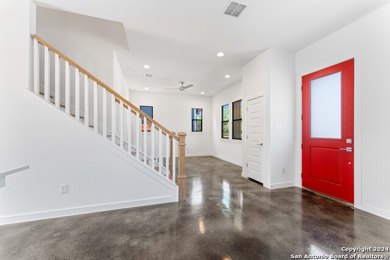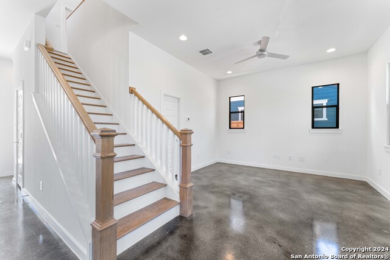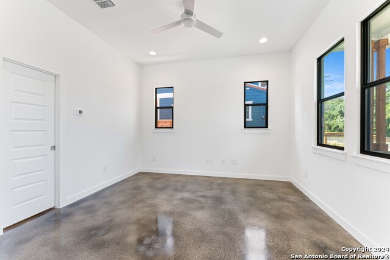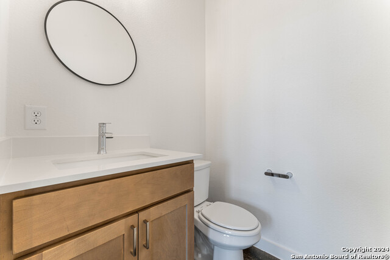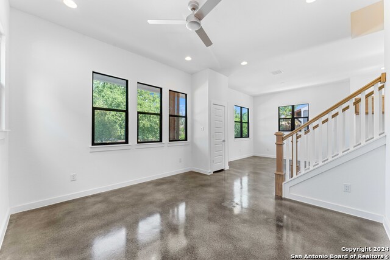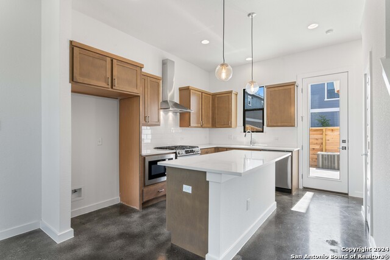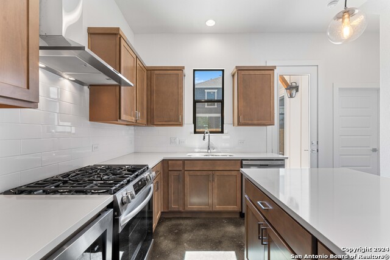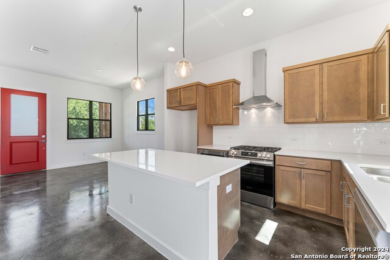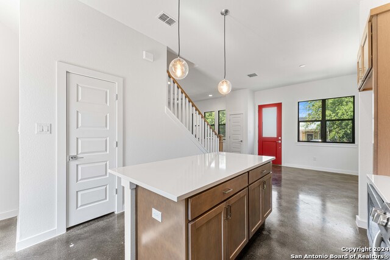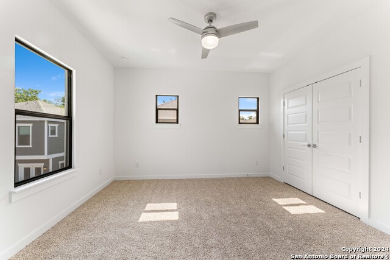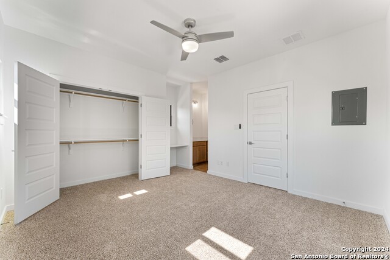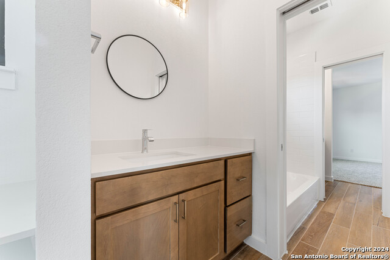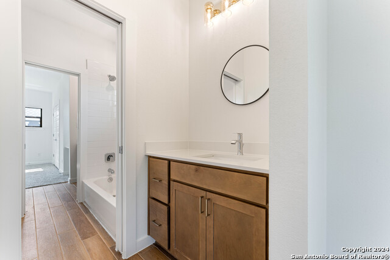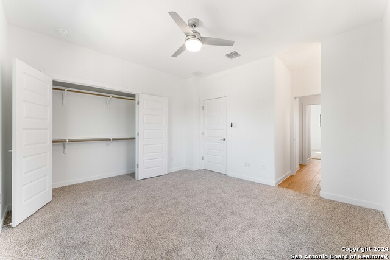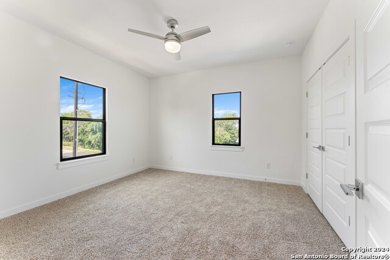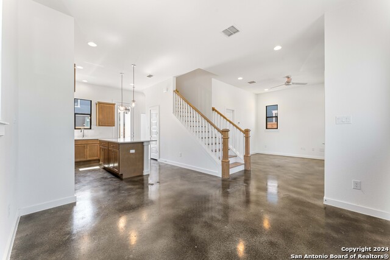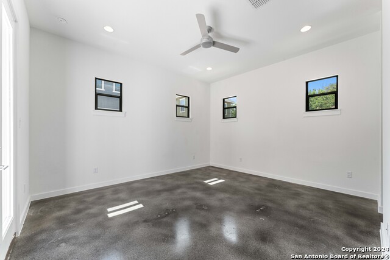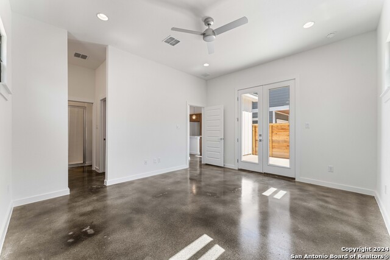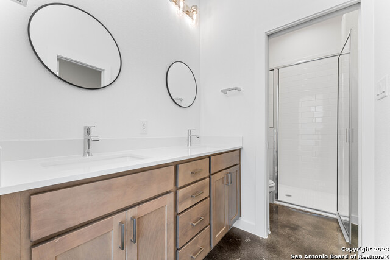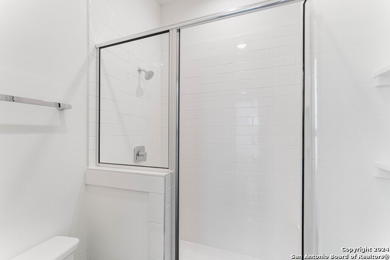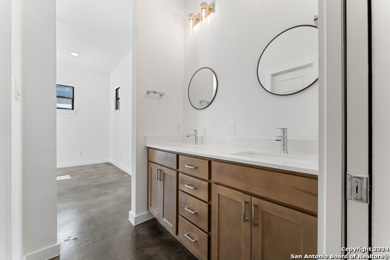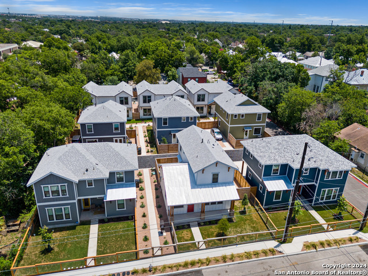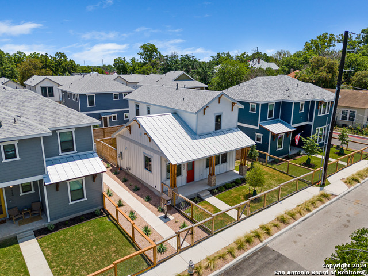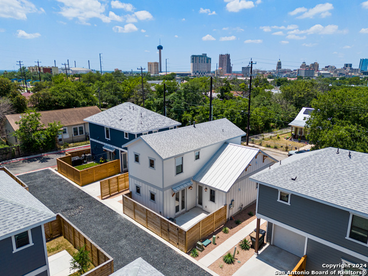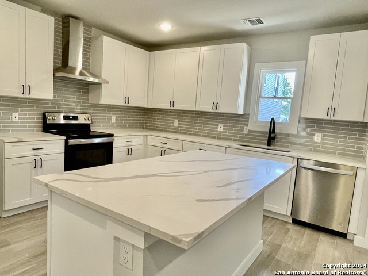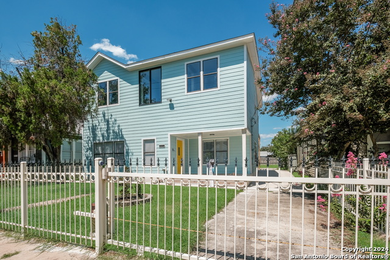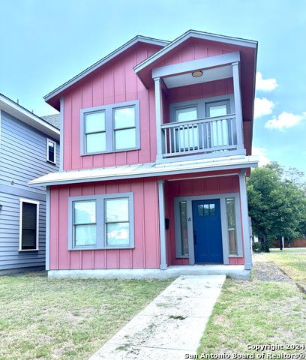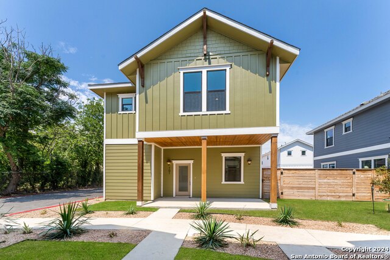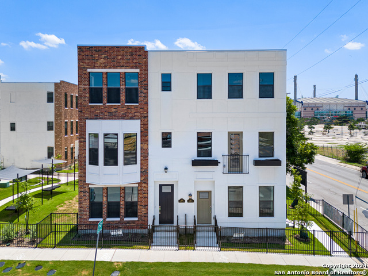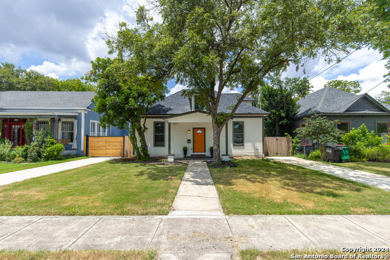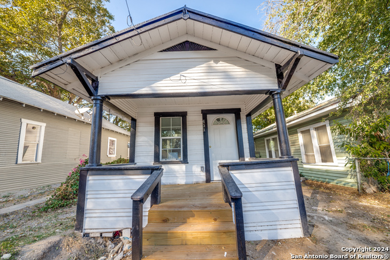922 Olive St N, San Antonio, TX 78202
Property Photos
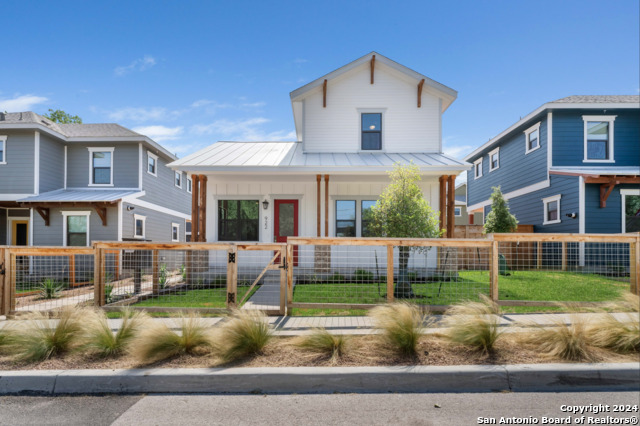
Would you like to sell your home before you purchase this one?
Priced at Only: $424,900
For more Information Call:
Address: 922 Olive St N, San Antonio, TX 78202
Property Location and Similar Properties
- MLS#: 1780015 ( Single Residential )
- Street Address: 922 Olive St N
- Viewed: 54
- Price: $424,900
- Price sqft: $278
- Waterfront: No
- Year Built: 2023
- Bldg sqft: 1530
- Bedrooms: 3
- Total Baths: 3
- Full Baths: 2
- 1/2 Baths: 1
- Garage / Parking Spaces: 1
- Days On Market: 208
- Additional Information
- County: BEXAR
- City: San Antonio
- Zipcode: 78202
- Subdivision: East Village
- District: San Antonio I.S.D.
- Elementary School: Bowden
- Middle School: Bowden
- High School: Brackenridge
- Provided by: Keller Williams Heritage
- Contact: Scott Malouff
- (210) 365-6192

- DMCA Notice
-
DescriptionWelcome to East Village by Terramark, an exquisite new development in the heart of The Dignowity Hill Historic District. This long awaited community features 12 beautifully designed homes, each offering private backyards or convenient lock and leave plans. The inviting front porches capture a modern interpretation of the classic craftsman style, seamlessly blending with the charm of the surrounding neighborhood. Every home boasts an open concept layout, with sizes ranging from 1,218 sq ft to 1,560 sq ft, ensuring a perfect fit for homeowners from all walks of life. With prices starting in the mid $300s, East Village offers exceptional value in a premier location. Enjoy the convenience of being within walking distance to local favorites such as Alamo Brewery, Hays Street Bridge, and the newly renovated Lockwood Park. The vibrant Pearl Brewery is just a 6 minute drive away, the famous Riverwalk is 7 minutes, and the trendy Southtown area is only 11 minutes from your doorstep. Experience urban living with a neighborhood feel at East Village, where your dream home awaits.
Payment Calculator
- Principal & Interest -
- Property Tax $
- Home Insurance $
- HOA Fees $
- Monthly -
Features
Building and Construction
- Builder Name: Terramark Urban Homes
- Construction: New
- Exterior Features: Siding, Cement Fiber
- Floor: Carpeting, Ceramic Tile, Wood
- Foundation: Slab
- Kitchen Length: 13
- Roof: Composition, Metal
- Source Sqft: Bldr Plans
Land Information
- Lot Description: Level
School Information
- Elementary School: Bowden
- High School: Brackenridge
- Middle School: Bowden
- School District: San Antonio I.S.D.
Garage and Parking
- Garage Parking: None/Not Applicable
Eco-Communities
- Water/Sewer: Water System, City
Utilities
- Air Conditioning: One Central
- Fireplace: Not Applicable
- Heating Fuel: Electric
- Heating: Central
- Window Coverings: None Remain
Amenities
- Neighborhood Amenities: None
Finance and Tax Information
- Days On Market: 192
- Home Owners Association Fee: 405
- Home Owners Association Frequency: Annually
- Home Owners Association Mandatory: Mandatory
- Home Owners Association Name: PINE STREET PROPERTY OWNER'S ASSOCIATION
- Total Tax: 5771
Other Features
- Block: 13
- Contract: Exclusive Right To Sell
- Instdir: Drive North on Hackberry unit the Lamar st. Turn Right on Lamar to drive East. At the intersection of Lamar and Olive turn right. The Home is on your left
- Interior Features: One Living Area, Separate Dining Room, Eat-In Kitchen, Island Kitchen, Walk-In Pantry, Utility Room Inside, 1st Floor Lvl/No Steps, High Ceilings, Open Floor Plan, High Speed Internet, Laundry Upper Level, Walk in Closets
- Legal Desc Lot: 41
- Legal Description: Lot 41, Block 13, NCB 531
- Ph To Show: 210-222-2227
- Possession: Closing/Funding
- Style: Two Story
- Views: 54
Owner Information
- Owner Lrealreb: No
Similar Properties
Nearby Subdivisions
57104
Bexar
Dignowity
Dignowity Hill Hist Dist
E Houston So To Hedgessa
E. Houston So. To Hedges(sa)
East Village
Harvard Place
I35 So To E Houston Sa
I35 So. To E. Houston (sa)
I35 So. To E. Houston Sa
Jefferson Heights
N/a
Ncb 10350
Ncb 1368
Near Eastside
Not In Defined Subdivision
San Antonio Trust
Urban Townhomes On Olive
Wheatley Heights

- Randy Rice, ABR,ALHS,CRS,GRI
- Premier Realty Group
- Mobile: 210.844.0102
- Office: 210.232.6560
- randyrice46@gmail.com


