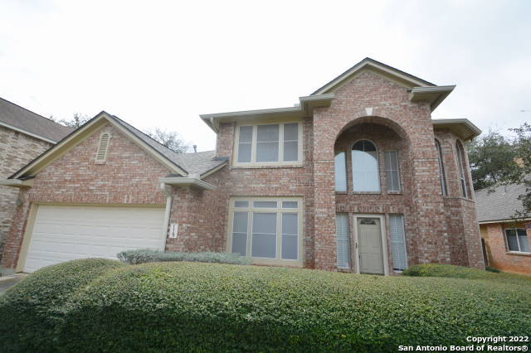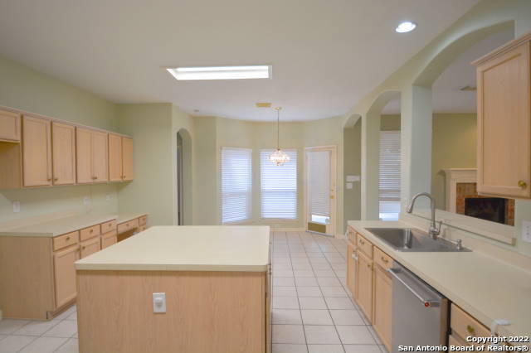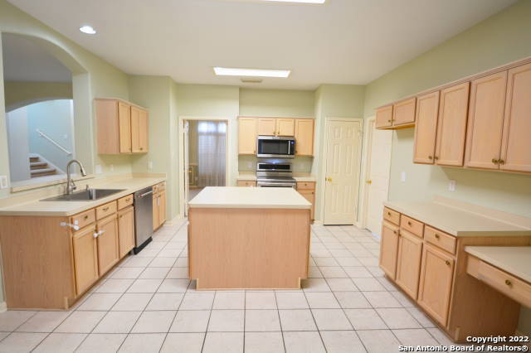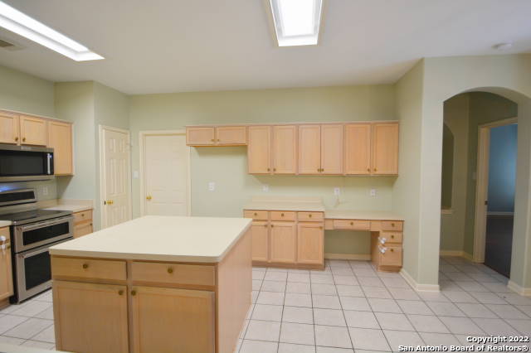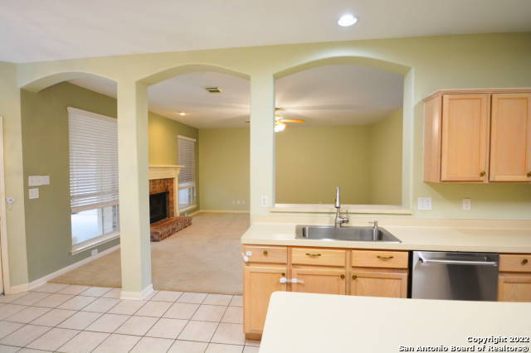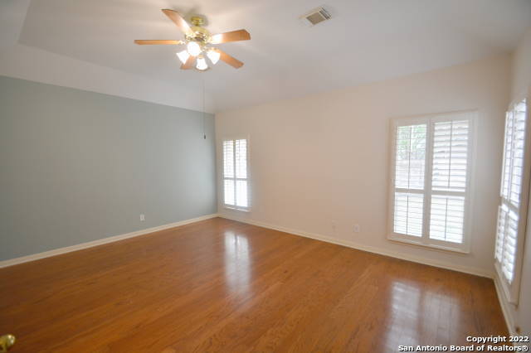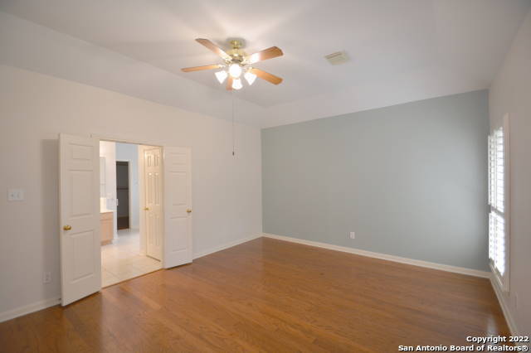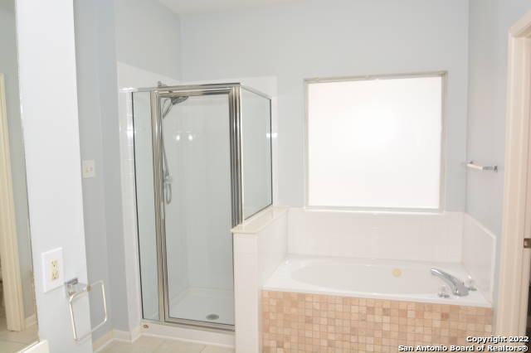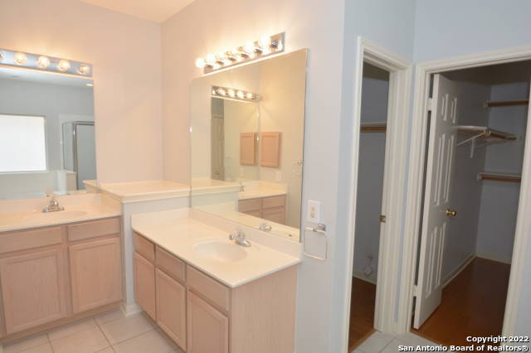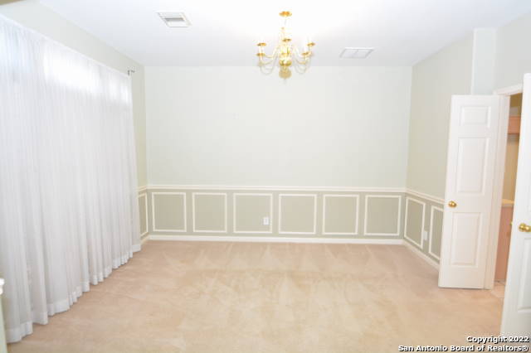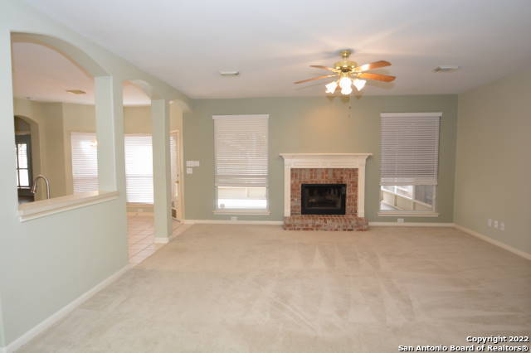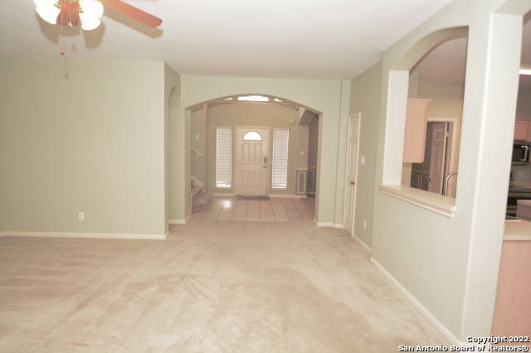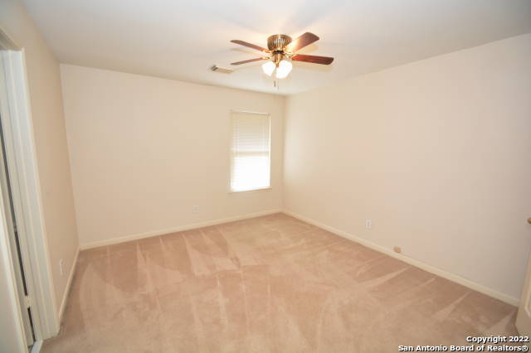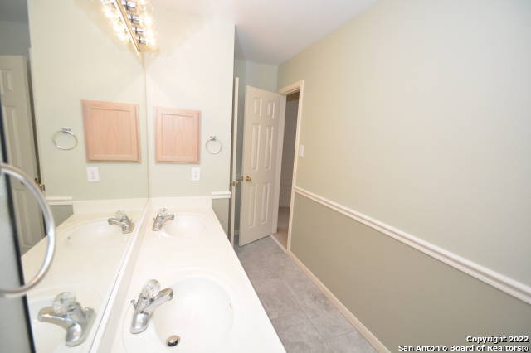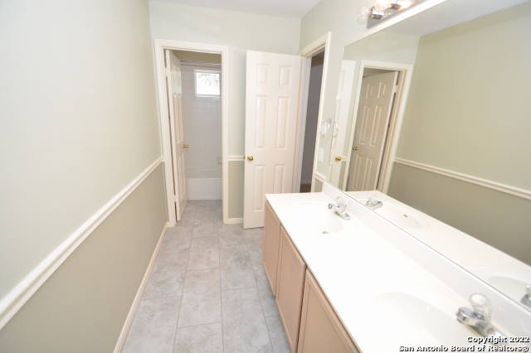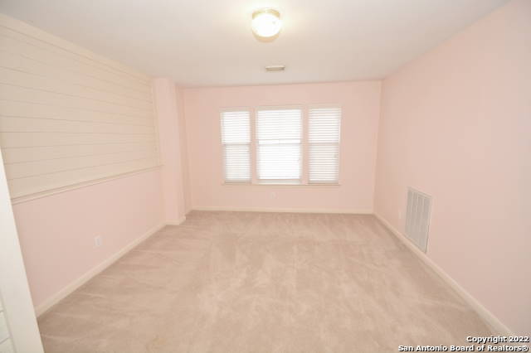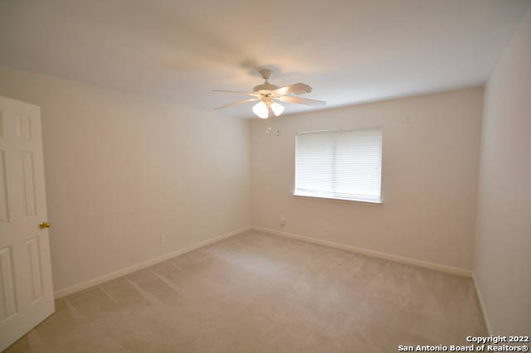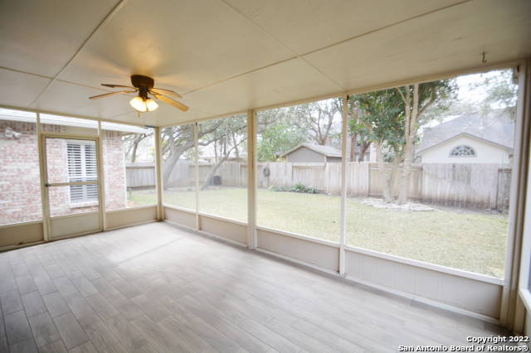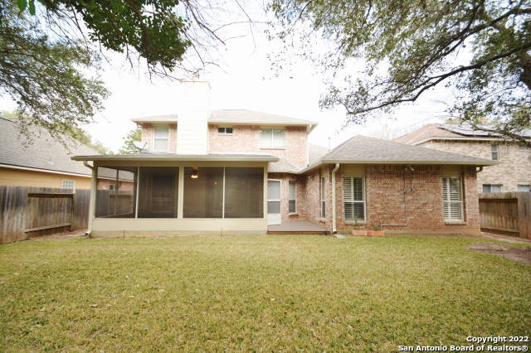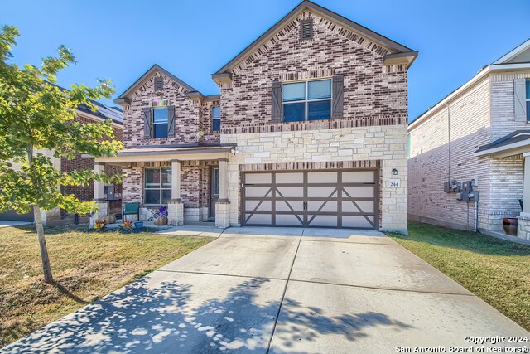119 Baythorne, Universal City, TX 78148
Property Photos
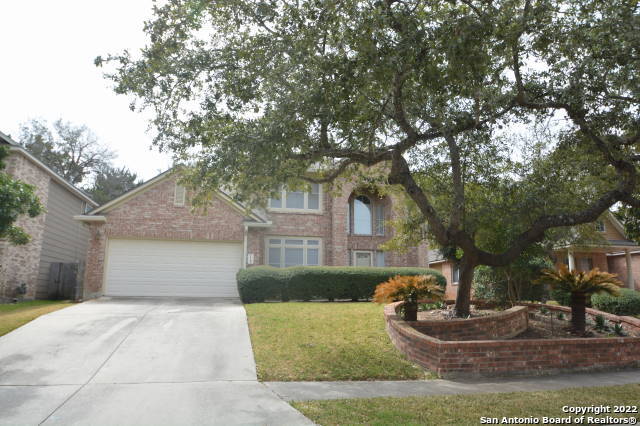
Would you like to sell your home before you purchase this one?
Priced at Only: $2,700
For more Information Call:
Address: 119 Baythorne, Universal City, TX 78148
Property Location and Similar Properties
- MLS#: 1785877 ( Residential Rental )
- Street Address: 119 Baythorne
- Viewed: 57
- Price: $2,700
- Price sqft: $1
- Waterfront: No
- Year Built: 1996
- Bldg sqft: 2556
- Bedrooms: 3
- Total Baths: 3
- Full Baths: 2
- 1/2 Baths: 1
- Days On Market: 188
- Additional Information
- County: BEXAR
- City: Universal City
- Zipcode: 78148
- Subdivision: Sunrise Canyon
- District: Judson
- Elementary School: Olympia
- Middle School: Kitty Hawk
- High School: Veterans Memorial
- Provided by: RE/MAX Associates
- Contact: Patsy Oakley
- (210) 656-4911

- DMCA Notice
-
DescriptionGorgeous home in Sunrise Canyon with 3 bedrooms + Loft + charming enclosed back patio! Very well maintained! Stunning curb appeal! Loft could be 4th bedroom (no closet). Open floor plan and high ceilings! Light & bright. Elegant hardwood floors in living and dining areas. Cozy fireplace in Family Room. Fabulous kitchen with island and lots of cabinet space. Primary Suite is downstairs. Two bedrooms and a loft upstairs. This incredible home is ready for fast move in! Small pet(s) on case by case basis. Excellent Judson ISD. Call your favorite agent for a private showing!
Payment Calculator
- Principal & Interest -
- Property Tax $
- Home Insurance $
- HOA Fees $
- Monthly -
Features
Building and Construction
- Apprx Age: 28
- Builder Name: DR Horton
- Exterior Features: Brick
- Flooring: Carpeting, Ceramic Tile, Wood
- Foundation: Slab
- Kitchen Length: 16
- Roof: Composition
- Source Sqft: Appsl Dist
School Information
- Elementary School: Olympia
- High School: Veterans Memorial
- Middle School: Kitty Hawk
- School District: Judson
Garage and Parking
- Garage Parking: Two Car Garage
Eco-Communities
- Water/Sewer: Water System, Sewer System
Utilities
- Air Conditioning: Two Central
- Fireplace: One, Living Room
- Heating Fuel: Natural Gas
- Heating: Central
- Security: Not Applicable
- Utility Supplier Elec: CPS
- Utility Supplier Gas: CPS
- Utility Supplier Grbge: CITY
- Utility Supplier Sewer: Universal Ci
- Utility Supplier Water: Universal Ci
- Window Coverings: Some Remain
Amenities
- Common Area Amenities: None
Finance and Tax Information
- Application Fee: 50
- Days On Market: 173
- Max Num Of Months: 12
- Pet Deposit: 400
- Security Deposit: 2700
Rental Information
- Rent Includes: Yard Maintenance
- Tenant Pays: Gas/Electric, Water/Sewer, Yard Maintenance, Garbage Pickup, Renters Insurance Required
Other Features
- Application Form: TXR RENTAL
- Apply At: 1862 W. BITTERS ROAD, BLD
- Instdir: Universal City Blvd to Sunrise Canyon, left on Stonefield, right on Baythorne
- Interior Features: Two Living Area, Separate Dining Room, Eat-In Kitchen, Two Eating Areas, Island Kitchen, Florida Room, Loft, Utility Room Inside, High Ceilings, Open Floor Plan, Walk in Closets
- Legal Description: CB 5046H BLK 6 LOT 18 (SUNRISE CANYON UT-3A)
- Min Num Of Months: 12
- Miscellaneous: Broker-Manager
- Occupancy: Tenant
- Personal Checks Accepted: Yes
- Ph To Show: 210-222-2227
- Restrictions: Smoking Outside Only
- Salerent: For Rent
- Section 8 Qualified: No
- Style: Two Story
- Views: 57
Owner Information
- Owner Lrealreb: No
Similar Properties

- Randy Rice, ABR,ALHS,CRS,GRI
- Premier Realty Group
- Mobile: 210.844.0102
- Office: 210.232.6560
- randyrice46@gmail.com


