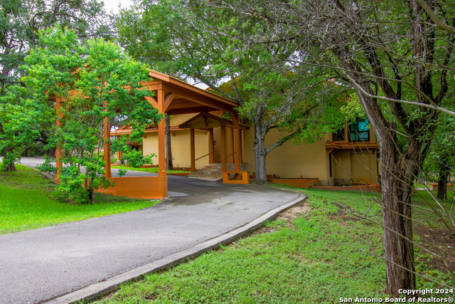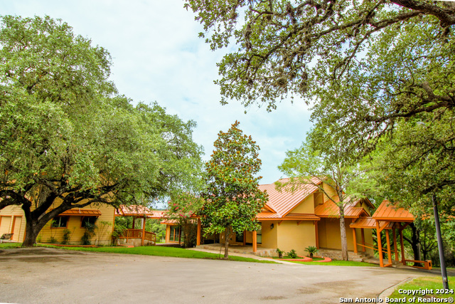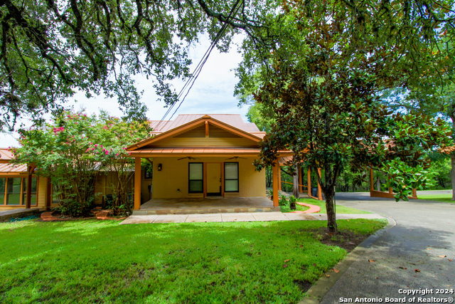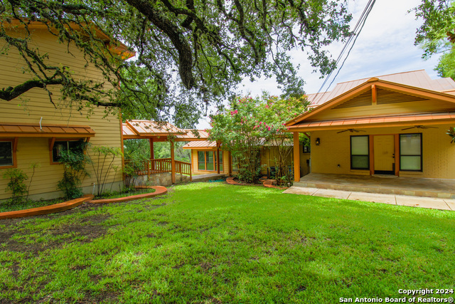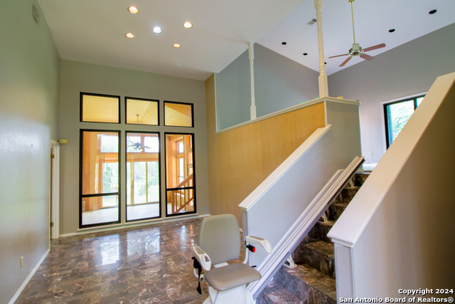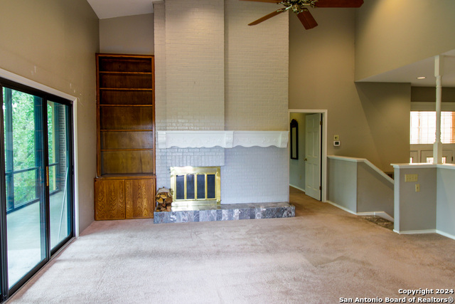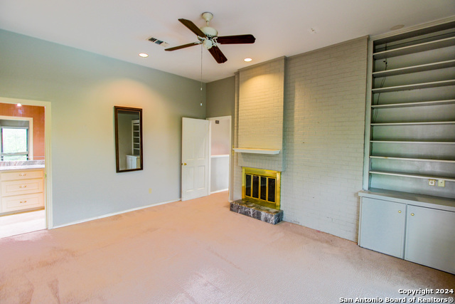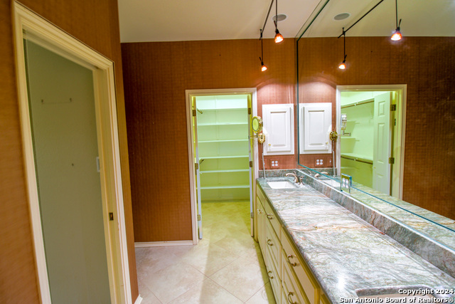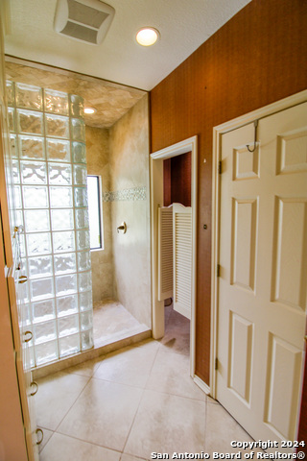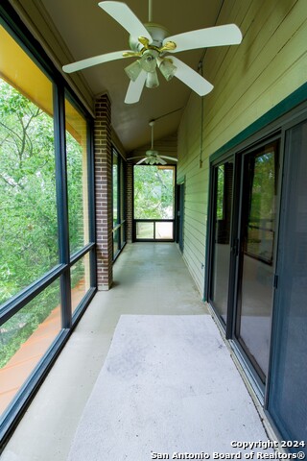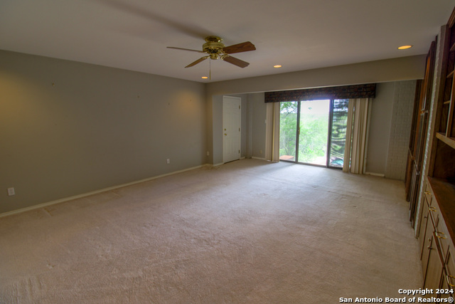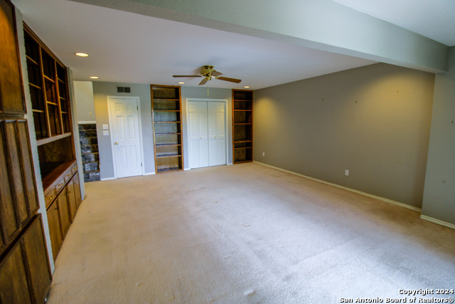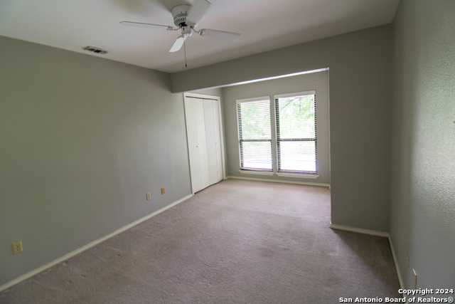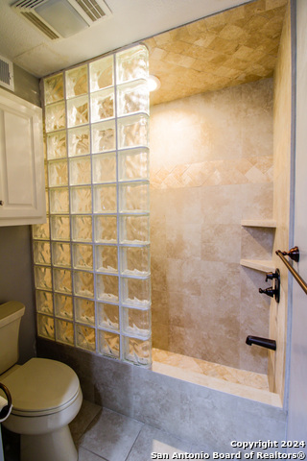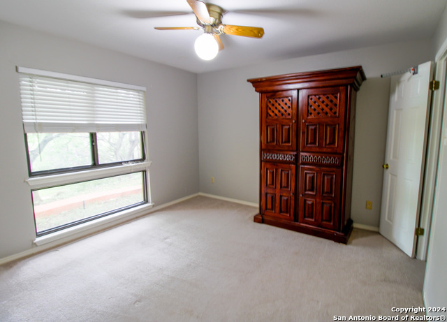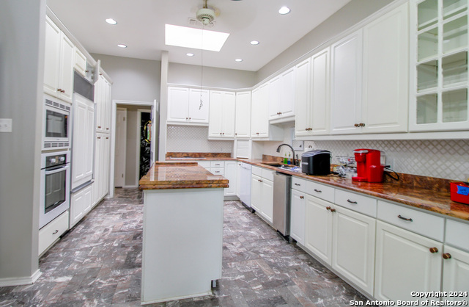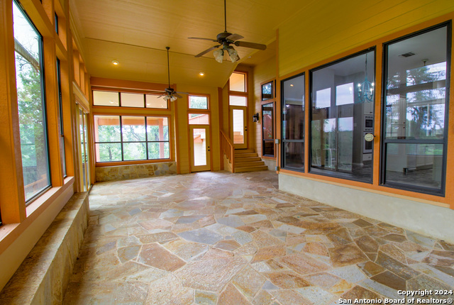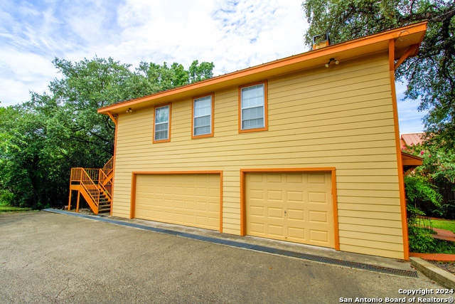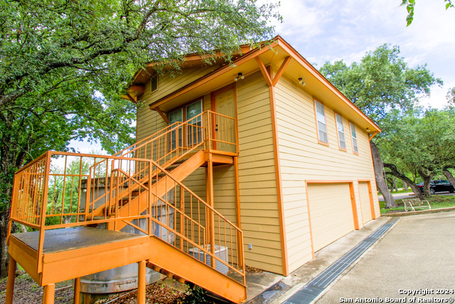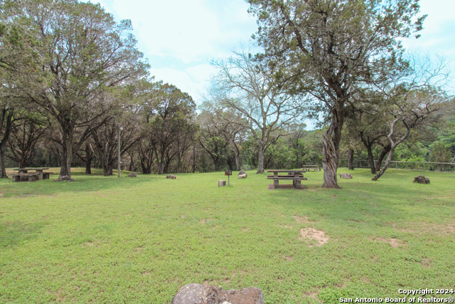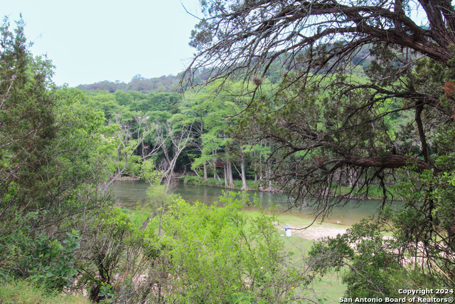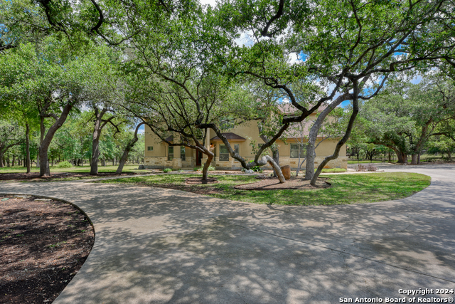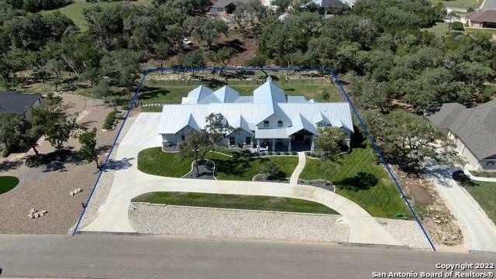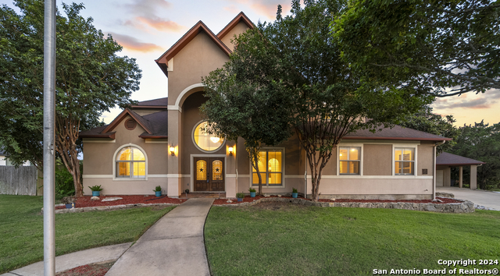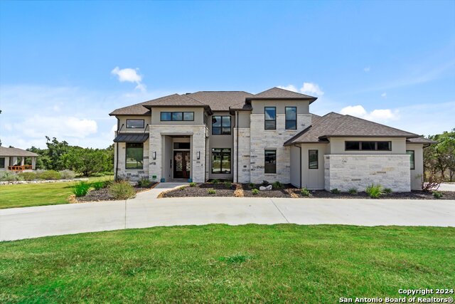1721 Greystone Dr, New Braunfels, TX 78132
Property Photos
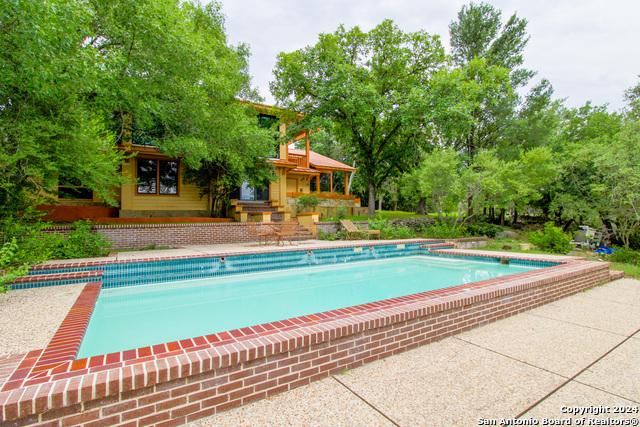
Would you like to sell your home before you purchase this one?
Priced at Only: $1,090,000
For more Information Call:
Address: 1721 Greystone Dr, New Braunfels, TX 78132
Property Location and Similar Properties
- MLS#: 1794018 ( Single Residential )
- Street Address: 1721 Greystone Dr
- Viewed: 75
- Price: $1,090,000
- Price sqft: $255
- Waterfront: No
- Year Built: 1983
- Bldg sqft: 4276
- Bedrooms: 5
- Total Baths: 5
- Full Baths: 4
- 1/2 Baths: 1
- Garage / Parking Spaces: 3
- Days On Market: 159
- Additional Information
- County: COMAL
- City: New Braunfels
- Zipcode: 78132
- Subdivision: River Oaks
- District: Comal
- Elementary School: HOFFMANN
- Middle School: Church Hill
- High School: Canyon
- Provided by: BHHS Don Johnson, REALTORS
- Contact: Leslie Marroquin
- (210) 296-6166

- DMCA Notice
-
DescriptionCountry living close to the city! 4200+ Square foot home with 5 bedrooms and 4.5 baths, including the 900 square foot apartment with a private bath above the three car garage, nestled in almost 6 acres. This beautifully unique, custom built home features multiple levels with the kitchen and dining on the main floor. The kitchen features white cabinetry, granite countertops, a Jenn Air cooktop, and a Sub Zero refrigerator. Just a few steps up to the first living area, sunroom, and master bedroom, with an en suite bathroom and walk in closet. Step down one level to find the second living area, featuring a pool view, two additional bedrooms and a full bath. Down the hall you will find another generously sized bedroom with a private exit and patio. Upstairs from there is a soundproofed loft, perfect for your favorite musician, a playroom, or a TV hideaway. The large enclosed solarium leads out to the hot tub and the pool with the firepit nearby. Private park and river access with voluntary HOA membership. Your new home is only 6 miles away from Gruene, 7 miles to shopping, and 12 miles to Canyon Lake. Come see your new home today!!
Payment Calculator
- Principal & Interest -
- Property Tax $
- Home Insurance $
- HOA Fees $
- Monthly -
Features
Building and Construction
- Apprx Age: 41
- Builder Name: custom built
- Construction: Pre-Owned
- Exterior Features: Brick, Cement Fiber
- Floor: Carpeting, Ceramic Tile, Marble
- Foundation: Slab
- Kitchen Length: 10
- Roof: Metal
- Source Sqft: Appsl Dist
Land Information
- Lot Description: 5 - 14 Acres
School Information
- Elementary School: HOFFMANN
- High School: Canyon
- Middle School: Church Hill
- School District: Comal
Garage and Parking
- Garage Parking: Three Car Garage
Eco-Communities
- Water/Sewer: Private Well, Septic
Utilities
- Air Conditioning: Three+ Central
- Fireplace: Living Room, Primary Bedroom, Wood Burning, Glass/Enclosed Screen
- Heating Fuel: Electric
- Heating: Central
- Num Of Stories: 3+
- Recent Rehab: Yes
- Window Coverings: Some Remain
Amenities
- Neighborhood Amenities: Waterfront Access, Park/Playground, BBQ/Grill, Lake/River Park
Finance and Tax Information
- Days On Market: 323
- Home Owners Association Mandatory: Voluntary
- Total Tax: 16836.51
Other Features
- Contract: Exclusive Right To Sell
- Instdir: I-35 to FM-306. (Canyon Lake exit) Take FM-306 4.8 miles, turn left onto River Oaks Dr. Drive 1 mile, then left onto Greystone. .9 mile to the home on your left.
- Interior Features: Two Living Area, Eat-In Kitchen, Island Kitchen, Utility Room Inside, Laundry Room, Walk in Closets
- Legal Desc Lot: 31
- Legal Description: RIVER OAKS 4 EXTENSION 1, LOT 31
- Occupancy: Owner
- Ph To Show: 210-222-2227
- Possession: Closing/Funding
- Style: Split Level
- Views: 75
Owner Information
- Owner Lrealreb: No
Similar Properties
Nearby Subdivisions
(357c801) Sattler Village
A- 94 Sur-396 Comal Co School
A-635 Sur-274 C Vaca, Acres 6.
Bluffs On The Guadalupe
Briar Meadows
Briar Meadows 1
Champions Village
Champions Village 4
Christensen Scenic River Prop
Copper Creek
Copper Ridge
Copper Ridge Ph I
Copper Ridge Phase 3a
Country Hills
Country Hills 3
Country Hills North
Crossings At Havenwood The
Crossings At Havenwood The 1
Crossings At Havenwood The 2
D J
Doehne Oaks
Durst Ranch 3
Durst Ranch 4
Eden Ranch
Enclave At Westpointe Village
Estates At Stone Crossing
Estates At Stone Crossing Phas
Gardens Of Hunters Creek
Gruene Haven
Gruenefield
Gruenefield Un 3
Havenwood At Hunters Crossing
Havenwood Hunters Crossing 3
Havenwood Hunters Crossing 4
Heritage Park
Heritage Park At Morningside
High Chaparral
Hueco Springs Ranches 2
Hunter Oaks
Hunters Creek
Inland Estates
Kuntry Korner
Lark Canyon
Lark Canyon 1
Lewis Ranch
Magnolia Spgs 1
Magnolia Spgs 5
Magnolia Springs
Manor Creek
Manor Creek 1
Meadows Of Morningside
Meadows Of Morningside 5
Meyer Ranch
Meyer Ranch Un 2
Meyer Ranch Un 3
Meyer Ranch Un 4
Meyer Ranch Un 9
Meyer Ranch: 50ft. Lots
Mission Hills
Mission Hills Ranch
Mission Hills Ranch 5
Mission Hills Ranch 6
Morningside Trails
Morningside Trails 3a
Morningside Trails Un 3a
Morningstar
Mountain Laurel Estates 1
Naked Indian
Newcombe Tennis Ranch 4
Not In Defined Subdivision
Oak Run
Oak Run 19
Oxbow On The Guadalupe
Pinnacle The
Preiss Heights
Preserve Of Mission Valley
Preserve Un 6
Riada
River Chase
River Chase 1
River Chase 10
River Chase 5
River Chase 6
River Chase 7
River Chase 8
River Cliff Estates
River Cliffs
River Oaks
Riverchase
Rockwall Ranch
Rockwall Ranch 4
Rolling Oaks
Royal Forest Comal
Royal Forrest
Royal Forrest Comal
Sattler Estates
Sattler Village
Sattler Village 6
Sendero At Veramendi
Settlement At Gruene
Shadow Hills
Summit
Summit Ph 1
Summit Ph 2
T Bar M Ranch Estates 2
T Bar M Ranch Estates I
T Bar M Tennis Ranch
The Bluffs On The Guadalupe
The Crossings
The Groves At Vintage Oaks
The Pinnacle
The Summit
Veramendi
Veramendi Precinct 13
Veramendi Precinct 13 Un 2
Veramendi: 40' Lots - Front En
Veramendi: 40ft. Lots
Veramendi: 40ft. Lots - Front
Villas At Manor Creek
Vintage Oaks
Vintage Oaks At The Vineyard
Vintage Oaks At The Vineyard 1
Vintage Oaks At The Vineyard 7
Vintage Oaks The Vineyard 1
Vintage Oaks The Vineyard 2
Vintage Oaksthe Vineyardunit
Vista Alta Del Veramendi
Waggener Ranch
Waggener Ranch 2
Waggener Ranch Comal
Waldsanger
West Village At Creek Side

- Randy Rice, ABR,ALHS,CRS,GRI
- Premier Realty Group
- Mobile: 210.844.0102
- Office: 210.232.6560
- randyrice46@gmail.com


