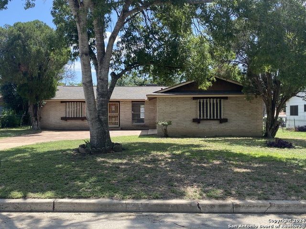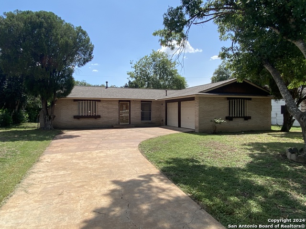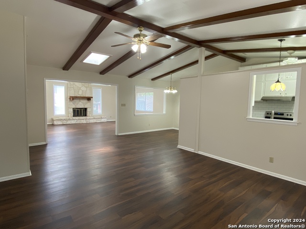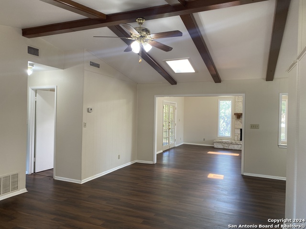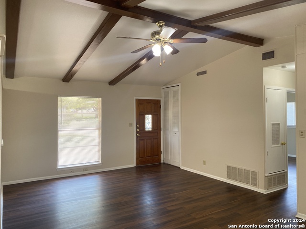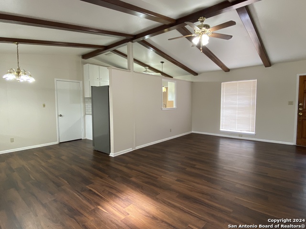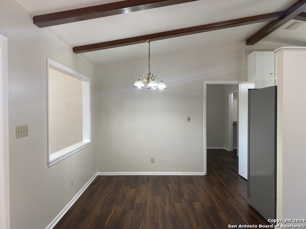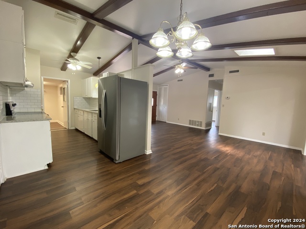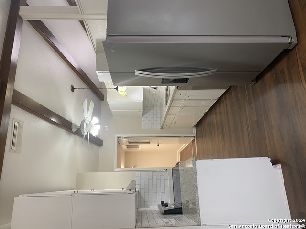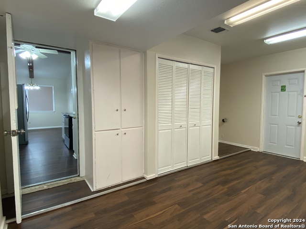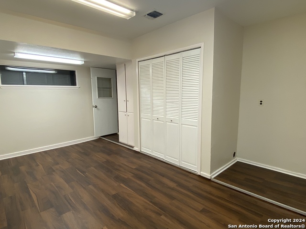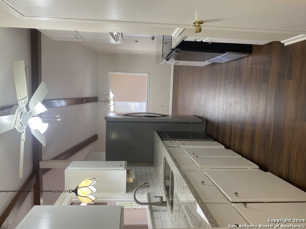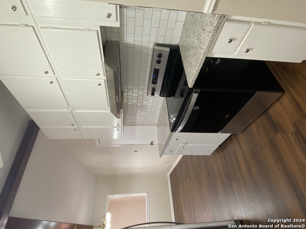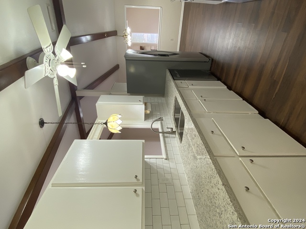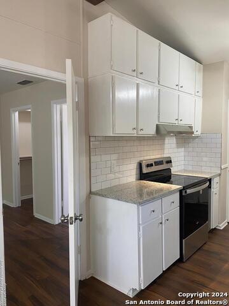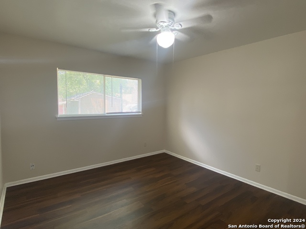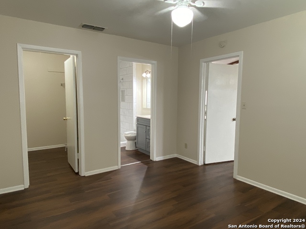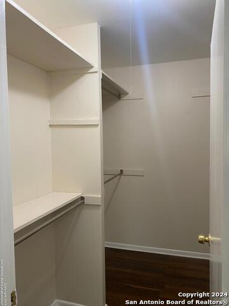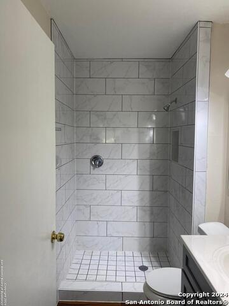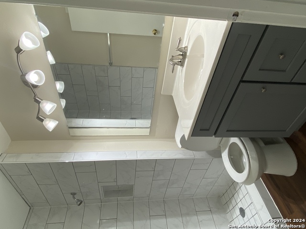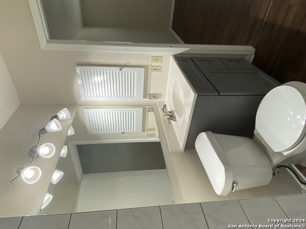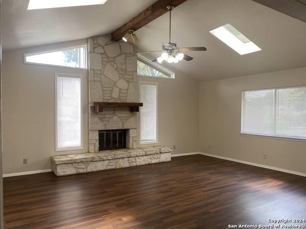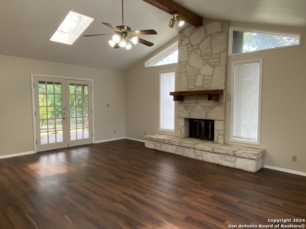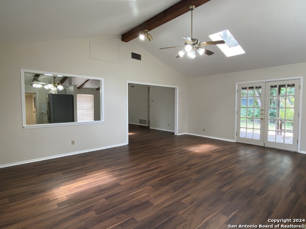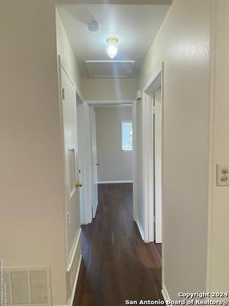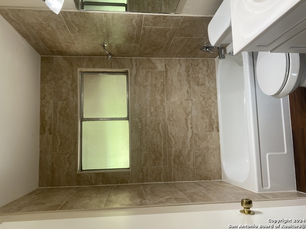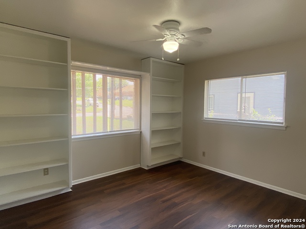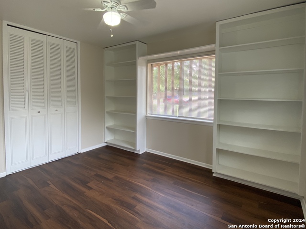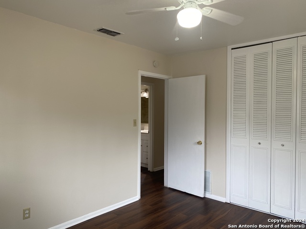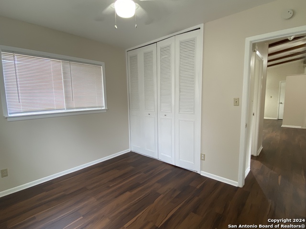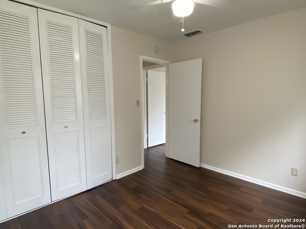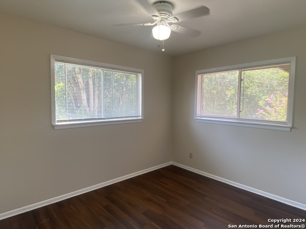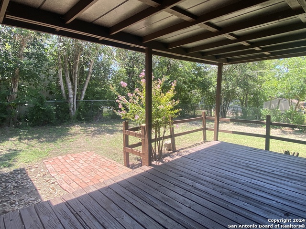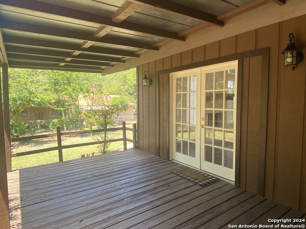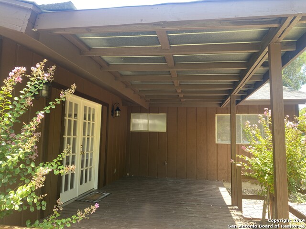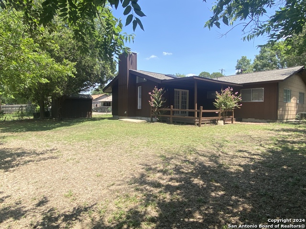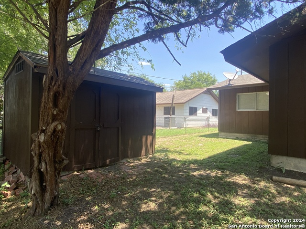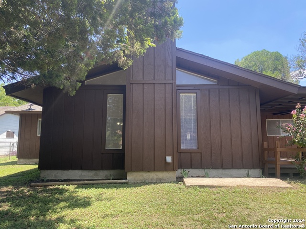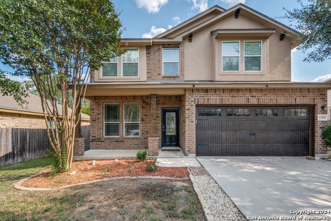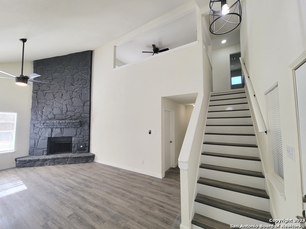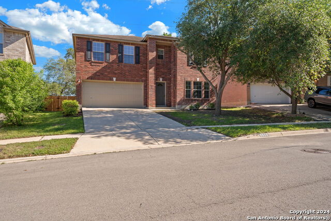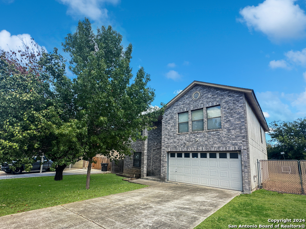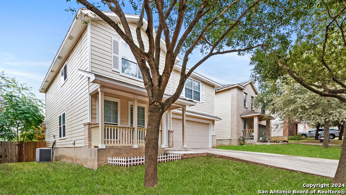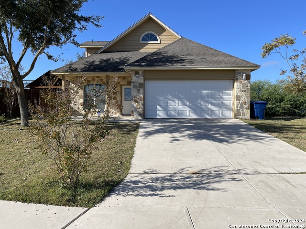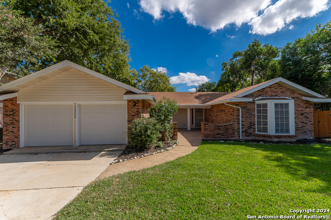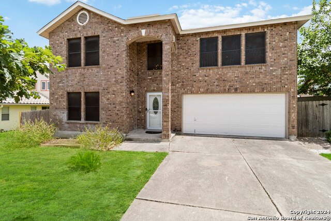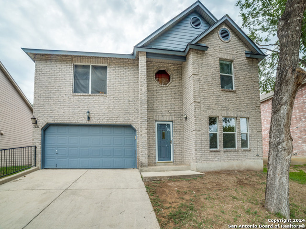222 Cherrywood Ln, Live Oak, TX 78233
Property Photos
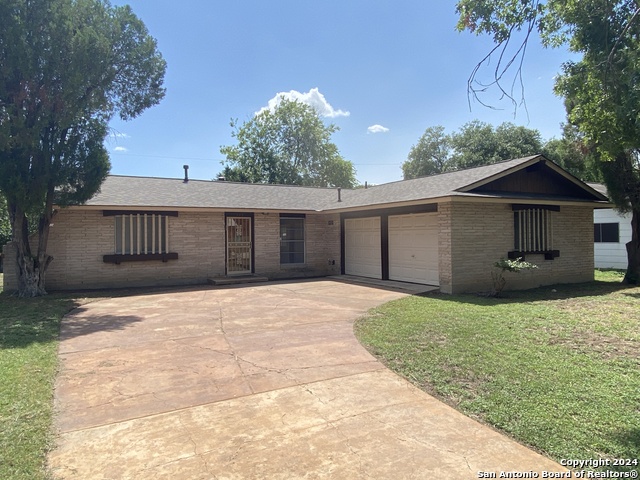
Would you like to sell your home before you purchase this one?
Priced at Only: $275,000
For more Information Call:
Address: 222 Cherrywood Ln, Live Oak, TX 78233
Property Location and Similar Properties
- MLS#: 1794020 ( Single Residential )
- Street Address: 222 Cherrywood Ln
- Viewed: 46
- Price: $275,000
- Price sqft: $169
- Waterfront: No
- Year Built: 1968
- Bldg sqft: 1625
- Bedrooms: 3
- Total Baths: 2
- Full Baths: 2
- Garage / Parking Spaces: 1
- Days On Market: 159
- Additional Information
- County: BEXAR
- City: Live Oak
- Zipcode: 78233
- Subdivision: Live Oak Village Jd
- District: Judson
- Elementary School: Ed Franz
- Middle School: Kitty Hawk
- High School: Judson
- Provided by: People First Real Estate
- Contact: Leona Flores
- (210) 881-0599

- DMCA Notice
-
DescriptionRecently updated, 3 bed, 2 bath home conveniently located near IKEA, The Forum, Live Oak City Park, and Randolph AFB. Upgrades include a 2 year old roof, new luxury vinyl wood look flooring, fresh paint, all new blinds, bathroom and lighting fixtures, bathroom vanities and shower/tub surrounds. The kitchen features brand new granite countertops and tile backsplash with stainless steel smooth top range, range hood, dishwasher and side by side refrigerator. This spacious home also showcases gorgeous, exposed beams, a wood burning fireplace and 2 living areas. The Primary bedroom has a walk in closet and is separated from the secondary bedrooms for a little extra privacy. The larger secondary bedroom includes floor to ceiling built in bookshelves. The flex room off of the kitchen lends itself to numerous uses such as an office, work out room, a kids' playroom, etc. And last but not least, the large yard with mature trees and covered patio/deck area is perfect for hanging out with the family and entertaining. Please note square footage listed is estimated as tax records were not updated and does not include the 2nd living area or the flex room. Need help with down payment, closing costs or interest rates? Ask about our Preferred Lender's loan programs to help you achieve your home ownership goals, today!
Payment Calculator
- Principal & Interest -
- Property Tax $
- Home Insurance $
- HOA Fees $
- Monthly -
Features
Building and Construction
- Apprx Age: 56
- Builder Name: Unknown
- Construction: Pre-Owned
- Exterior Features: Brick, Siding, Cement Fiber
- Floor: Vinyl
- Foundation: Slab
- Kitchen Length: 12
- Other Structures: Shed(s)
- Roof: Composition
- Source Sqft: Appsl Dist
School Information
- Elementary School: Ed Franz
- High School: Judson
- Middle School: Kitty Hawk
- School District: Judson
Garage and Parking
- Garage Parking: One Car Garage
Eco-Communities
- Water/Sewer: Water System
Utilities
- Air Conditioning: One Central
- Fireplace: One, Family Room
- Heating Fuel: Electric
- Heating: Central
- Recent Rehab: Yes
- Utility Supplier Elec: CPS
- Utility Supplier Water: Live Oak
- Window Coverings: All Remain
Amenities
- Neighborhood Amenities: Park/Playground
Finance and Tax Information
- Days On Market: 144
- Home Owners Association Mandatory: None
- Total Tax: 4713
Rental Information
- Currently Being Leased: No
Other Features
- Contract: Exclusive Right To Sell
- Instdir: Off of 35 and Shin Oak Dr
- Interior Features: Two Living Area, 1st Floor Lvl/No Steps, Converted Garage, High Ceilings, Open Floor Plan, Skylights, Laundry Main Level, Attic - Access only
- Legal Description: CB 5048B BLK 3 LOT 8
- Occupancy: Vacant
- Ph To Show: 210-222-2227
- Possession: Closing/Funding
- Style: One Story
- Views: 46
Owner Information
- Owner Lrealreb: No
Similar Properties

- Randy Rice, ABR,ALHS,CRS,GRI
- Premier Realty Group
- Mobile: 210.844.0102
- Office: 210.232.6560
- randyrice46@gmail.com


