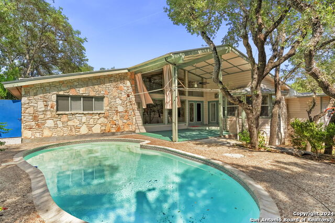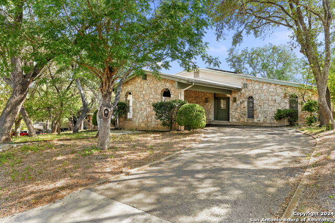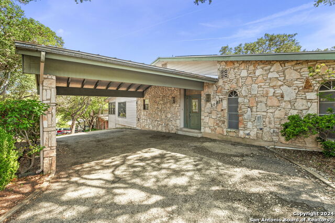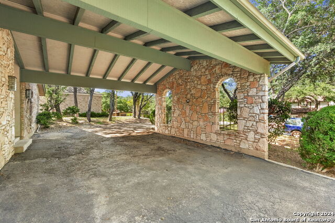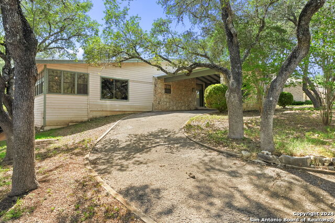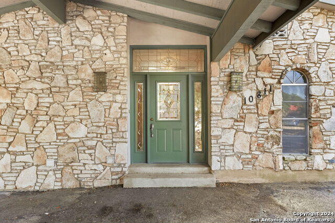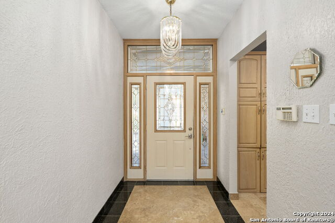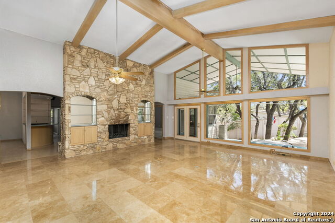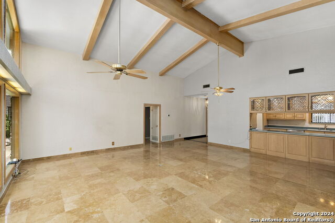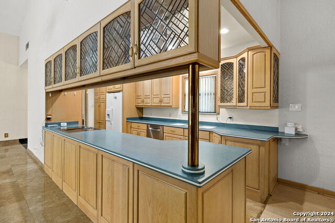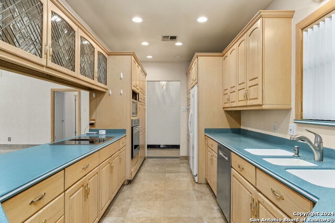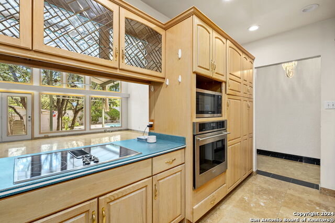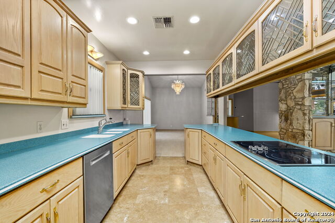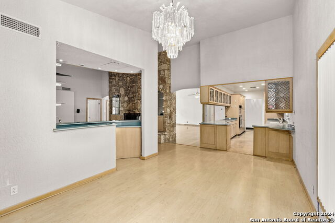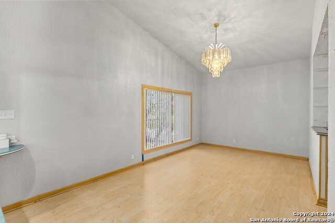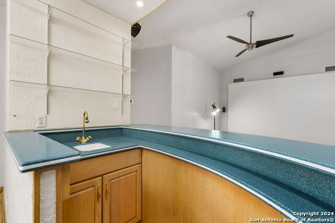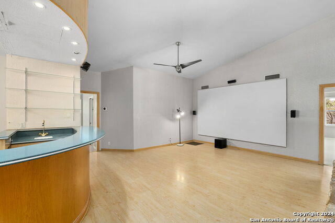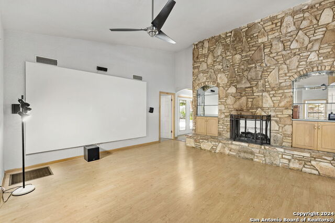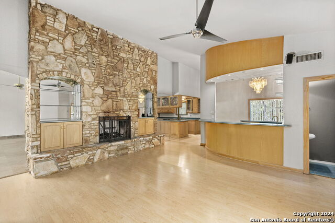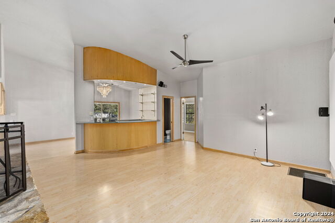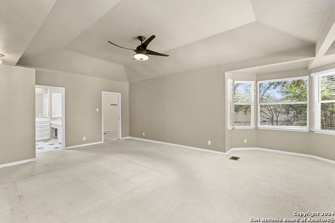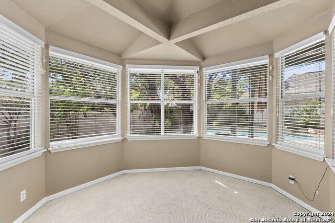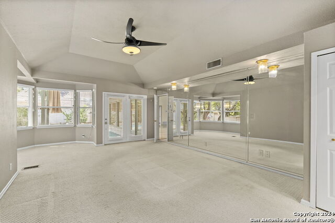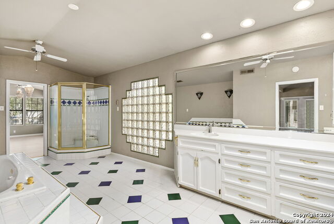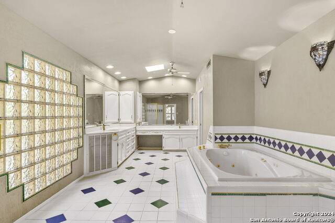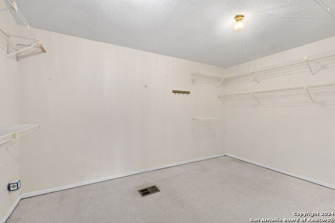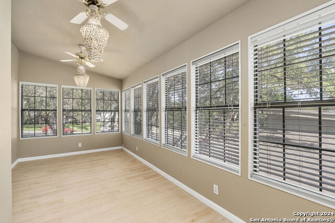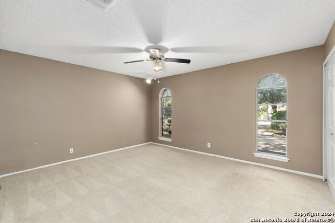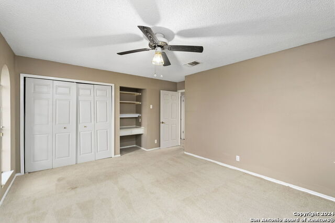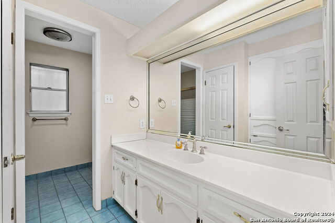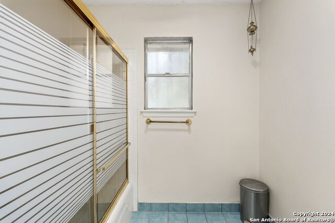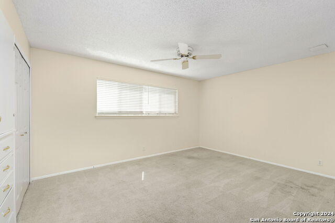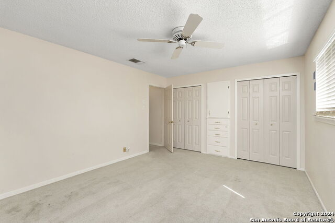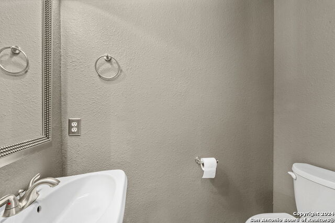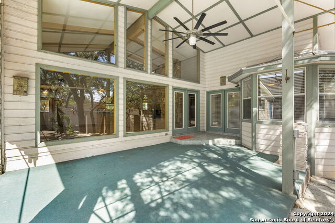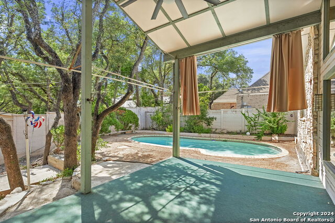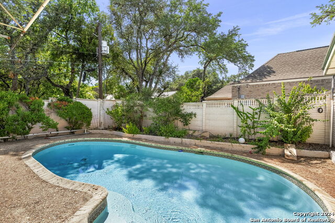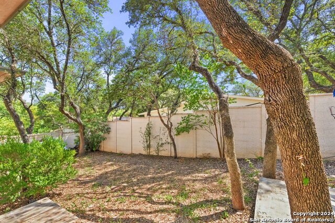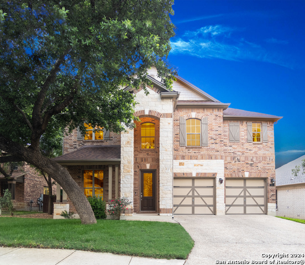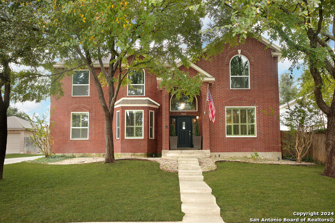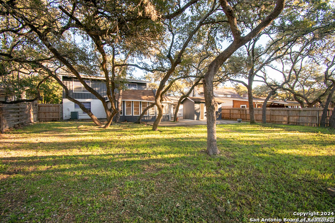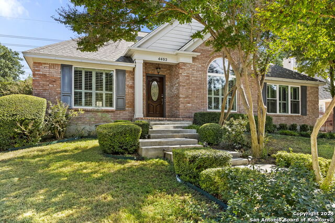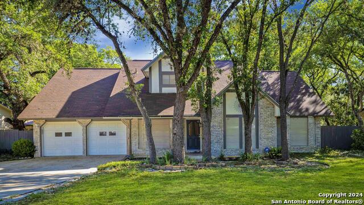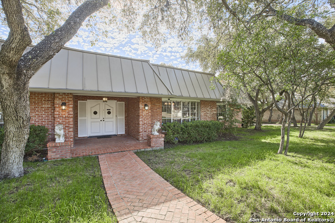10811 Teton Ln, San Antonio, TX 78230
Property Photos
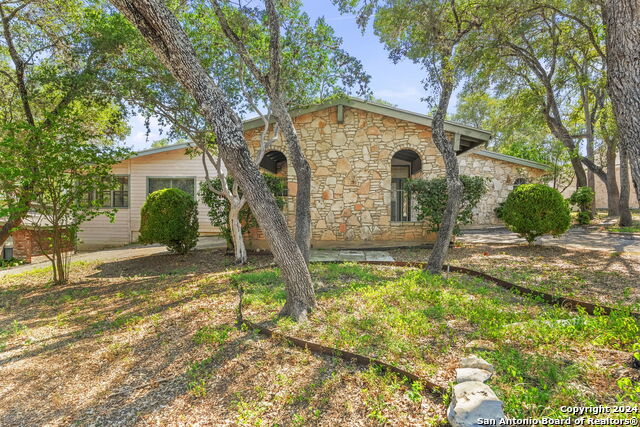
Would you like to sell your home before you purchase this one?
Priced at Only: $475,000
For more Information Call:
Address: 10811 Teton Ln, San Antonio, TX 78230
Property Location and Similar Properties
- MLS#: 1802884 ( Single Residential )
- Street Address: 10811 Teton Ln
- Viewed: 52
- Price: $475,000
- Price sqft: $167
- Waterfront: No
- Year Built: 1977
- Bldg sqft: 2838
- Bedrooms: 3
- Total Baths: 3
- Full Baths: 2
- 1/2 Baths: 1
- Garage / Parking Spaces: 1
- Days On Market: 125
- Additional Information
- County: BEXAR
- City: San Antonio
- Zipcode: 78230
- Subdivision: Colonial Village
- District: Northside
- Elementary School: Colonies North
- Middle School: Hobby William P.
- High School: Clark
- Provided by: Coldwell Banker D'Ann Harper
- Contact: Kurt Jaeckle
- (210) 415-9659

- DMCA Notice
-
DescriptionDrive up the circular drive to the Porte Cochere entry*Open the front, leaded glass door, proceed through the entry to view the stunning family room with 20' vaulted and beamed ceiling and a wall of floor to ceiling windows offering an abundance of natural light*A stone wall with see through fireplace separates the family room and current media room, with built in theater screen, as well as audio and projection capability*A curved wet bar with glass shelves overlooks the media room*A spacious breakfast area is open to the kitchen that features Corian counter tops, custom KraftMaid cabinets that feature built in Lazy Susan, pull out spice rack in pantry and ample storage options*The spacious master suite features a cozy seating area tucked into a curved wall of windows and over 100 square feet of closet space with built in dresser drawers and shelves*The master bathroom is also spacious and features; dual, separate vanities with ample drawer and cabinet space, a jetted soaking tub and a separate shower*A flex room off of the master bathroom could be used as an office, fitness/Yoga room, hobby room or whatever one can imagine!*The second bedroom features a built in desk and the third bedroom has a built in dresser and cabinet space with dual closets*The rear covered patio features a vaulted ceiling that mirrors the Family room and overlooks the swimming pool*There is an abundant amount of space under the house for storage needs*This home offers convenient access to IH 10
Payment Calculator
- Principal & Interest -
- Property Tax $
- Home Insurance $
- HOA Fees $
- Monthly -
Features
Building and Construction
- Apprx Age: 47
- Builder Name: UNK
- Construction: Pre-Owned
- Exterior Features: Stone/Rock, Siding
- Floor: Carpeting, Laminate, Stone
- Foundation: Slab
- Kitchen Length: 19
- Roof: Metal
- Source Sqft: Appsl Dist
Land Information
- Lot Description: Cul-de-Sac/Dead End
- Lot Improvements: Street Paved, Curbs, Asphalt
School Information
- Elementary School: Colonies North
- High School: Clark
- Middle School: Hobby William P.
- School District: Northside
Garage and Parking
- Garage Parking: None/Not Applicable
Eco-Communities
- Energy Efficiency: Programmable Thermostat, Ceiling Fans
- Green Features: Solar Combo, Solar Panels
- Water/Sewer: Water System, Sewer System
Utilities
- Air Conditioning: Two Central
- Fireplace: One, Family Room, Wood Burning, Gas, Stone/Rock/Brick
- Heating Fuel: Natural Gas
- Heating: Central, 2 Units
- Recent Rehab: No
- Utility Supplier Elec: CPS
- Utility Supplier Gas: CPS
- Utility Supplier Grbge: City
- Utility Supplier Sewer: SAWS
- Utility Supplier Water: SAWS
- Window Coverings: All Remain
Amenities
- Neighborhood Amenities: None
Finance and Tax Information
- Days On Market: 121
- Home Faces: North
- Home Owners Association Mandatory: None
- Total Tax: 9875.7
Rental Information
- Currently Being Leased: No
Other Features
- Contract: Exclusive Right To Sell
- Instdir: IH-10 West*EXIT Wurzbach*RIGHT on Wurzbach*RIGHT on Vance Jackson*LEFT on Scenic Ln*LEFT on Old Blue Ln*RIGHT on Old Blue Ridge St*RIGHT on Teton Ln . . .second house on Right
- Interior Features: Two Living Area, Separate Dining Room, Two Eating Areas, Study/Library, Media Room, Secondary Bedroom Down, 1st Floor Lvl/No Steps, High Ceilings, Open Floor Plan, Skylights, All Bedrooms Downstairs, Laundry in Closet, Laundry Main Level, Laundry in Kitchen
- Legal Desc Lot: 44
- Legal Description: LOT 44, BLOCK 1, NCB 14011, OAKCREEK NORTHWEST SUBDIVISION
- Miscellaneous: As-Is
- Occupancy: Vacant
- Ph To Show: 210.222.2227
- Possession: Closing/Funding
- Style: One Story, Ranch
- Views: 52
Owner Information
- Owner Lrealreb: No
Similar Properties
Nearby Subdivisions
Carmen Heights
Castle Hills Forest
Charter Oaks
Colonial Hills
Colonial Oaks
Colonial Village
Colonies North
Dreamland Oaks
Elm Creek
Enclave Elm Creek
Estates Of Alon
Foothills
Gdn Hms @ Shavano Ridge
Gdn Hms At Shavano Ridge
Green Briar
Hidden Creek
Hunters Creek
Hunters Creek North
Huntington Place
Kings Grant Forest
La Terrace
Mid Acres
Mission Oaks
Mission Trace
N/a
Orsinger Lane Gdn Hmsns
Park Forest
River Oaks
Shavano Heights
Shavano Heights Ns
Shavano Ridge
Shenandoah
Summit Of Colonies N
The Enclave At Elm Creek - Bex
The Summit
Wellsprings
Whispering Oaks
Woodland Manor
Woods Of Alon

- Randy Rice, ABR,ALHS,CRS,GRI
- Premier Realty Group
- Mobile: 210.844.0102
- Office: 210.232.6560
- randyrice46@gmail.com


