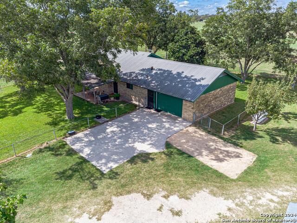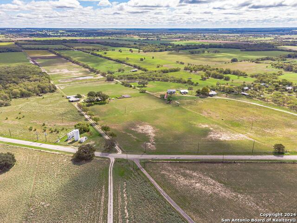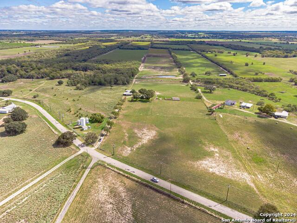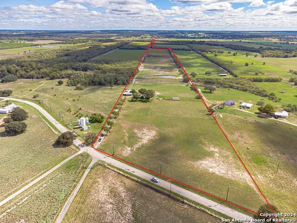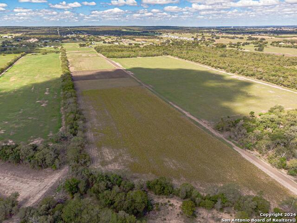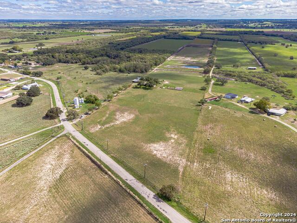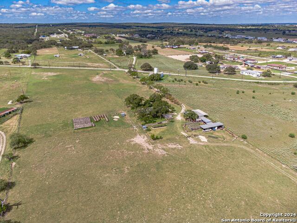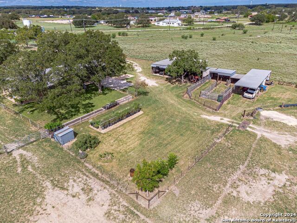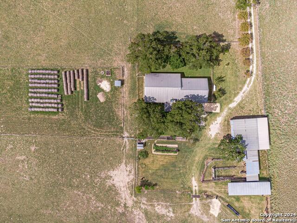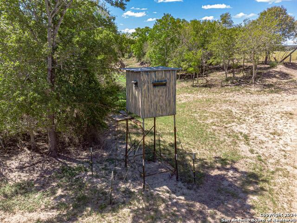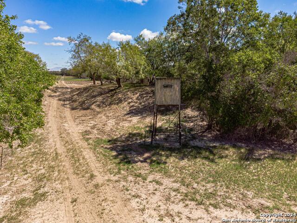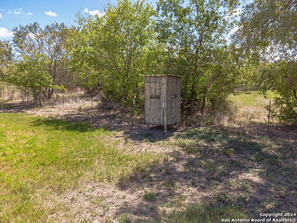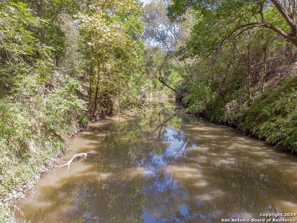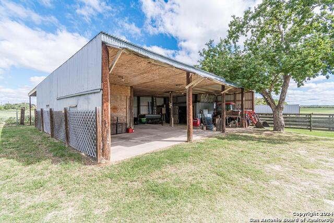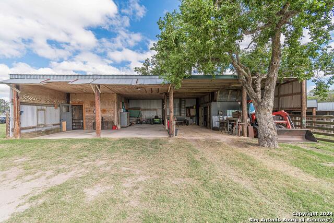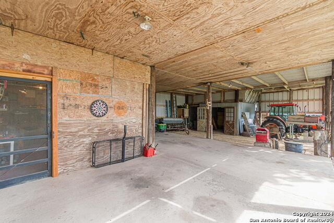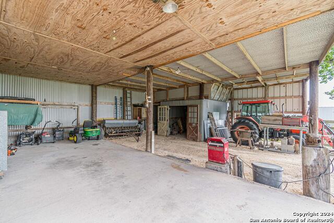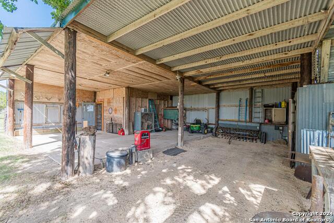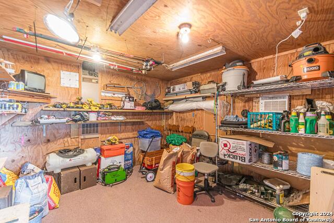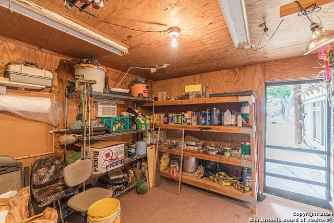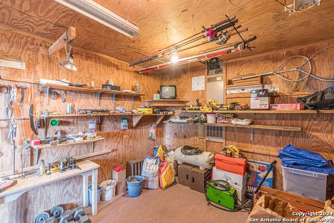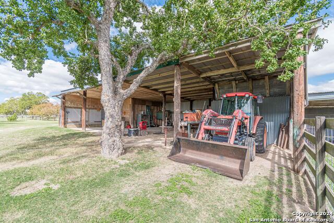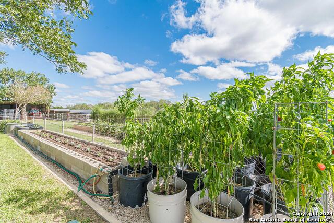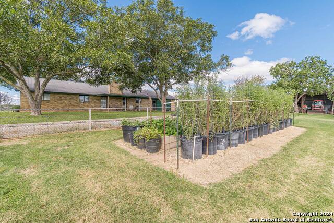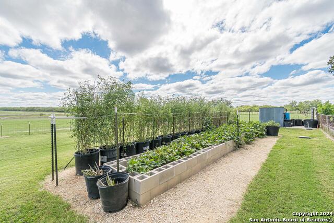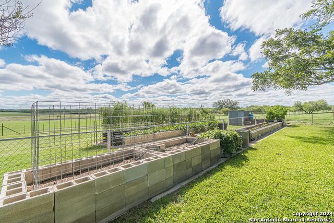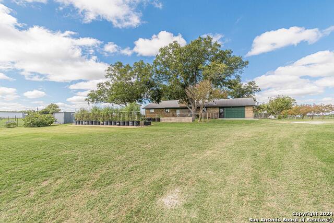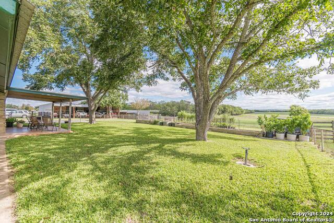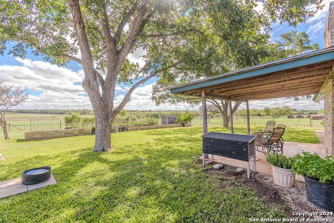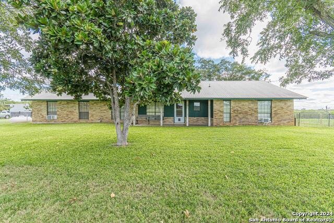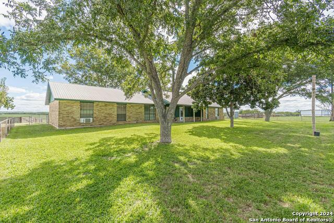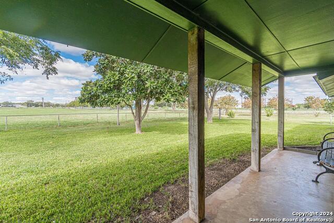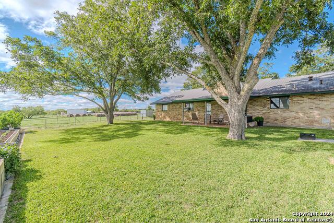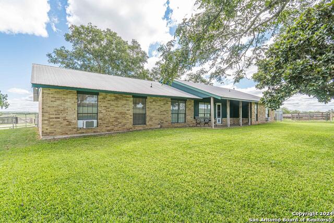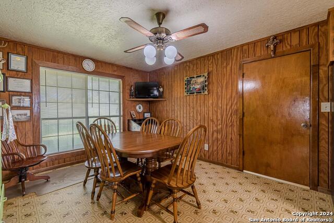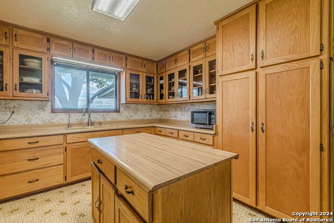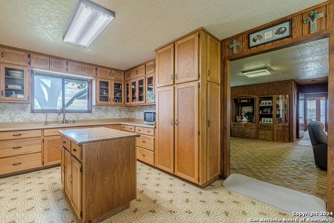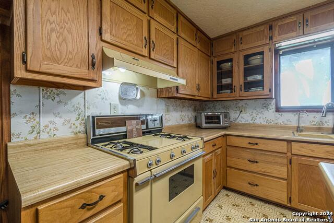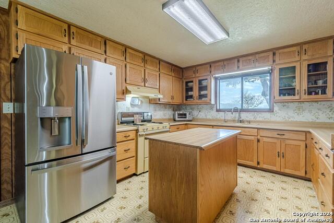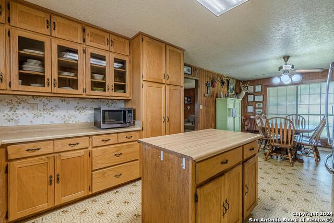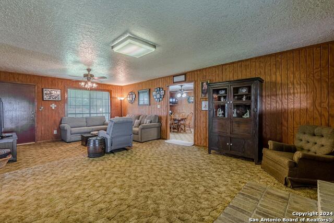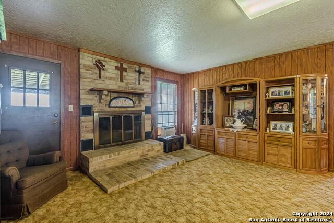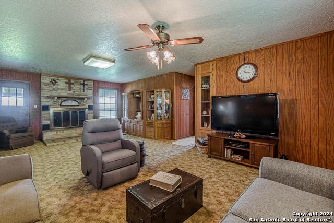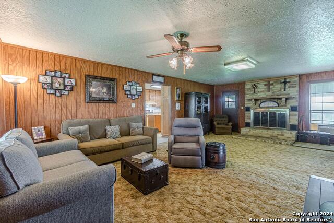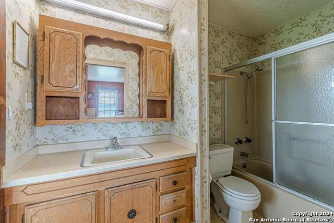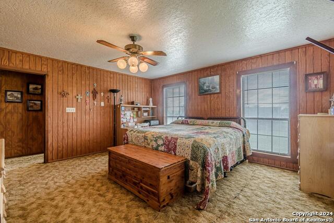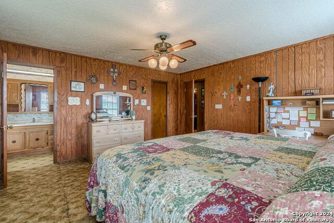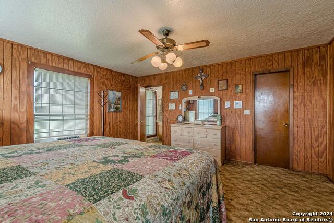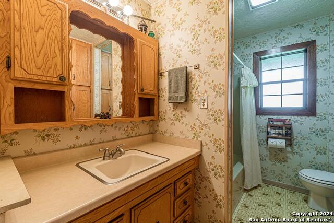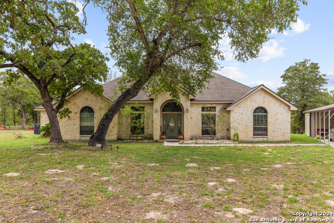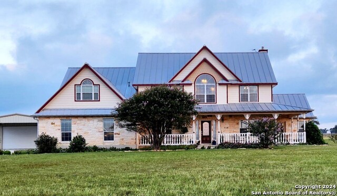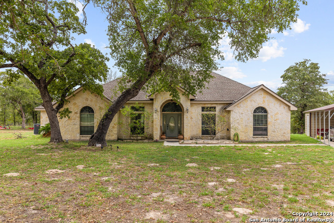2034 County Road 342, La Vernia, TX 78121
Property Photos
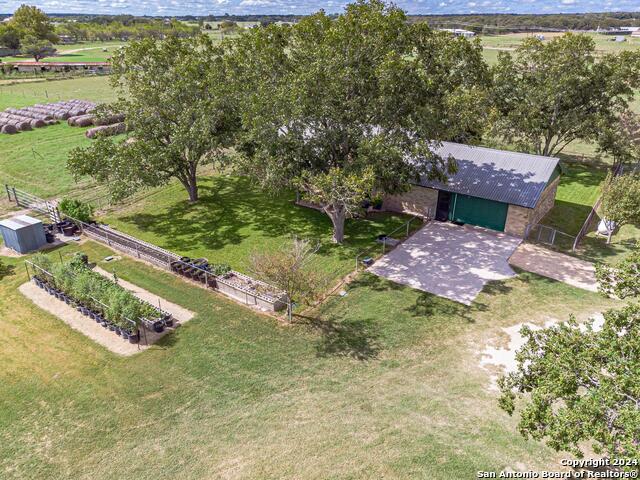
Would you like to sell your home before you purchase this one?
Priced at Only: $950,000
For more Information Call:
Address: 2034 County Road 342, La Vernia, TX 78121
Property Location and Similar Properties
- MLS#: 1809385 ( Single Residential )
- Street Address: 2034 County Road 342
- Viewed: 45
- Price: $950,000
- Price sqft: $590
- Waterfront: No
- Year Built: 1983
- Bldg sqft: 1611
- Bedrooms: 3
- Total Baths: 2
- Full Baths: 2
- Garage / Parking Spaces: 1
- Days On Market: 98
- Additional Information
- County: WILSON
- City: La Vernia
- Zipcode: 78121
- Subdivision: La Vernia Crossing
- District: La Vernia Isd.
- Elementary School: La Vernia
- Middle School: La Vernia
- High School: La Vernia
- Provided by: Beycome Brokerage Realty LLC
- Contact: Steven Koleno
- (305) 570-1370

- DMCA Notice
-
DescriptionUnique 3/2 All Brick Farmhouse on 37.1 Acres on the Cibolo Creek Welcome to this versatile farm, nestled on 37.1 acres and cherished by the same family for over 100 years. This 1,600 sqft, 3 bedroom, 2 bathroom all brick farmhouse, built in 1983, features a tin roof with 2x6 wood, a cozy living room with a wood burning fireplace, and an open kitchen/dining area. The 2 car garage offers ample storage with cabinets and two workbenches. The property boasts a large barn/shed area with both concrete and non concrete sections, perfect for storing farm tools, tractors, and equipment. The barn side area includes cattle pens with a chute for easy loading and unloading. Currently utilized for cattle raising, hay production, vegetable and fruit gardening, biannual pecan harvesting, and annual fishing and hunting, this farm is a true gem. Separated pastures with giant Bermuda and winter rye ensure continuous hay production and a water tank in the upper mid portion of the property. The lower back ravine is a haven for wildlife, featuring two hunting blinds with frequent deer and turkey gatherings. Enjoy fishing in the Cibolo Creek at the back of the property. Additional features include an enclosed water well, an optional municipality water hook up, and an 1800s hand dug well that can be used for irrigation purposes. The front of the property features sandy loam soil, ideal for horses, while the back portion is Blackland prairie, perfect for prime hay production and livestock grazing. Raised garden beds with automatic drip irrigation and battery operated timers make gardening a breeze. The lush St. Augustine grass covered front and back yards are shaded by large pecan trees and enclosed by chain link fence to protect pets. Both yards have covered porches for relaxation. A solar powered gate entrance with pecan trees welcomes you to this picturesque farm. The latest updates include a pumped out septic tank in April 2024 and a new water heater installed in August 2024. Don't miss out on this exquisite, historic property with deeds dating back to the 1800s!
Payment Calculator
- Principal & Interest -
- Property Tax $
- Home Insurance $
- HOA Fees $
- Monthly -
Features
Building and Construction
- Apprx Age: 41
- Builder Name: Christy Rohlf
- Construction: Pre-Owned
- Exterior Features: Brick
- Floor: Other
- Foundation: Slab
- Kitchen Length: 13
- Roof: Metal
- Source Sqft: Appraiser
School Information
- Elementary School: La Vernia
- High School: La Vernia
- Middle School: La Vernia
- School District: La Vernia Isd.
Garage and Parking
- Garage Parking: Attached
Eco-Communities
- Water/Sewer: Water System, Private Well, Septic, Other
Utilities
- Air Conditioning: Other
- Fireplace: Living Room, Family Room, Wood Burning
- Heating Fuel: Electric, Propane Owned
- Heating: Window Unit, Other
- Number Of Fireplaces: 3+
- Window Coverings: None Remain
Amenities
- Neighborhood Amenities: None
Finance and Tax Information
- Days On Market: 83
- Home Owners Association Mandatory: None
- Total Tax: 954
Other Features
- Block: NA
- Contract: Exclusive Right To Sell
- Instdir: Head east toward Dry Hollow Turn right onto Dry Hollow Turn left onto Chihuahua E Slight left onto County Rd 342
- Interior Features: Walk in Closets
- Legal Desc Lot: 44B
- Legal Description: A0002 J M BALMASEDA SUR, TRACT 44B (U-1), ACRES 1.2
- Ph To Show: 830-433-7468
- Possession: Negotiable
- Style: One Story
- Views: 45
Owner Information
- Owner Lrealreb: No
Similar Properties
Nearby Subdivisions
(rural_g32) Rural Nbhd Geo Reg
Camino Verde
Cibolo Ridge
Copper Creek Estates
Country Hills
Duran
Estates Of Quail Run
F Elua Sur
F Herrera Sur
Great Oaks
Homestead
Hondo Ridge
Hondo Ridge Subdivision
J Delgado Sur
J Delgado Sur Hemby Tr
J H San Miguel Sur
Jacobs Acres
La Vernia Crossing
Lake Valley Estates
Lake Vallley
Las Palomas
Las Palomas Country Club Est
Las Palomas Country Club Estat
Legacy Ranch
Millers Crossing
N/a
None
Oak Hollow Estates
Out/wilson Co
Riata Estates
Rosewood
Sendera Crossing
Stallion Ridge Estates
The Estates At Triple R Ranch
The Reserve At Legacy Ranch
The Settlement
The Timbers
The Timbers - Wilson Co
Triple R Ranch
U Sanders Sur
Vintage Oaks Ranch
Wells J A
Westfield Ranch - Wilson Count
Woodbridge Farms
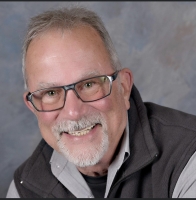
- Randy Rice, ABR,ALHS,CRS,GRI
- Premier Realty Group
- Mobile: 210.844.0102
- Office: 210.232.6560
- randyrice46@gmail.com


