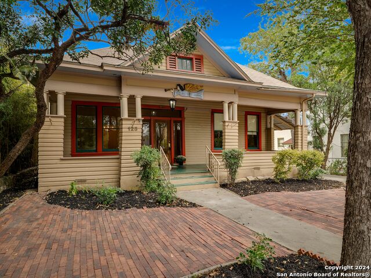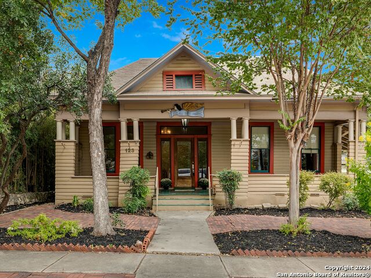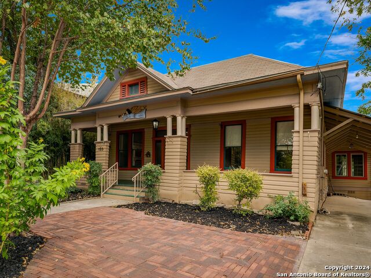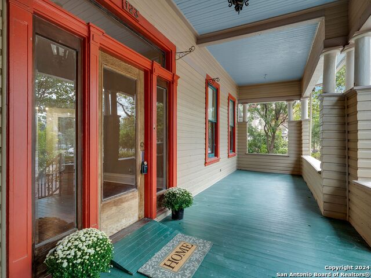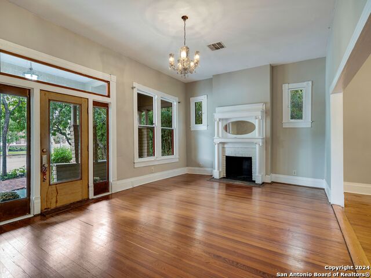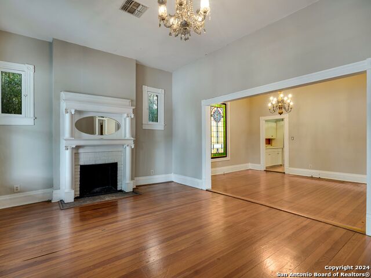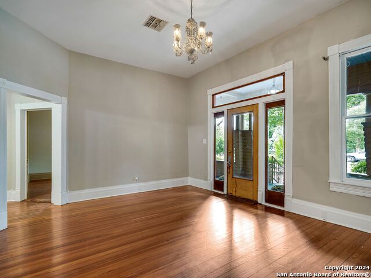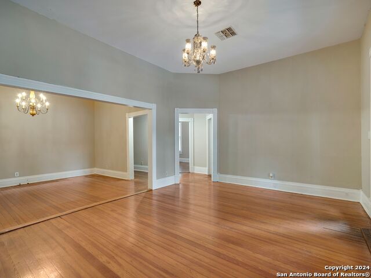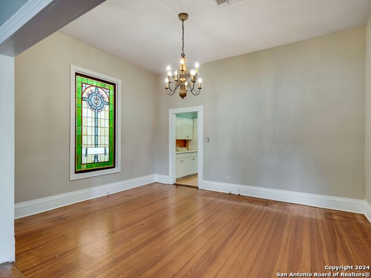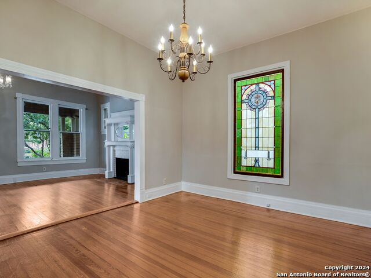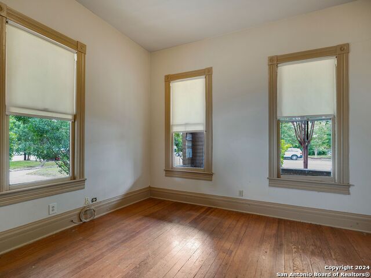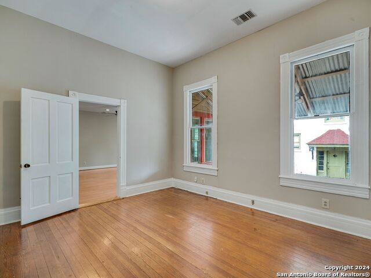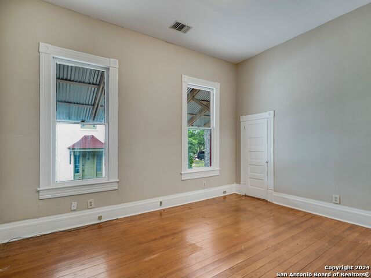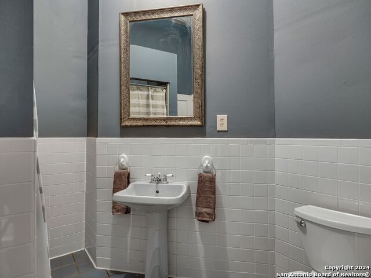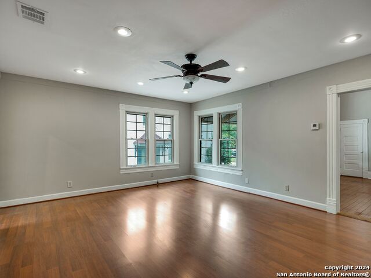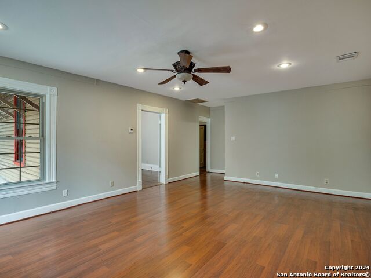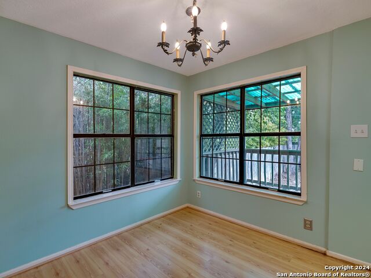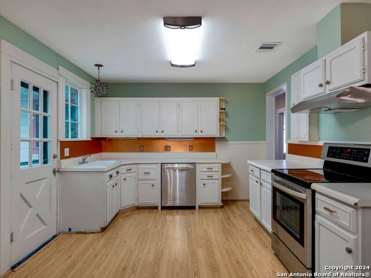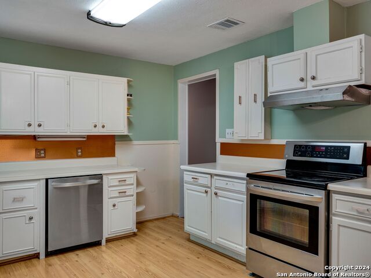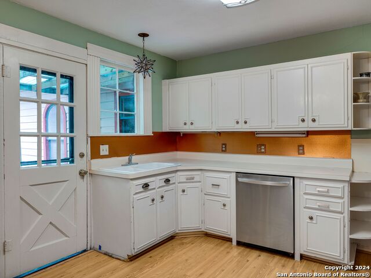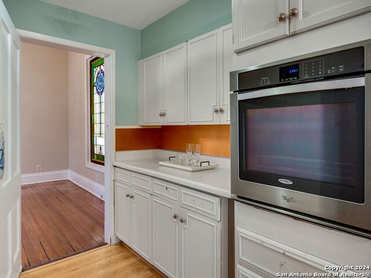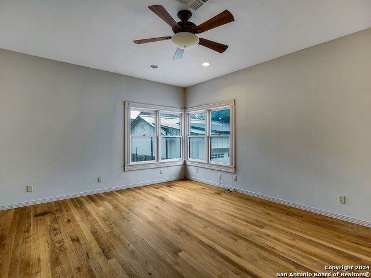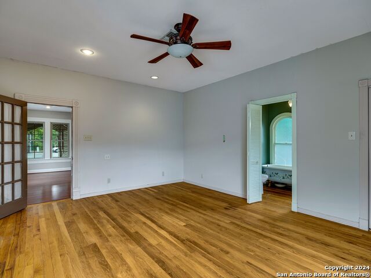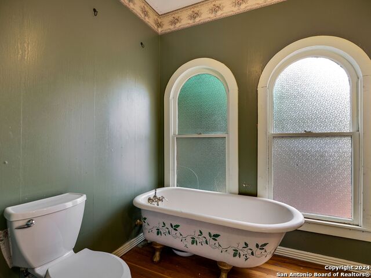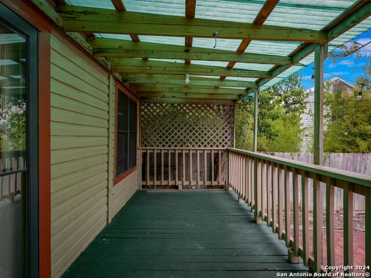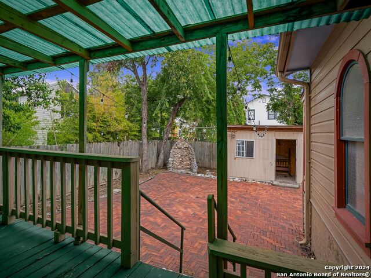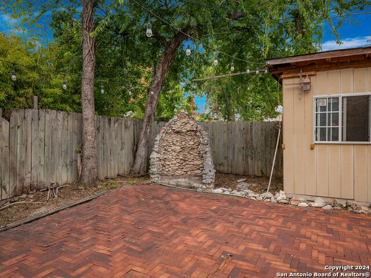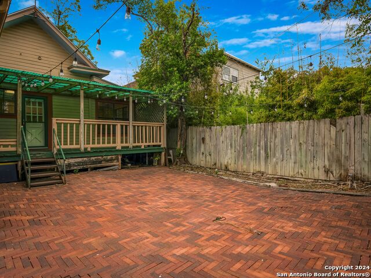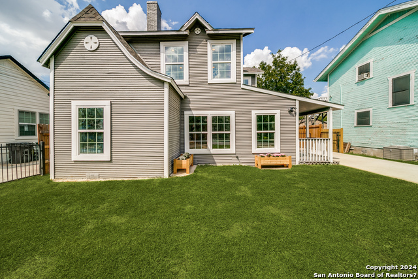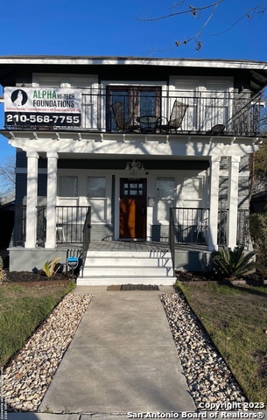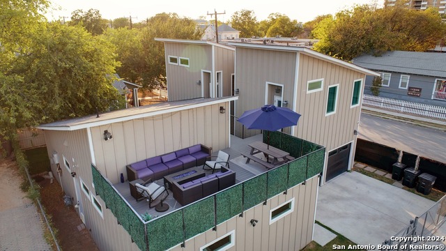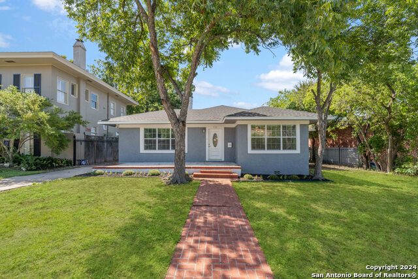123 Mistletoe Ave E, San Antonio, TX 78212
Property Photos
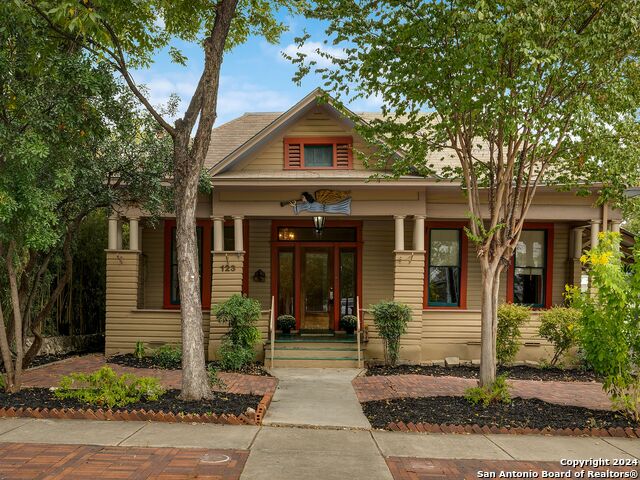
Would you like to sell your home before you purchase this one?
Priced at Only: $499,000
For more Information Call:
Address: 123 Mistletoe Ave E, San Antonio, TX 78212
Property Location and Similar Properties
- MLS#: 1818484 ( Single Residential )
- Street Address: 123 Mistletoe Ave E
- Viewed: 16
- Price: $499,000
- Price sqft: $221
- Waterfront: No
- Year Built: 1909
- Bldg sqft: 2258
- Bedrooms: 3
- Total Baths: 2
- Full Baths: 2
- Garage / Parking Spaces: 1
- Days On Market: 62
- Additional Information
- County: BEXAR
- City: San Antonio
- Zipcode: 78212
- Subdivision: Monte Vista
- District: San Antonio I.S.D.
- Elementary School: Cotton
- Middle School: Mark Twain
- High School: Edison
- Provided by: Kuper Sotheby's Int'l Realty
- Contact: Gina Candelario
- (210) 744-8265

- DMCA Notice
-
DescriptionUrbanLiving Inside410 This charming original homestead in Monte Vista, dating back to 1909, is full of historic character and timeless appeal. The 2,258 sq ft home offers 3 bedrooms and 2 baths. A large front porch, stretching across the width of the house, invites you to enjoy the peaceful neighborhood. Upon entering, you're greeted by a spacious living room with impressive 10.5 foot ceilings, a cozy wood burning fireplace, and abundant natural light streaming through large windows. This space flows seamlessly into the dining room, highlighted by a stunning stained glass window repurposed from an old church. The roomy kitchen is designed to accommodate a large breakfast table, perfect for family meals. The master bedroom, set apart for privacy, includes a walk in closet and a charming bathroom with a classic clawfoot tub and single vanity. A generous family room provides a comfortable space to relax or entertain. Outside, the low maintenance yard features a brick paved backyard, making it easy to care for. This historic home is ready for your vision to restore and personalize, preserving a piece of history. Its ideal location is walkable to local restaurants, parks, and the library, making it a perfect blend of classic charm and modern convenience.
Payment Calculator
- Principal & Interest -
- Property Tax $
- Home Insurance $
- HOA Fees $
- Monthly -
Features
Building and Construction
- Apprx Age: 115
- Builder Name: UNKNOWN
- Construction: Pre-Owned
- Exterior Features: Wood
- Floor: Wood
- Kitchen Length: 13
- Roof: Composition
- Source Sqft: Appraiser
Land Information
- Lot Description: Mature Trees (ext feat), Level, Xeriscaped
- Lot Improvements: Street Paved, Curbs, Street Gutters, Sidewalks, Alley, Fire Hydrant w/in 500', Asphalt, City Street
School Information
- Elementary School: Cotton
- High School: Edison
- Middle School: Mark Twain
- School District: San Antonio I.S.D.
Garage and Parking
- Garage Parking: None/Not Applicable
Eco-Communities
- Energy Efficiency: Ceiling Fans
- Water/Sewer: Water System, Sewer System
Utilities
- Air Conditioning: Two Central
- Fireplace: One, Living Room, Wood Burning
- Heating Fuel: Natural Gas
- Heating: Central, 2 Units
- Utility Supplier Elec: CPS
- Utility Supplier Gas: CPS
- Utility Supplier Grbge: CITY
- Utility Supplier Sewer: SAWS
- Utility Supplier Water: SAWS
- Window Coverings: Some Remain
Amenities
- Neighborhood Amenities: Park/Playground
Finance and Tax Information
- Days On Market: 55
- Home Owners Association Mandatory: None
- Total Tax: 10887
Rental Information
- Currently Being Leased: No
Other Features
- Block: 12
- Contract: Exclusive Right To Sell
- Instdir: MAIN
- Interior Features: Two Living Area, Separate Dining Room, Eat-In Kitchen, Two Eating Areas, Secondary Bedroom Down, 1st Floor Lvl/No Steps, High Ceilings, Open Floor Plan, Cable TV Available, High Speed Internet, All Bedrooms Downstairs, Laundry Main Level, Walk in Closets
- Legal Desc Lot: 19
- Legal Description: NCB 1704 BLK 12 LOT 19
- Miscellaneous: None/not applicable
- Occupancy: Vacant
- Ph To Show: 210-222-2227
- Possession: Closing/Funding
- Style: One Story, Historic/Older
- Views: 16
Owner Information
- Owner Lrealreb: No
Similar Properties
Nearby Subdivisions
Alta Vista
Beacon Hill
Brkhaven/starlit/grn Meadow
Evergreen Village
Five Oaks
Five Points
I35 So. To E. Houston (sa)
Kenwood
Los Angeles Heights
Monte Vista
Monte Vista Historic
Northmoor
Olmos Park
Olmos Park Area 1 Ah/sa
Olmos Park Terrace
Olmos Park Terrace Historic
Olmos Pk Terr Historic
Olmos Place
Olmos/san Pedro Place Sa
River Road
San Pedro Place
Starlit Hills
Tobin Hill
Tobin Hill North

- Randy Rice, ABR,ALHS,CRS,GRI
- Premier Realty Group
- Mobile: 210.844.0102
- Office: 210.232.6560
- randyrice46@gmail.com


