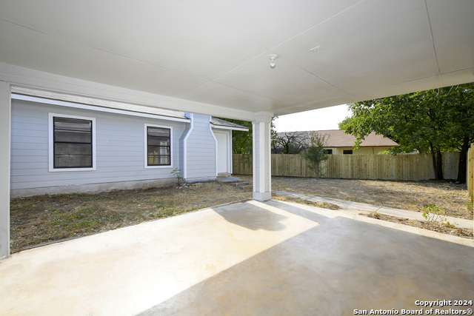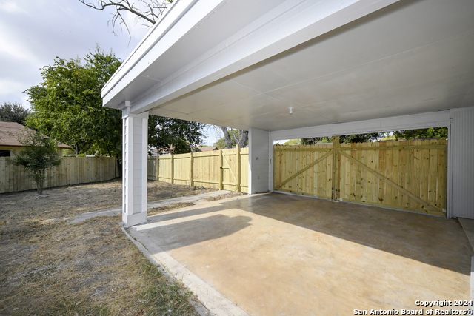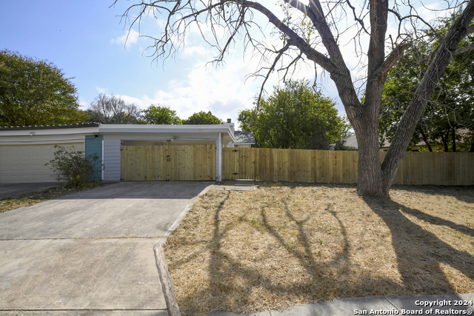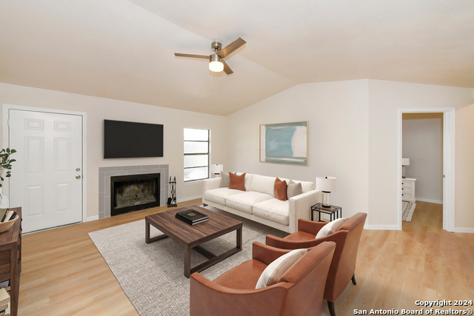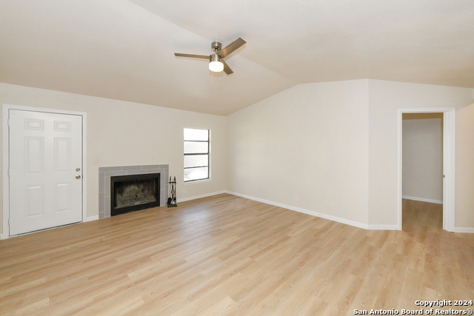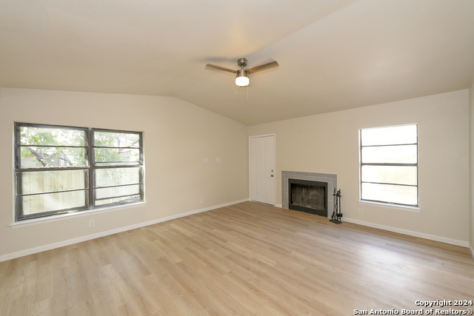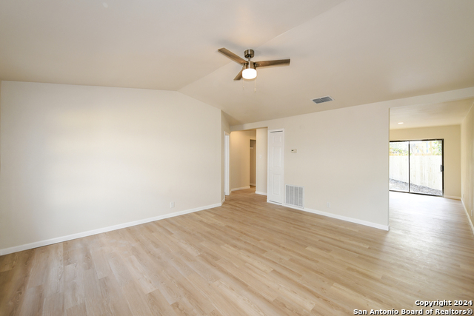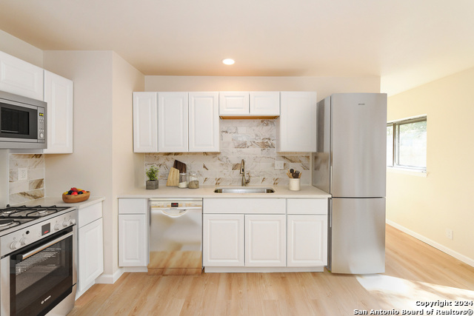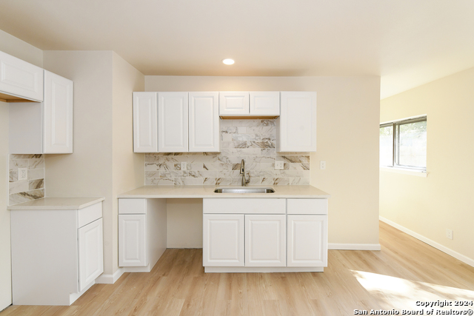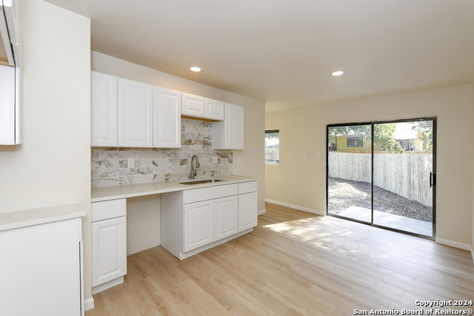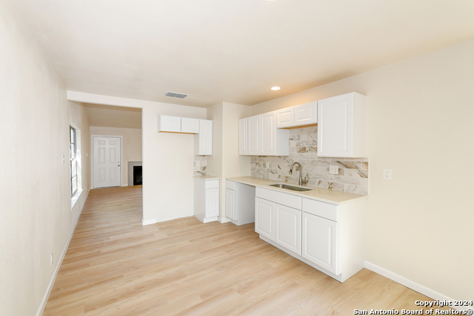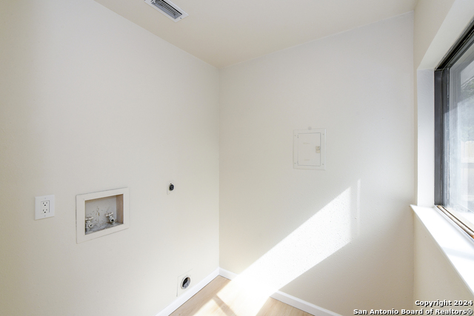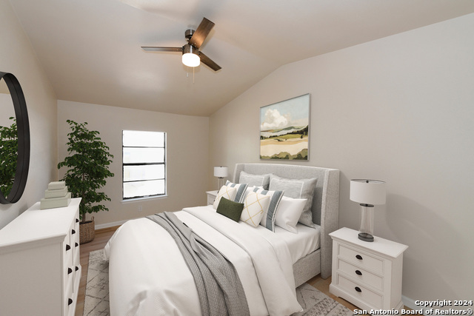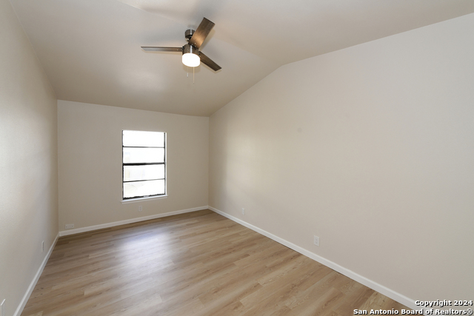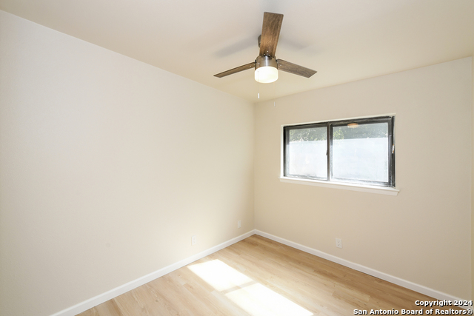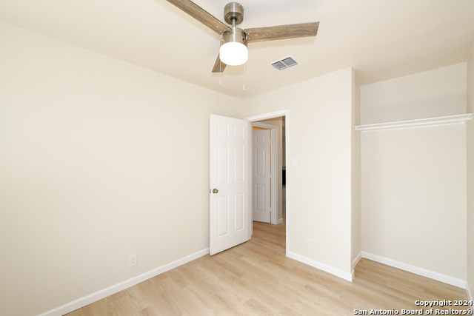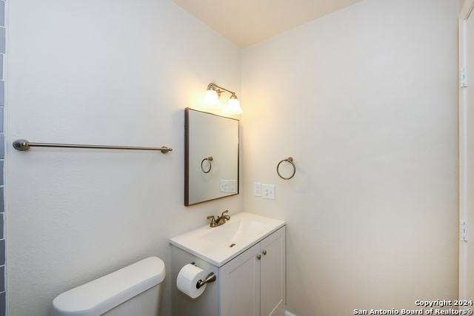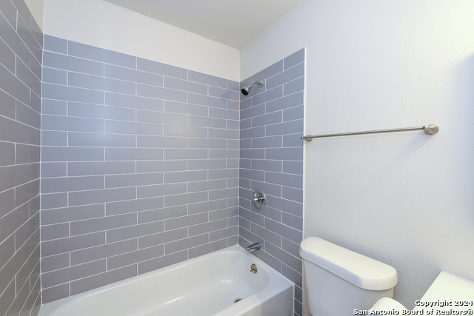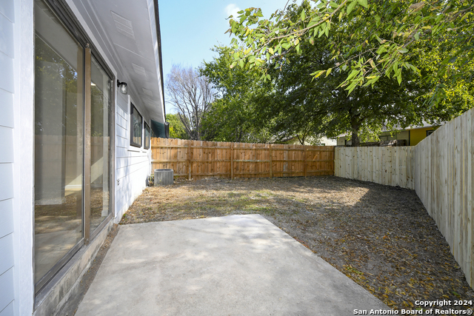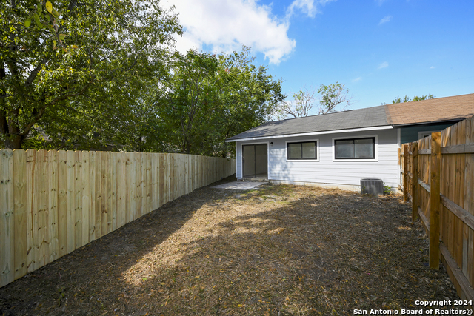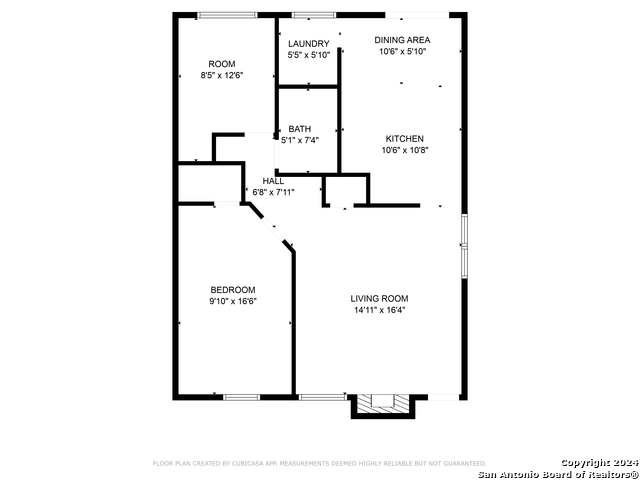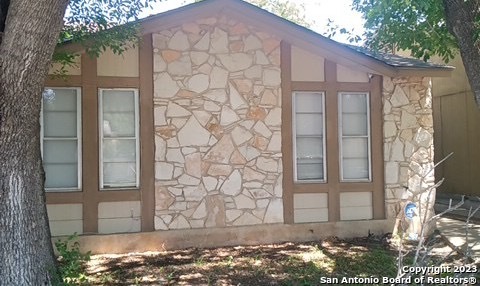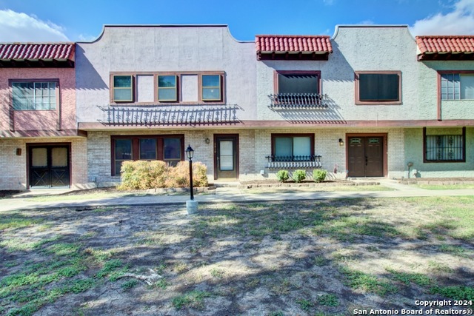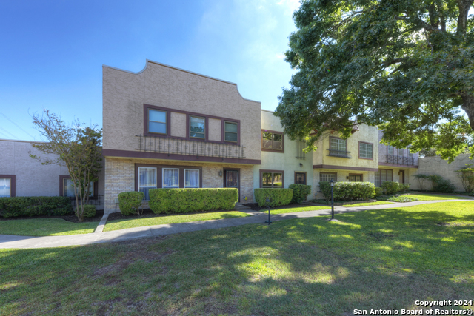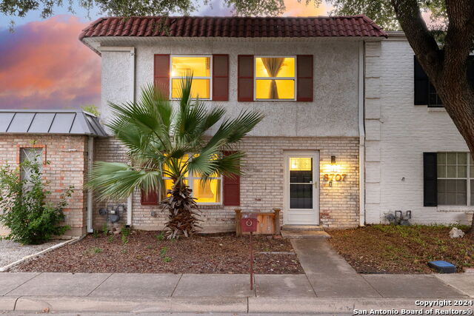7810 Broadwick, San Antonio, TX 78239
Property Photos
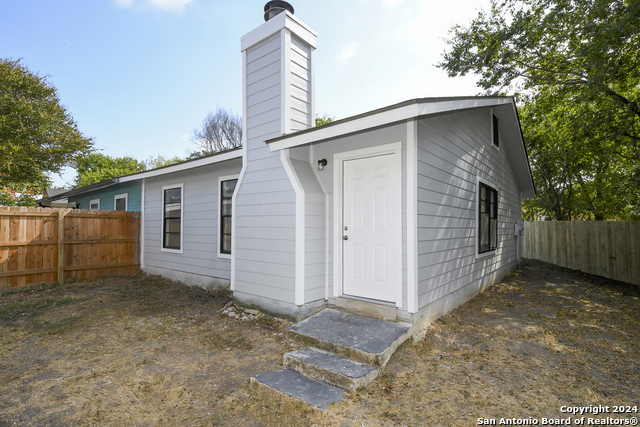
Would you like to sell your home before you purchase this one?
Priced at Only: $180,000
For more Information Call:
Address: 7810 Broadwick, San Antonio, TX 78239
Property Location and Similar Properties
- MLS#: 1820760 ( Single Residential )
- Street Address: 7810 Broadwick
- Viewed: 18
- Price: $180,000
- Price sqft: $204
- Waterfront: No
- Year Built: 1981
- Bldg sqft: 884
- Bedrooms: 2
- Total Baths: 1
- Full Baths: 1
- Garage / Parking Spaces: 1
- Days On Market: 53
- Additional Information
- County: BEXAR
- City: San Antonio
- Zipcode: 78239
- Subdivision: Camelot Ii
- District: Judson
- Elementary School: Mary Lou Hartman
- Middle School: Woodlake Hills
- High School: Judson
- Provided by: JB Goodwin, REALTORS
- Contact: Veronica De Leon
- (210) 849-5870

- DMCA Notice
-
DescriptionWelcome to 7810 Broadwick, this beautifully renovated two bedroom, one bath duplex is a true gem, boasting a brand new roof and a complete interior makeover that will make you feel right at home from the moment you step inside. As you enter, you'll be greeted by inviting luxury vinyl flooring that flows seamlessly throughout the living space. This cozy home also comes with a fireplace perfect for the holidays. Each room features ceiling fans for those warm Texas days and ample natural light that creates a warm and welcoming atmosphere. The heart of this home is undoubtedly the stunning kitchen. Imagine cooking in a space adorned with stylish new cabinets, a charming farm sink, and modern appliances that make meal prep a breeze. With two spacious bedrooms and a beautifully updated bathroom, 7810 Broadwick is perfect for anyone looking for a move in ready home that combines functionality with style. Don't miss the opportunity to make this exquisite duplex your own! Schedule a tour today and discover the warmth and charm that this property has to offer. Welcome home!
Payment Calculator
- Principal & Interest -
- Property Tax $
- Home Insurance $
- HOA Fees $
- Monthly -
Features
Building and Construction
- Apprx Age: 43
- Builder Name: Unknown
- Construction: Pre-Owned
- Exterior Features: Siding
- Floor: Vinyl
- Foundation: Slab
- Kitchen Length: 11
- Other Structures: None
- Roof: Composition
- Source Sqft: Appsl Dist
Land Information
- Lot Improvements: Street Paved, Sidewalks
School Information
- Elementary School: Mary Lou Hartman
- High School: Judson
- Middle School: Woodlake Hills
- School District: Judson
Garage and Parking
- Garage Parking: Detached
Eco-Communities
- Water/Sewer: Water System
Utilities
- Air Conditioning: One Central
- Fireplace: One, Living Room
- Heating Fuel: Electric
- Heating: Central
- Recent Rehab: Yes
- Utility Supplier Elec: CPS
- Utility Supplier Gas: CPS
- Utility Supplier Sewer: SAWS
- Utility Supplier Water: SAWS
- Window Coverings: None Remain
Amenities
- Neighborhood Amenities: None
Finance and Tax Information
- Days On Market: 36
- Home Owners Association Mandatory: None
- Total Tax: 2147.51
Rental Information
- Currently Being Leased: No
Other Features
- Block: 19
- Contract: Exclusive Right To Sell
- Instdir: Take exit NW Military from 1604 W, take a left on Wurbach Pkway, right on Crestway, left on Glen Mont Dr, right on Montgomery Dr, right on Winsford Dr, right on bridleway, left on Broadwick Dr. 7810 Broadwick will be on your left
- Interior Features: One Living Area
- Legal Description: CB 5073B BLK 19 LOT 1
- Occupancy: Vacant
- Ph To Show: SHOWING TIME
- Possession: Closing/Funding
- Style: One Story
- Views: 18
Owner Information
- Owner Lrealreb: No
Similar Properties
Nearby Subdivisions

- Randy Rice, ABR,ALHS,CRS,GRI
- Premier Realty Group
- Mobile: 210.844.0102
- Office: 210.232.6560
- randyrice46@gmail.com


