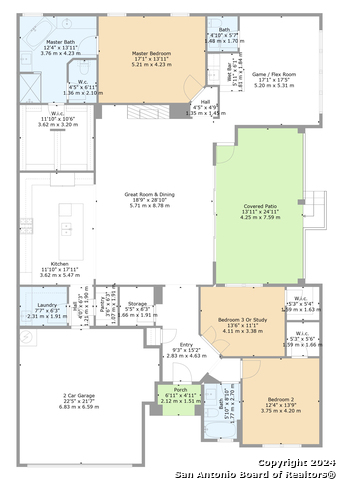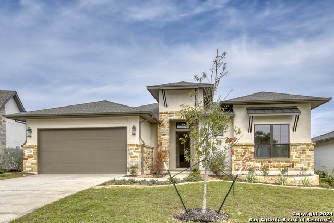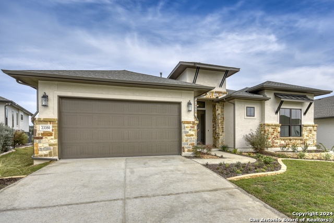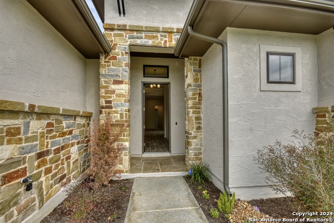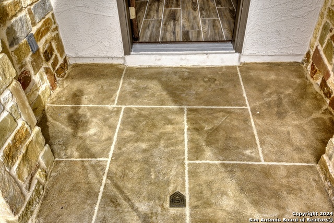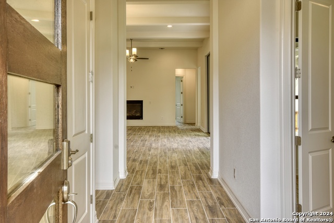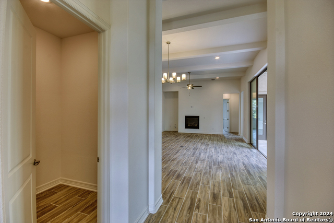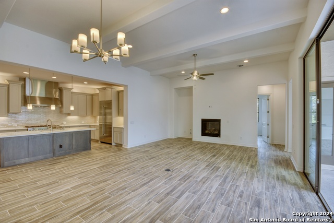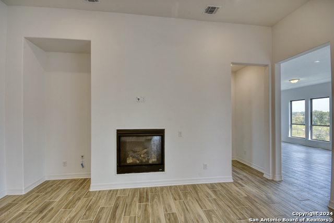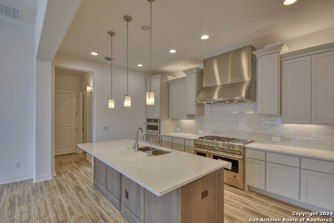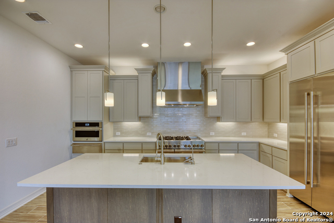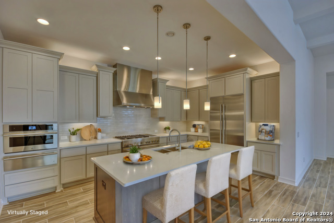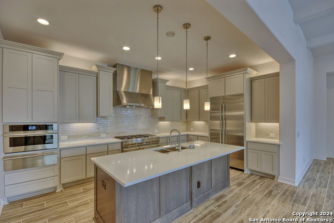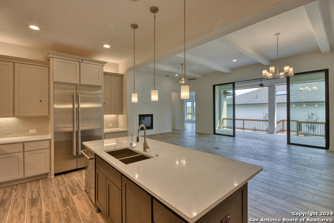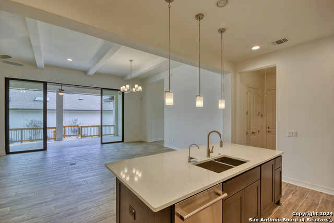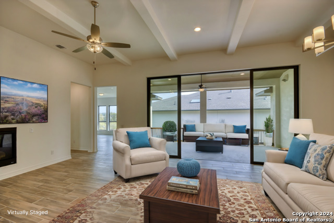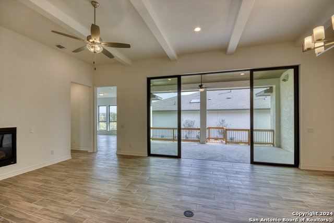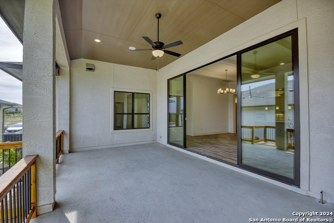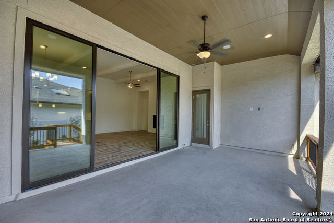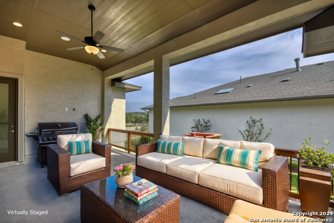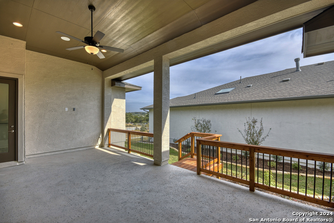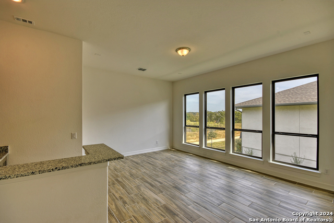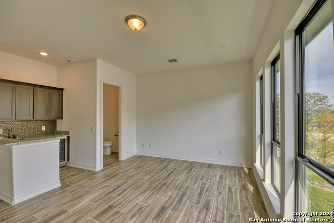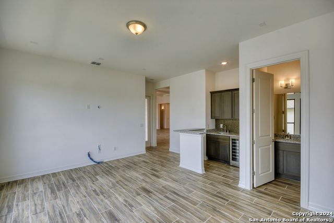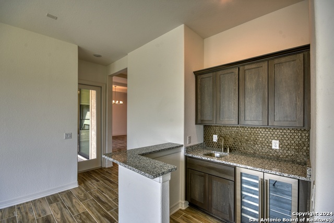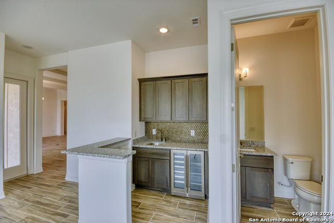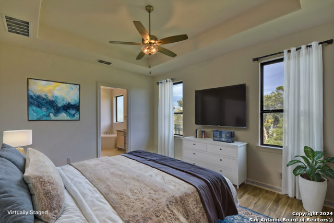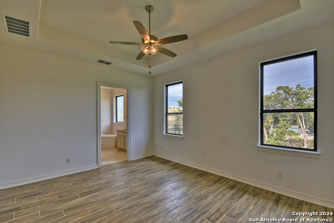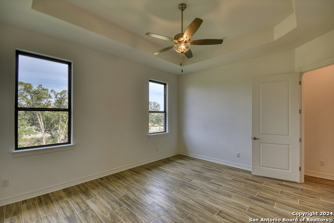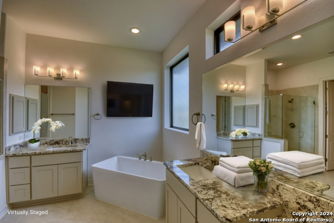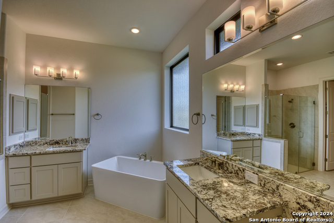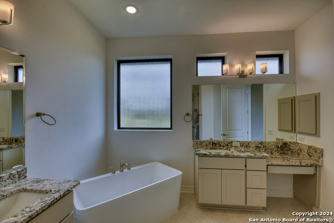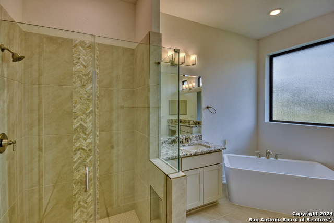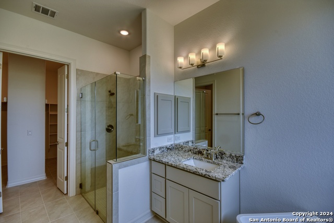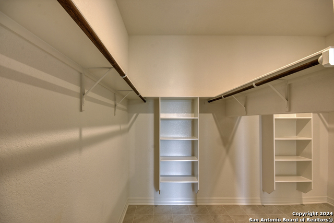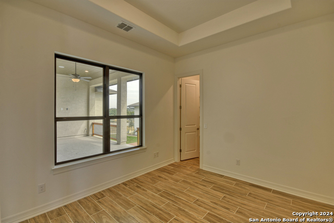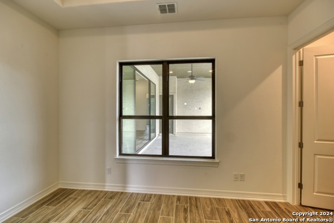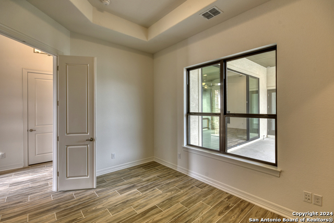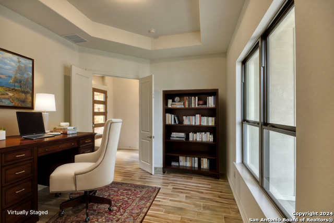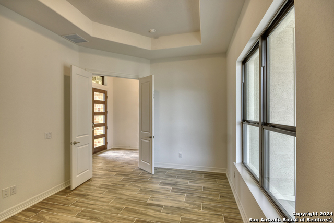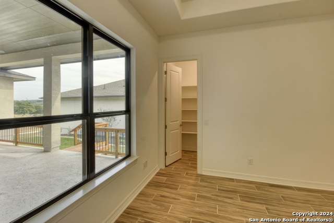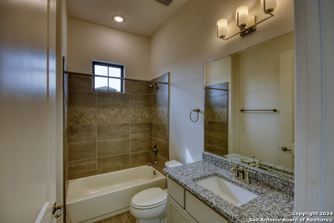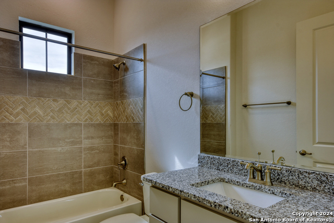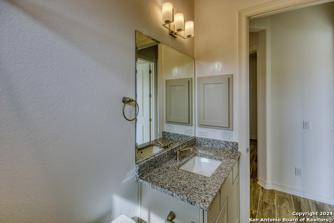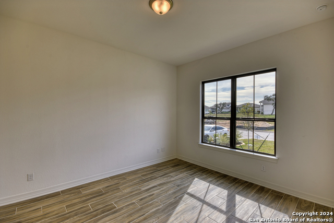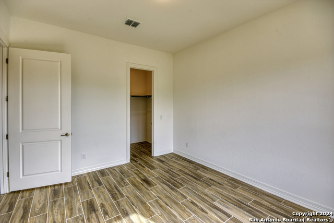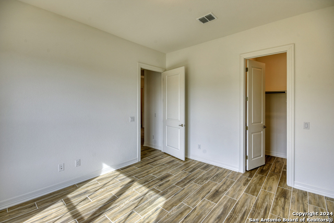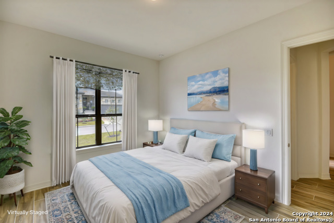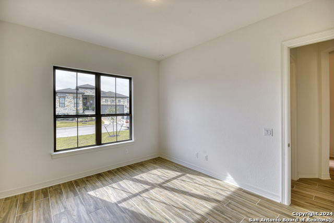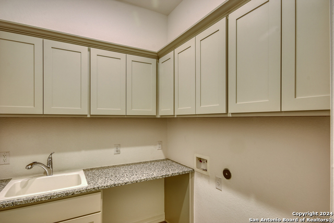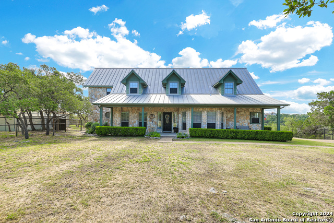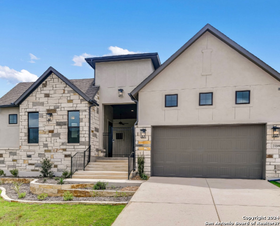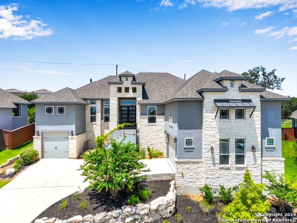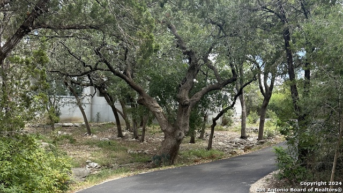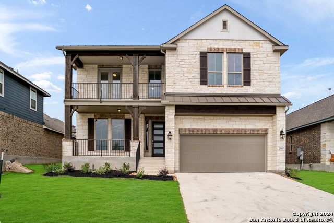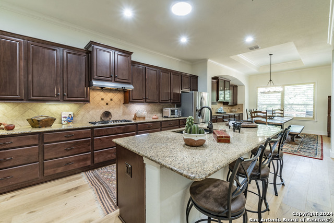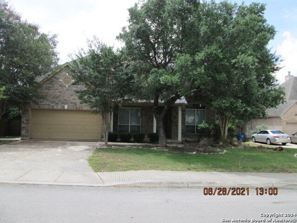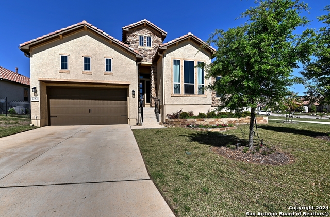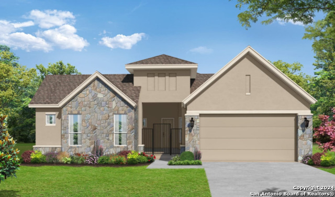23350 Grande Vista, San Antonio, TX 78261
Property Photos
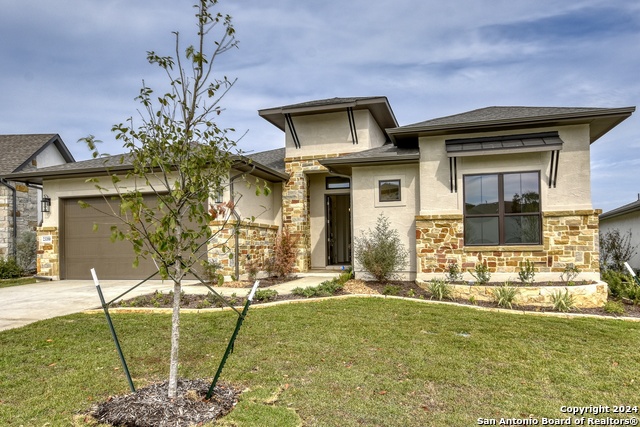
Would you like to sell your home before you purchase this one?
Priced at Only: $714,999
For more Information Call:
Address: 23350 Grande Vista, San Antonio, TX 78261
Property Location and Similar Properties
- MLS#: 1826258 ( Single Residential )
- Street Address: 23350 Grande Vista
- Viewed: 23
- Price: $714,999
- Price sqft: $285
- Waterfront: No
- Year Built: 2024
- Bldg sqft: 2511
- Bedrooms: 3
- Total Baths: 3
- Full Baths: 2
- 1/2 Baths: 1
- Garage / Parking Spaces: 2
- Days On Market: 24
- Additional Information
- County: BEXAR
- City: San Antonio
- Zipcode: 78261
- Subdivision: Campanas
- District: Judson
- Elementary School: Rolling Meadows
- Middle School: Kitty Hawk
- High School: Veterans Memorial
- Provided by: Best Practices Realty
- Contact: Leah McNamara
- (210) 201-1111

- DMCA Notice
-
DescriptionBeautiful new single story Sitterle built home located in the gated El Sonido at Campanas enclave which is part of the larger Cibolo Canyons community. Offering the very popular 'Carrara' open floor plan and located on a greenbelt with trees providing privacy. Features 2,511 square feet and an impressive covered patio with another +/ 337 square feet. The combined Kitchen, Living, and Dining areas truly do create an impressive Great Room. The Kitchen features high end Jenn Air appliances including a gas range with a 48" top with 5 burners and double ovens, JENNAIR Panel Ready 42" Built In Side By Side refrigerator, under and above cabinet lighting, and Quartz countertops. The Living/Dining area has 12' ceilings and sheetrock beams with beautiful 10' high sliding doors opening onto the spacious and private covered patio. The Primary suite offers a spa like bathroom with a dreamy rectangular freestanding tub, generously sized frameless glass enclosed shower, separate vanities, and an oversized walk in closet. The Game room or 'Flex' room has a wet bar, powder bath, and a door to the covered patio and it's pre wired for surround sound. The 3rd bedroom would also make a great Study. Wood look tile is featured throughout the house. No carpet. No steps. Living in this community will be relaxing since the HOA take care of maintaining the front and back yards! They even provide new flowers twice a year, re mulching every year and always keeping it mowed. Sweet! This home also has views of the J.W. Marriott TPC Resort.
Payment Calculator
- Principal & Interest -
- Property Tax $
- Home Insurance $
- HOA Fees $
- Monthly -
Features
Building and Construction
- Builder Name: Sitterle Homes LTD
- Construction: New
- Exterior Features: 4 Sides Masonry, Stone/Rock, Stucco
- Floor: Ceramic Tile
- Foundation: Slab
- Kitchen Length: 18
- Roof: Composition
- Source Sqft: Bldr Plans
Land Information
- Lot Description: On Greenbelt, Bluff View, Zero Lot Line
- Lot Dimensions: 57'x130'x75'x130'
- Lot Improvements: Street Paved, Curbs, Street Gutters, Sidewalks, Streetlights, Private Road
School Information
- Elementary School: Rolling Meadows
- High School: Veterans Memorial
- Middle School: Kitty Hawk
- School District: Judson
Garage and Parking
- Garage Parking: Two Car Garage, Attached
Eco-Communities
- Water/Sewer: City
Utilities
- Air Conditioning: One Central
- Fireplace: One, Living Room, Gas Logs Included, Glass/Enclosed Screen
- Heating Fuel: Natural Gas
- Heating: Central, 1 Unit
- Utility Supplier Elec: CPS
- Utility Supplier Gas: CPS
- Utility Supplier Grbge: REPUB WASTE
- Utility Supplier Sewer: SAWS
- Utility Supplier Water: SAWS
- Window Coverings: None Remain
Amenities
- Neighborhood Amenities: Controlled Access, Pool, Tennis, Clubhouse, Park/Playground, Jogging Trails, Sports Court, BBQ/Grill
Finance and Tax Information
- Days On Market: 220
- Home Faces: South
- Home Owners Association Fee: 5292
- Home Owners Association Frequency: Annually
- Home Owners Association Mandatory: Mandatory
- Home Owners Association Name: EVERGREEN
- Total Tax: 2277.62
Rental Information
- Currently Being Leased: No
Other Features
- Accessibility: 2+ Access Exits, Int Door Opening 32"+, Ext Door Opening 36"+, 36 inch or more wide halls, Doors-Swing-In, Doors w/Lever Handles, No Carpet, No Stairs, First Floor Bath, Full Bath/Bed on 1st Flr, First Floor Bedroom, Stall Shower
- Block: 17
- Contract: Exclusive Right To Sell
- Instdir: From TPC Parkway, turn West on Resort Parkway, then take first right on Grande Vista. House is on right.
- Interior Features: Two Living Area, Liv/Din Combo, Island Kitchen, Breakfast Bar, Walk-In Pantry, Game Room, Utility Room Inside, 1st Floor Lvl/No Steps, High Ceilings, Open Floor Plan, Pull Down Storage, Cable TV Available, High Speed Internet, Laundry Room, Walk in Closets, Attic - Access only, Attic - Pull Down Stairs, Attic - Radiant Barrier Decking
- Legal Desc Lot: 109
- Legal Description: CB 4910C (CAMPANAS, PH-7B (ENCLAVE)), BLOCK 17 LOT 109 2021-
- Occupancy: Vacant
- Ph To Show: 2102222227
- Possession: Closing/Funding
- Style: One Story, Traditional
- Views: 23
Owner Information
- Owner Lrealreb: Yes
Similar Properties
Nearby Subdivisions
Amorosa
Belterra
Blackhawk
Bulverde 2/the Villages @
Bulverde Village
Bulverde Village/the Point
Campanas
Canyon Crest
Cb 4900 (cibolo Canyon Ut-7d)
Century Oaks Estates
Cibolo Canyon
Cibolo Canyon/suenos
Cibolo Canyons
Cibolo Canyons/monteverde
Clear Springs Park
Country Place
Estrella@cibolo Canyons
Fossil Ridge
Indian Springs
Langdon
Madera At Cibolo Canyon
Monte Verde
Monteverde
N/a
Olmos Oaks
Sendero Ranch
Stratford
The Preserve At Indian Springs
The Village At Bulverde
Trinity Oaks
Tuscan Oaks
Windmill Ridge Est.
Wortham Oaks

- Randy Rice, ABR,ALHS,CRS,GRI
- Premier Realty Group
- Mobile: 210.844.0102
- Office: 210.232.6560
- randyrice46@gmail.com



