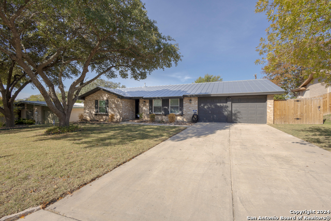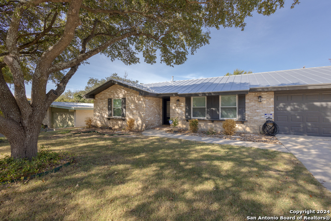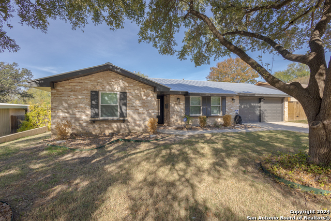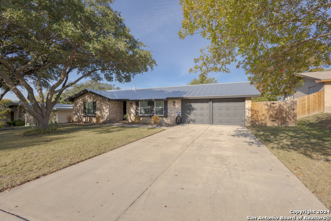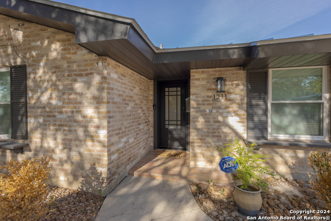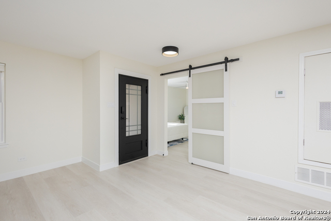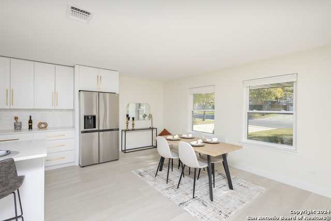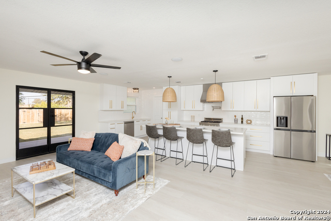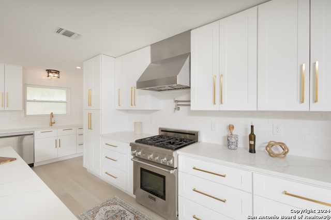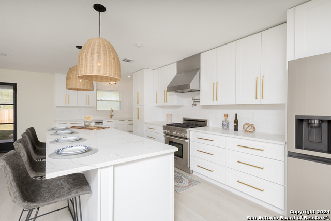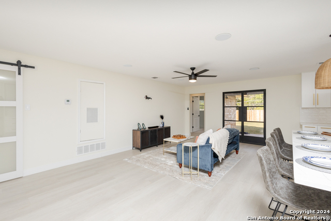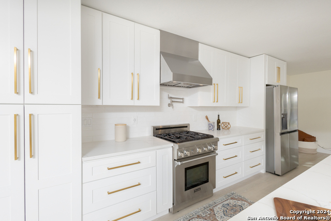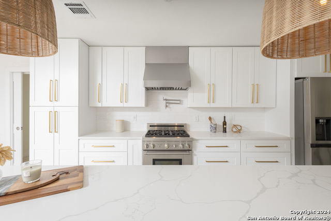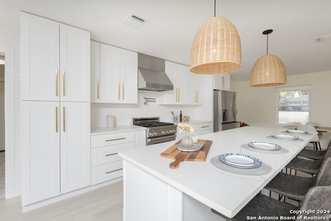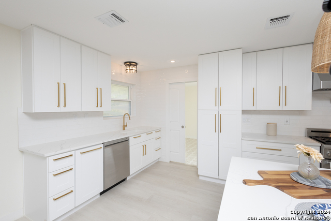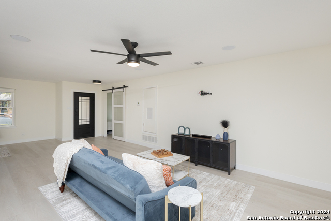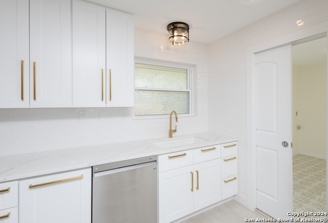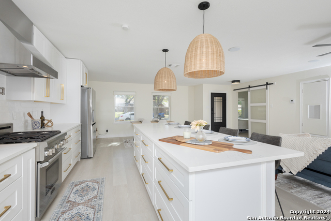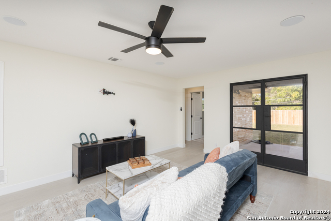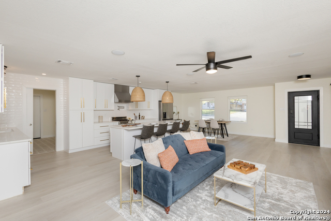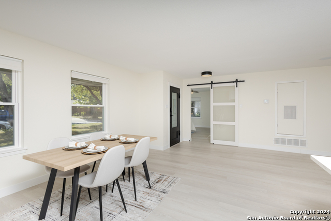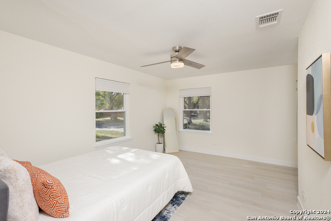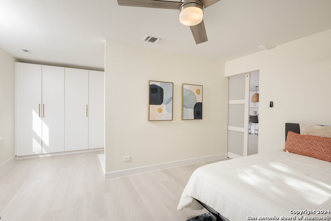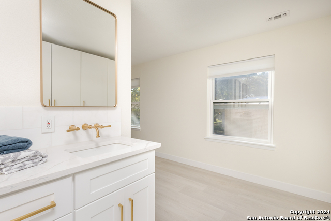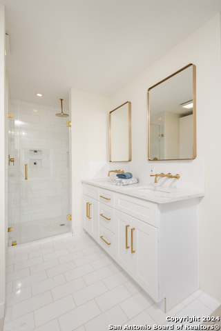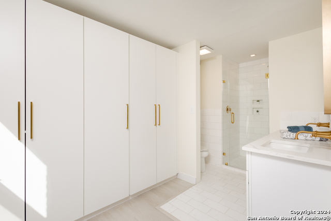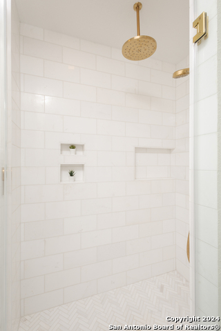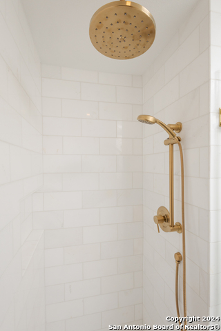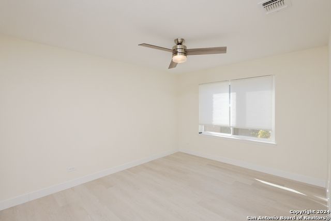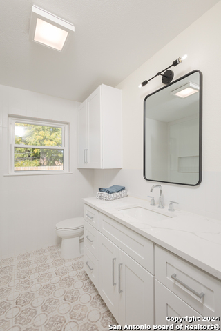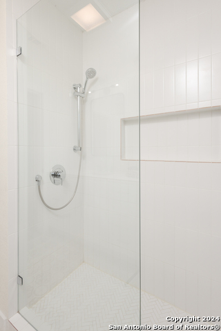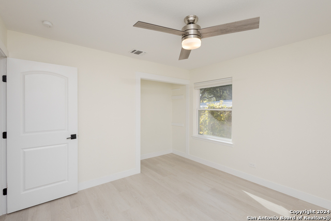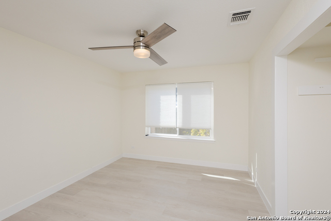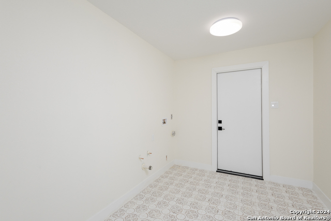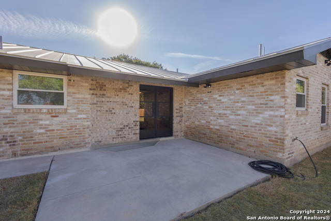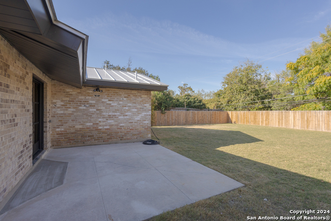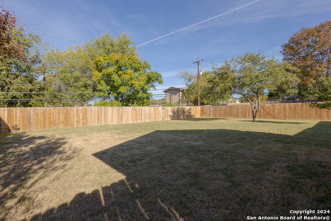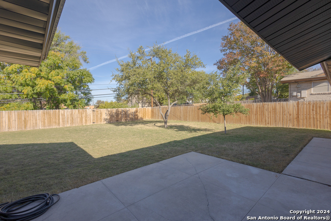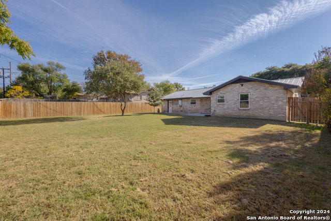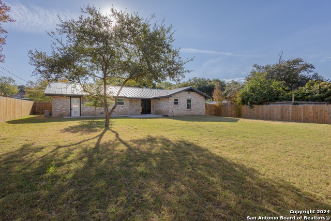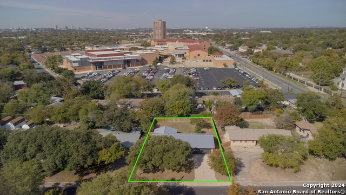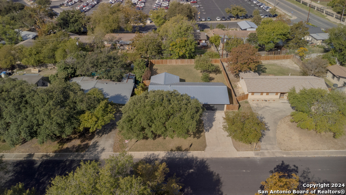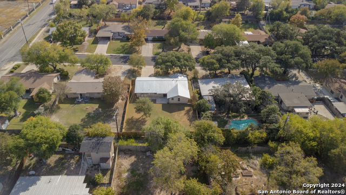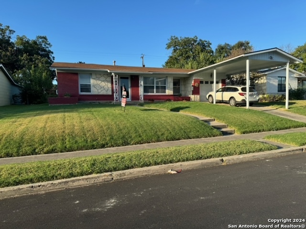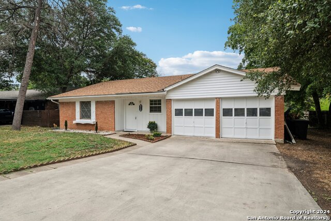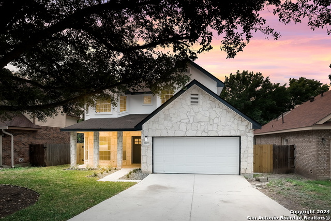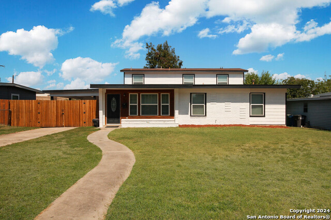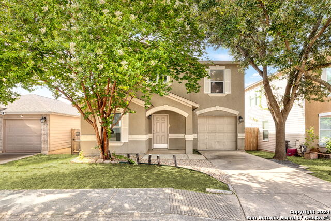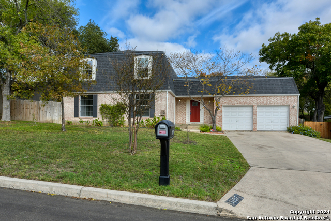1211 Viewridge Dr, San Antonio, TX 78213
Property Photos
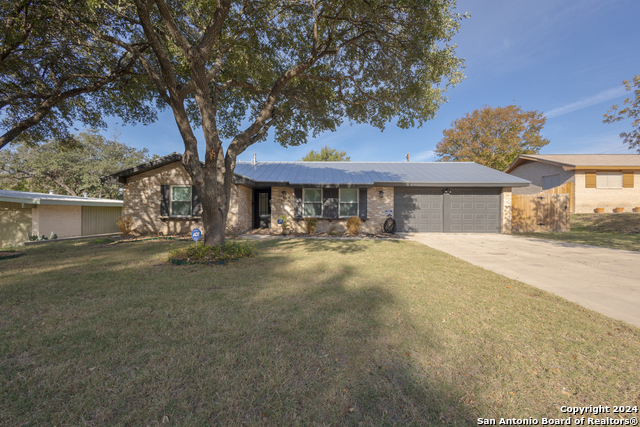
Would you like to sell your home before you purchase this one?
Priced at Only: $315,000
For more Information Call:
Address: 1211 Viewridge Dr, San Antonio, TX 78213
Property Location and Similar Properties
- MLS#: 1827167 ( Single Residential )
- Street Address: 1211 Viewridge Dr
- Viewed: 13
- Price: $315,000
- Price sqft: $191
- Waterfront: No
- Year Built: 1962
- Bldg sqft: 1647
- Bedrooms: 3
- Total Baths: 2
- Full Baths: 2
- Garage / Parking Spaces: 2
- Days On Market: 19
- Additional Information
- County: BEXAR
- City: San Antonio
- Zipcode: 78213
- Subdivision: Brkhaven/starlit/grn Meadow
- District: North East I.S.D
- Elementary School: Jackson Keller
- Middle School: Nimitz
- High School: Lee
- Provided by: Evoke Realty
- Contact: Monique Cardenas
- (210) 254-8336

- DMCA Notice
-
DescriptionWelcome to 1211 Viewridge Dr Where Modern Elegance Meets Everyday Comfort! This fully remodeled 3 bedroom, 2 bathroom, 1,647 sq ft home in the 78213 zip code is designed to impress. From the moment you arrive, you'll notice the sleek metal roof and custom iron steel doors, offering a bold first impression. Inside, luxury vinyl flooring flows throughout, complementing the home's open concept layout plus your built in WiFi surround sound perfect for entertaining. The heart of the home is the luxury kitchen, featuring: A stunning top level quartz island, Custom California cabinets with ample storage, Floor to countertop hammered subway tile backsplash, Gleaming gold hardware and a modern pot filler, Top of the line appliances and a brand new porcelain farm sink. The spacious laundry room is ready for your finishing touches, with hookups for a rinse sink and future cabinetry. Retreat to the master suite, where natural light abounds. The bathroom offers: Built in closet cabinets for ultimate organization, Quartz countertops paired with elegant marble tile, A thoughtfully designed layout that maximizes space and function. Step outside through brand new iron steel doors to a flat, freshly sodded yard enclosed by a new fence perfect for outdoor gatherings or quiet evenings. Every detail of this home has been crafted with care, offering modern conveniences and timeless style. Fall in love and make it yours today!
Payment Calculator
- Principal & Interest -
- Property Tax $
- Home Insurance $
- HOA Fees $
- Monthly -
Features
Building and Construction
- Apprx Age: 62
- Builder Name: unknown
- Construction: Pre-Owned
- Exterior Features: Brick
- Floor: Ceramic Tile, Vinyl
- Foundation: Slab
- Roof: Metal
- Source Sqft: Appsl Dist
Land Information
- Lot Improvements: Sidewalks
School Information
- Elementary School: Jackson Keller
- High School: Lee
- Middle School: Nimitz
- School District: North East I.S.D
Garage and Parking
- Garage Parking: Two Car Garage
Eco-Communities
- Energy Efficiency: Tankless Water Heater, Programmable Thermostat, Double Pane Windows, Ceiling Fans
- Water/Sewer: City
Utilities
- Air Conditioning: One Central
- Fireplace: Not Applicable
- Heating Fuel: Natural Gas
- Heating: Central
- Window Coverings: Some Remain
Amenities
- Neighborhood Amenities: None
Finance and Tax Information
- Days On Market: 10
- Home Owners Association Mandatory: None
- Total Tax: 6137.83
Other Features
- Block: 10
- Contract: Exclusive Right To Sell
- Instdir: Take Jackson Keller Rd South from 410, turn right onto Viewridge Dr. The house will be on your right.
- Interior Features: One Living Area, Liv/Din Combo, Eat-In Kitchen, Island Kitchen, Utility Room Inside, 1st Floor Lvl/No Steps, Open Floor Plan, High Speed Internet, All Bedrooms Downstairs, Laundry Main Level, Laundry Room
- Legal Desc Lot: 24
- Legal Description: NCB 12725 BLK 10 LOT 24
- Miscellaneous: City Bus
- Occupancy: Other
- Ph To Show: 210222227
- Possession: Closing/Funding
- Style: One Story
- Views: 13
Owner Information
- Owner Lrealreb: No
Similar Properties
Nearby Subdivisions
Brkhaven/starlit Hills
Brkhaven/starlit/grn Meadow
Brook Haven
Castle Hills
Castle Park
Churchill Gardens
Churchill Gardens Sub
Conv A/s Code
Cresthaven Heights
Cresthaven Ne
Dellview
Dellview Ne/sa
Dellview Saisd
Greenhill Village
Harmony Hills
King O Hill
Larkspur
Lockhill Est - Std
Lockhill Estates
N/a
Oak Glen Park
Oak Glen Pk/castle Pk
Preserve At Castle Hills
Starlit Hills
Summerhill
The Gardens At Castlehil
Vista View
Wonder Homes

- Randy Rice, ABR,ALHS,CRS,GRI
- Premier Realty Group
- Mobile: 210.844.0102
- Office: 210.232.6560
- randyrice46@gmail.com


