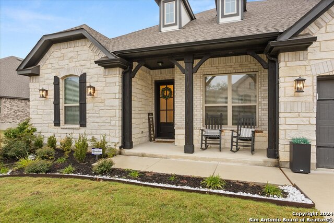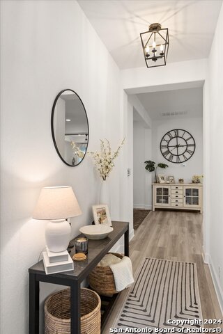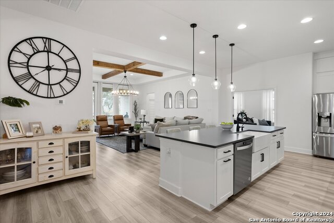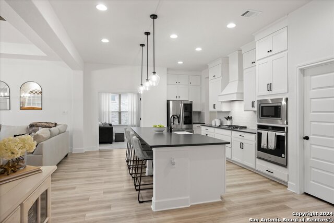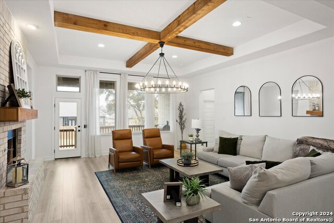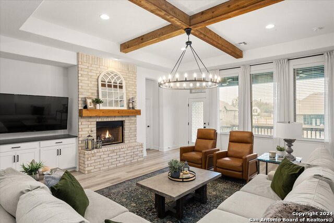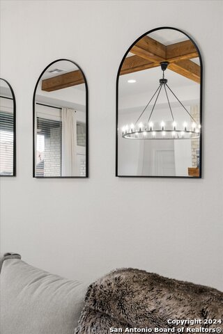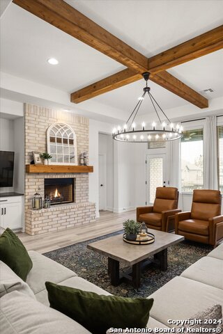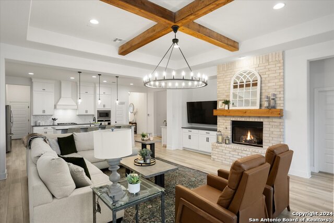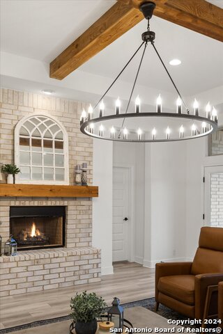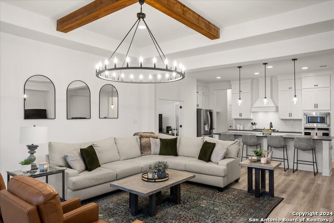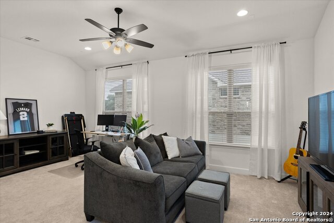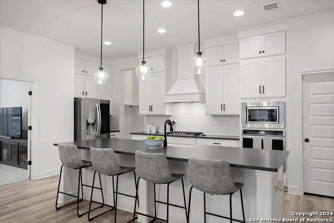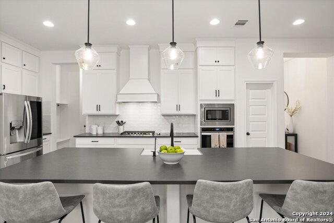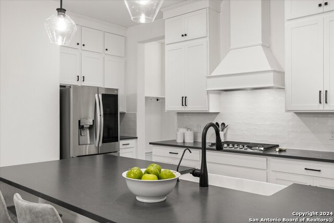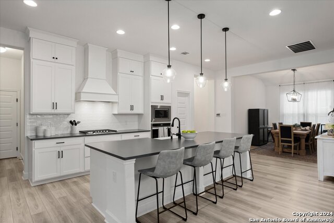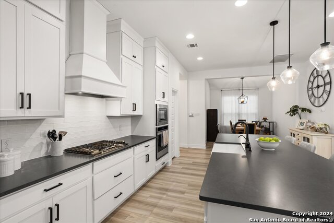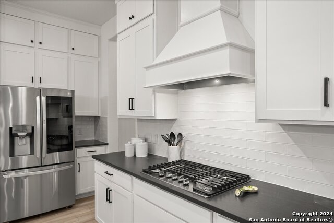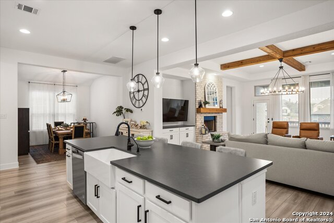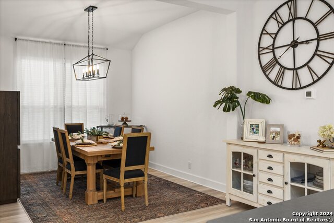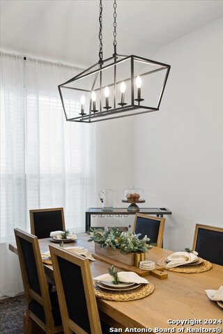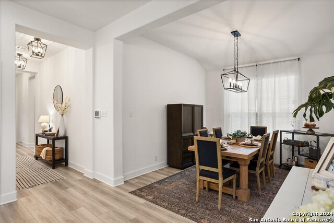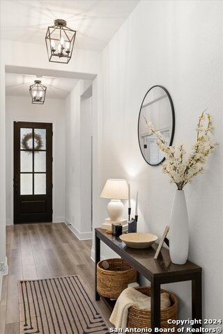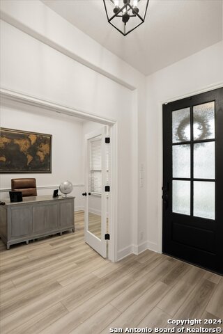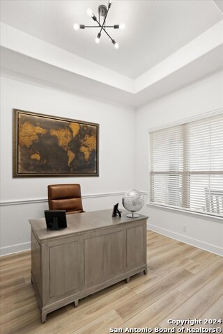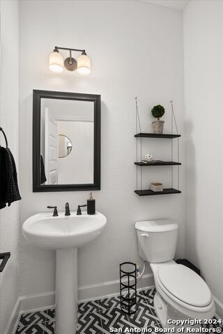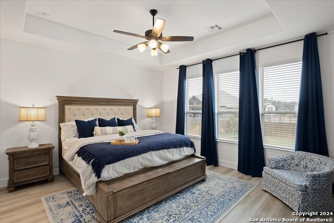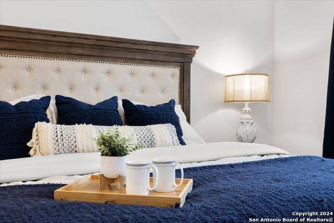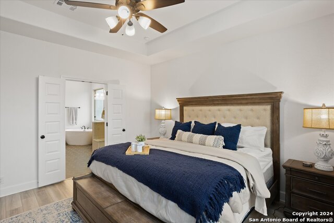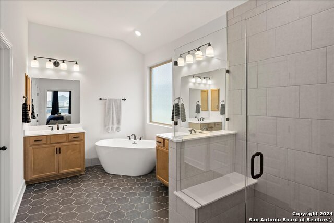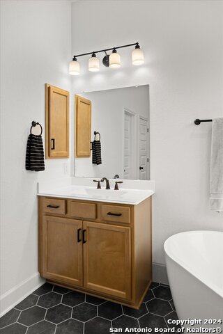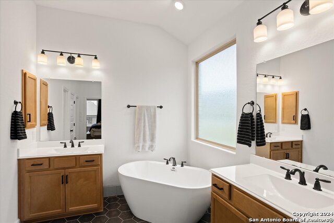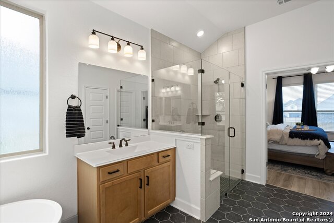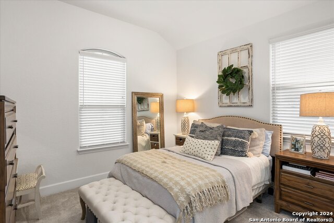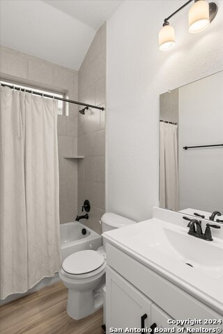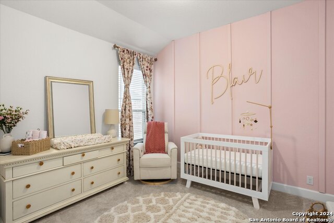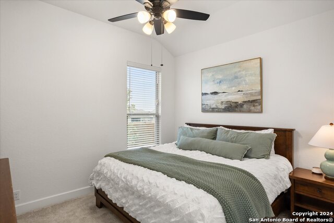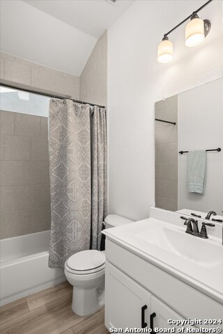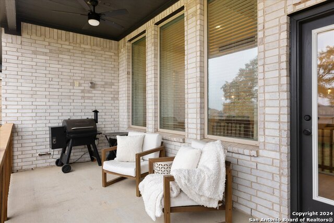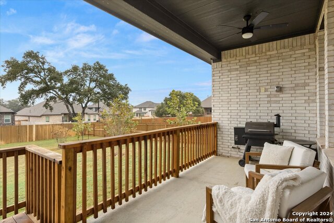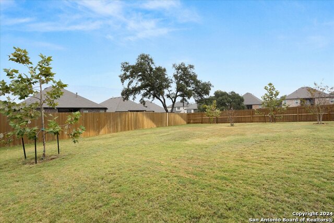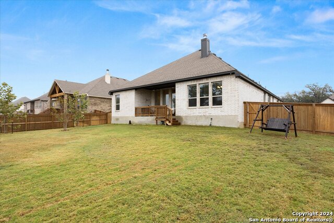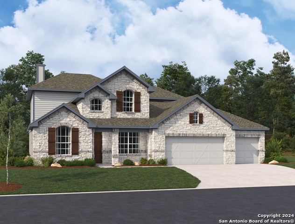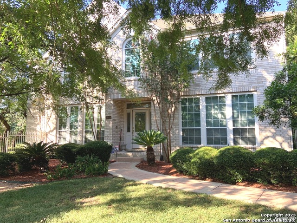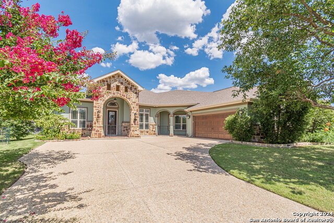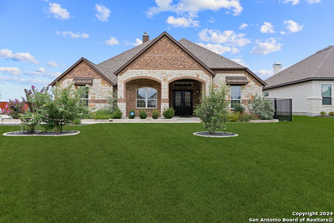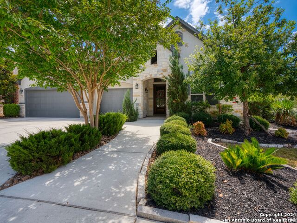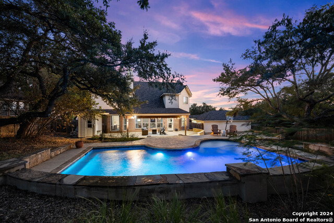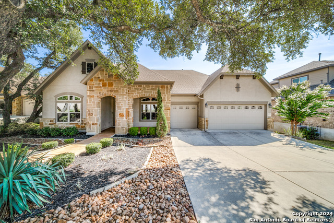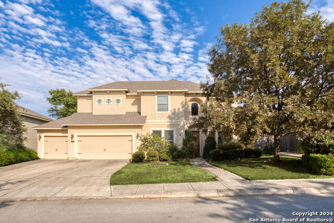8735 Gate Forest, Fair Oaks Ranch, TX 78015
Property Photos
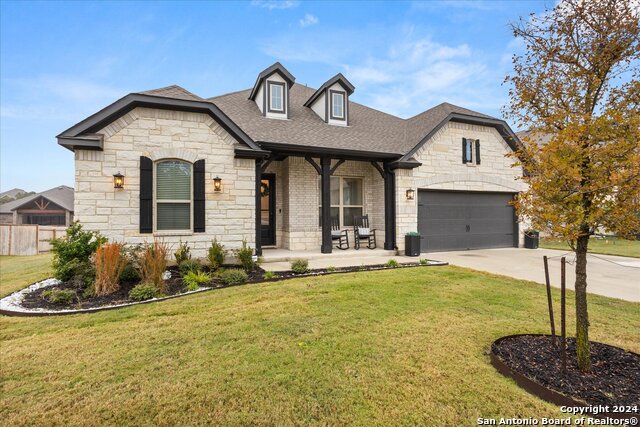
Would you like to sell your home before you purchase this one?
Priced at Only: $650,000
For more Information Call:
Address: 8735 Gate Forest, Fair Oaks Ranch, TX 78015
Property Location and Similar Properties
- MLS#: 1827279 ( Single Residential )
- Street Address: 8735 Gate Forest
- Viewed: 14
- Price: $650,000
- Price sqft: $227
- Waterfront: No
- Year Built: 2023
- Bldg sqft: 2858
- Bedrooms: 4
- Total Baths: 4
- Full Baths: 3
- 1/2 Baths: 1
- Garage / Parking Spaces: 3
- Days On Market: 19
- Additional Information
- County: KENDALL
- City: Fair Oaks Ranch
- Zipcode: 78015
- Subdivision: Front Gate
- District: Boerne
- Elementary School: Van Raub
- Middle School: Boerne S
- High School: Boerne Champion
- Provided by: Keller Williams Boerne
- Contact: Amy Boehm
- (210) 260-5539

- DMCA Notice
-
DescriptionExquisite Luxury Living in Fair Oaks Ranch 4 Bedroom Single Story Home! Welcome to this stunning single story luxury home nestled in the prestigious gated community of Front Gate in Fair Oaks Ranch. This beautifully updated 4 bedroom, 3.5 bathroom & game room, exudes elegance and sophistication from every corner, offering a seamless blend of modern design and timeless charm. Step inside to discover an open, inviting floor plan with luxury vinyl flooring, highlighted by updated lighting throughout, creating a warm and welcoming ambiance. The living room has a fireplace with brick surround from floor to ceiling, creating warmth during the winter months. The gourmet kitchen is a chef's dream, featuring built in stainless appliances, luxurious black quartz countertops, farm sink and upgraded cabinetry. The spacious living areas flow effortlessly into each other, offering ample space for relaxation and holiday social gatherings. Each of the four bedrooms is generously sized, with the master suite serving as a private retreat, complete with a spa like en suite bathroom featuring dual vanities, a soaking tub, and a separate shower. The game room is a fantastic plus as it serves as a home office, play area or second living space. Situated on a spacious lot, while still being close to top rated schools, shopping, dining, and outdoor activities. The community of Fair Oaks Ranch is the perfect place to call home and is located in Boerne School District. Additional upgrades are water softener, epoxy garage flooring and gas stub out for a grill. Schedule a tour today and experience the unparalleled luxury of this exceptional home!
Payment Calculator
- Principal & Interest -
- Property Tax $
- Home Insurance $
- HOA Fees $
- Monthly -
Features
Building and Construction
- Builder Name: Ashton Woods
- Construction: Pre-Owned
- Exterior Features: Brick, Stone/Rock
- Floor: Carpeting, Vinyl
- Foundation: Slab
- Kitchen Length: 20
- Other Structures: None
- Roof: Composition
- Source Sqft: Appsl Dist
Land Information
- Lot Description: Level
- Lot Improvements: Street Paved, Private Road
School Information
- Elementary School: Van Raub
- High School: Boerne Champion
- Middle School: Boerne Middle S
- School District: Boerne
Garage and Parking
- Garage Parking: Three Car Garage
Eco-Communities
- Energy Efficiency: Programmable Thermostat, Double Pane Windows, Energy Star Appliances, Ceiling Fans
- Water/Sewer: Water System, Sewer System, City
Utilities
- Air Conditioning: One Central
- Fireplace: One, Family Room, Gas Logs Included, Gas Starter, Stone/Rock/Brick
- Heating Fuel: Natural Gas
- Heating: Central
- Utility Supplier Elec: CPS
- Utility Supplier Gas: Grey Forest
- Utility Supplier Grbge: Frontier
- Utility Supplier Other: ATT Fiber
- Utility Supplier Sewer: SAWS
- Utility Supplier Water: SAWS
- Window Coverings: Some Remain
Amenities
- Neighborhood Amenities: Controlled Access, Park/Playground, Jogging Trails
Finance and Tax Information
- Days On Market: 13
- Home Owners Association Fee 2: 588
- Home Owners Association Fee: 132
- Home Owners Association Frequency: Quarterly
- Home Owners Association Mandatory: Mandatory
- Home Owners Association Name: FRONT GATE
- Home Owners Association Name2: FAIR OAKS RANCH
- Home Owners Association Payment Frequency 2: Annually
- Total Tax: 12957
Rental Information
- Currently Being Leased: No
Other Features
- Accessibility: No Steps Down, Level Lot, Level Drive, No Stairs, First Floor Bath, Full Bath/Bed on 1st Flr, First Floor Bedroom, Stall Shower
- Block: 47095
- Contract: Exclusive Right To Sell
- Instdir: Fair Oaks Pkwy to Front Gate. Go through the gate, turn right. House is down on the left
- Interior Features: Two Living Area, Liv/Din Combo, Eat-In Kitchen, Island Kitchen, Breakfast Bar, Walk-In Pantry, Study/Library, Game Room, Utility Room Inside, 1st Floor Lvl/No Steps, High Ceilings, Open Floor Plan, High Speed Internet, All Bedrooms Downstairs, Laundry Main Level, Laundry Room, Walk in Closets, Attic - Pull Down Stairs, Attic - Attic Fan
- Legal Desc Lot: 529
- Legal Description: CB 4709S (FRONT GATE UT-6), LOT 529 2023- NEW PER PLAT 20002
- Occupancy: Owner
- Ph To Show: 210-222-2227
- Possession: Closing/Funding
- Style: One Story, Traditional
- Views: 14
Owner Information
- Owner Lrealreb: No
Similar Properties

- Randy Rice, ABR,ALHS,CRS,GRI
- Premier Realty Group
- Mobile: 210.844.0102
- Office: 210.232.6560
- randyrice46@gmail.com


