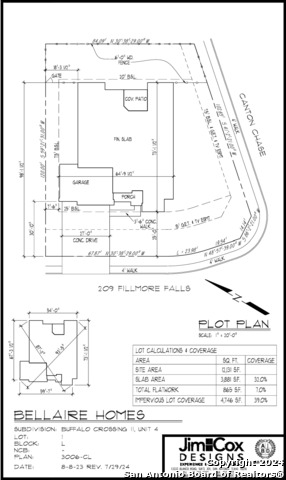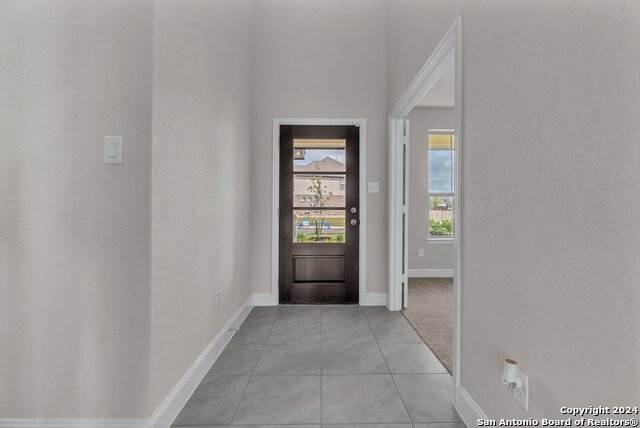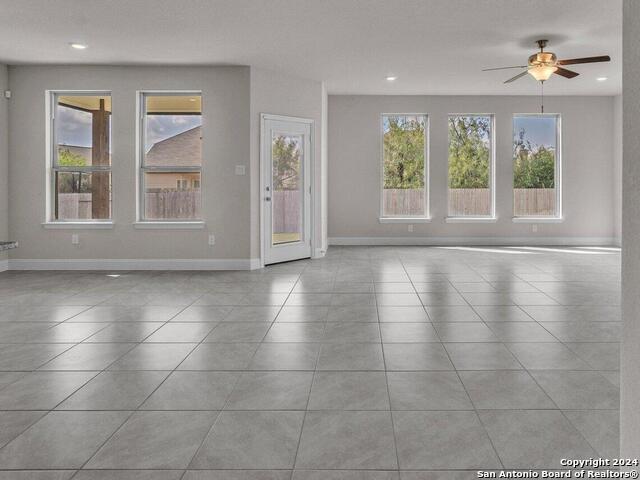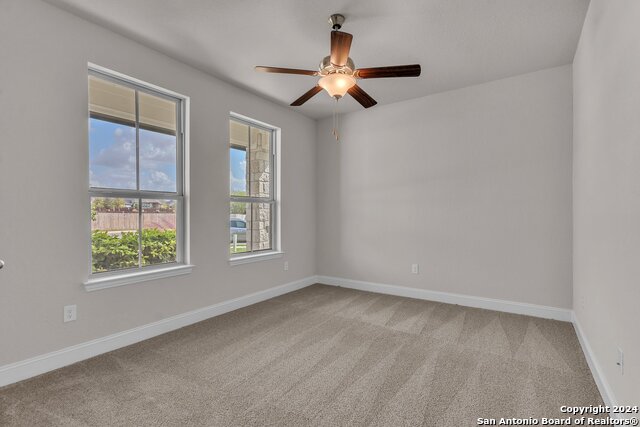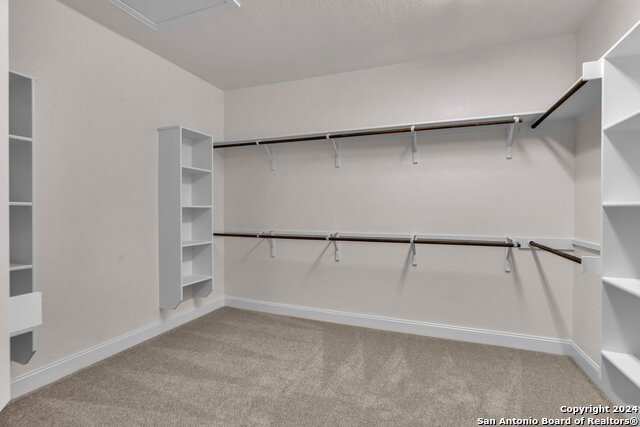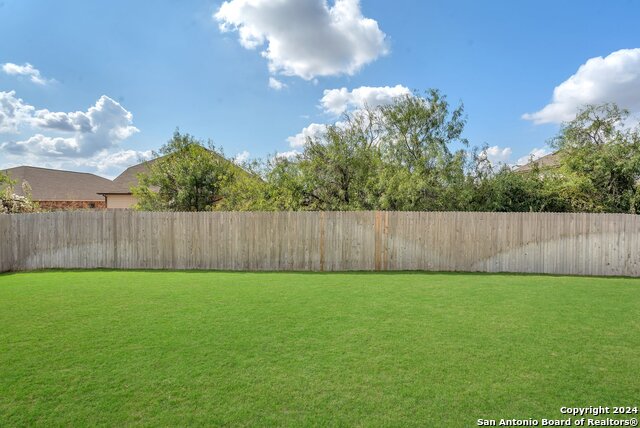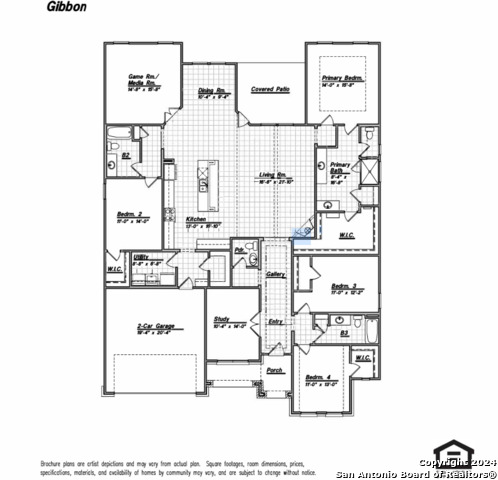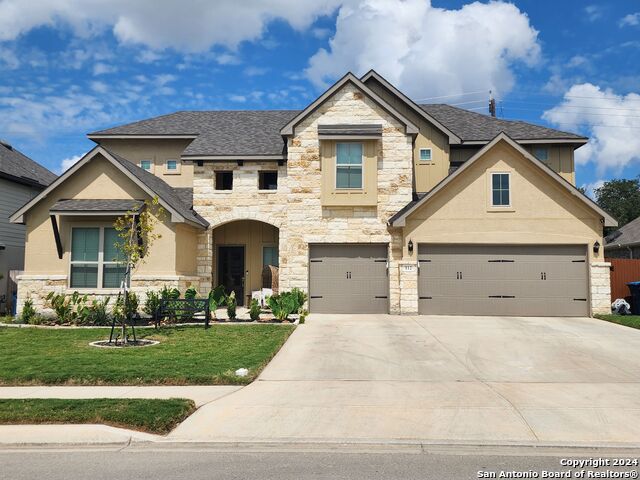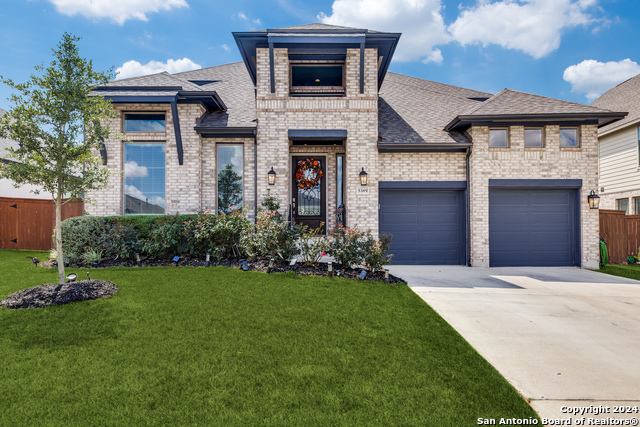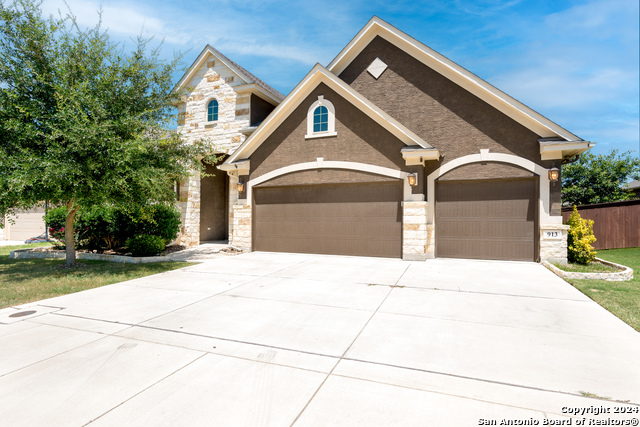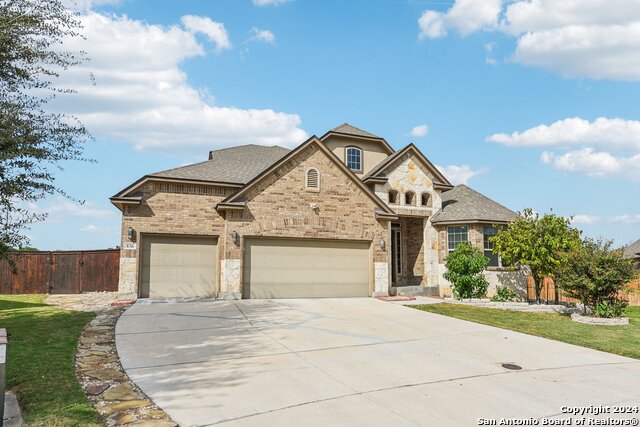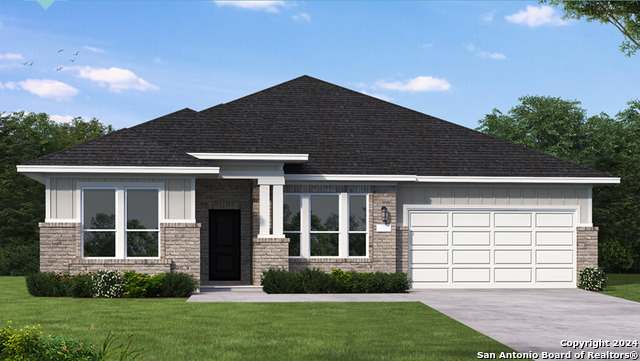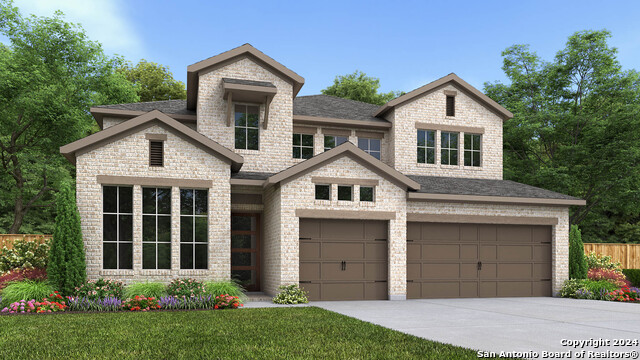209 Fillmore Falls, Cibolo, TX 78108
Property Photos
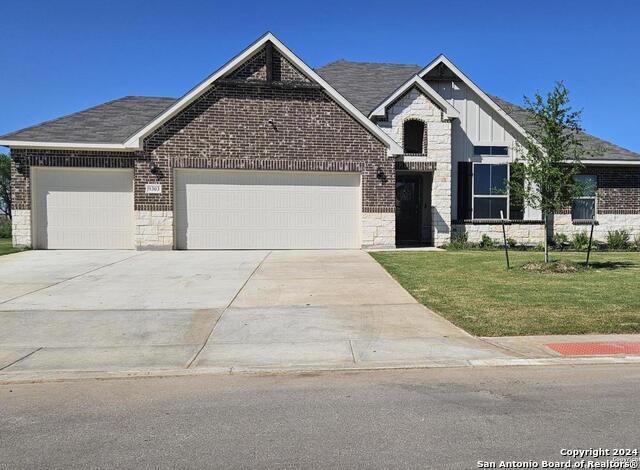
Would you like to sell your home before you purchase this one?
Priced at Only: $644,595
For more Information Call:
Address: 209 Fillmore Falls, Cibolo, TX 78108
Property Location and Similar Properties
- MLS#: 1828123 ( Single Residential )
- Street Address: 209 Fillmore Falls
- Viewed: 31
- Price: $644,595
- Price sqft: $214
- Waterfront: No
- Year Built: 2025
- Bldg sqft: 3006
- Bedrooms: 4
- Total Baths: 4
- Full Baths: 3
- 1/2 Baths: 1
- Garage / Parking Spaces: 3
- Days On Market: 15
- Additional Information
- County: GUADALUPE
- City: Cibolo
- Zipcode: 78108
- Subdivision: Buffalo Crossing
- District: Schertz Cibolo Universal City
- Elementary School: Wiederstein
- Middle School: Dobie J. Frank
- High School: Byron Steele
- Provided by: Keller Williams Heritage
- Contact: Teresa Zepeda
- (210) 387-2584

- DMCA Notice
-
DescriptionWelcome to the Gibbons floor plan by Bellaire Homes, a beautifully crafted residence situated on a coveted corner lot. This spacious home offers over 3,000 square feet of thoughtfully designed living space, featuring 4 bedrooms, 3.5 bathrooms, and an array of premium upgrades. Highlights include a versatile game room, private office, and a chef's kitchen with granite countertops, ideal for entertaining. The oversized master closet, 8 foot doors, and covered patio add a touch of luxury, while the fully finished garage with painted walls, insulated doors, and space for three vehicles provides convenience and practicality. The yard is complete with lush sod, creating an inviting outdoor space. Don't miss the opportunity to make this exceptional home yours! Home is under construction Photos are model rendering, virtual tour is of the plan not actual home.
Payment Calculator
- Principal & Interest -
- Property Tax $
- Home Insurance $
- HOA Fees $
- Monthly -
Features
Building and Construction
- Builder Name: Bellaire Homes
- Construction: New
- Exterior Features: 3 Sides Masonry, Stone/Rock, Stucco
- Floor: Carpeting, Ceramic Tile
- Foundation: Slab
- Kitchen Length: 13
- Roof: Composition
- Source Sqft: Bldr Plans
Land Information
- Lot Description: City View
- Lot Dimensions: 84 x 120
- Lot Improvements: Street Paved, Curbs, Street Gutters, Sidewalks, Streetlights
School Information
- Elementary School: Wiederstein
- High School: Byron Steele High
- Middle School: Dobie J. Frank
- School District: Schertz-Cibolo-Universal City ISD
Garage and Parking
- Garage Parking: Three Car Garage, Attached
Eco-Communities
- Energy Efficiency: 13-15 SEER AX, Programmable Thermostat, 12"+ Attic Insulation, Double Pane Windows, Variable Speed HVAC, Energy Star Appliances, Low E Windows, Ceiling Fans
- Green Certifications: HERS Rated
- Green Features: EF Irrigation Control
- Water/Sewer: Water System, Sewer System
Utilities
- Air Conditioning: One Central
- Fireplace: Not Applicable
- Heating Fuel: Natural Gas
- Heating: Central
- Window Coverings: All Remain
Amenities
- Neighborhood Amenities: None
Finance and Tax Information
- Days On Market: 14
- Home Owners Association Fee: 800
- Home Owners Association Frequency: Annually
- Home Owners Association Mandatory: Mandatory
- Home Owners Association Name: RESERVES AT BUFFALO CROSSING HOA
Rental Information
- Currently Being Leased: No
Other Features
- Contract: Exclusive Right To Sell
- Instdir: Exit 178 toward FM-1103 Cibolo/Hubertus Rd. Stay on FM 1103 S for 4.5 miles. Turn Right on Buffalo Crossing until you come to Ramsdale Way. Take a left and model will be on corner of Canton & Ramsdale Way.
- Interior Features: One Living Area, Separate Dining Room, Eat-In Kitchen, Island Kitchen, Breakfast Bar, Walk-In Pantry, Study/Library, Game Room, Utility Room Inside, High Ceilings, Open Floor Plan, Cable TV Available, High Speed Internet
- Legal Description: Blk-L Lot-1
- Miscellaneous: Builder 10-Year Warranty, No City Tax, Additional Bldr Warranty, Cluster Mail Box, School Bus
- Occupancy: Vacant
- Ph To Show: (210) 222-2227
- Possession: Closing/Funding
- Style: One Story, Traditional
- Views: 31
Owner Information
- Owner Lrealreb: No
Similar Properties
Nearby Subdivisions
(rural_g05) Rural Nbhd Geo Reg
Bella Rosa
Belmont Park
Bentwood Ranch
Brackin William
Buffalo Crossing
Charleston Parke
Cher Ron
Cibolo North
Cibolo Valley Ranch
Cibolo Vista
Cypress Point
Deer Creek
Deer Creek Cibolo
Deer Creek, Sec #1, Ph
Enclave At Willow Pointe
Estates At Buffalo Crossing
Estates At Riata Oaks
Fairhaven
Fairways At Scenic Hills
Falcon Ridge
Foxbrook
G_a00557-bracken William
Garcia
Gatewood
Heights Of Cibolo
Landmark Pointe - Guadalupe Co
Lantana
Legendary Trails
Legendary Trails 45
Legendary Trails 50
Mesa @ Turning Stone - Guadalu
Mesa Western
Northcliffe
Red River Ranch
Ridge At Deer Creek
Ridge At Willow Pointe
Rodriguez F
Saddle Creek Ranch
Saratoga
Saratoga - Guadalupe County
Scenic Hills
Scenic Hills Community Ph#1
Springtree
Steele Creek
Steele Creek Unit 1
Stonebrook
The Heights Of Cibolo
Thistle Creek
Town Creek
Town Creek Village
Turning Stone
Venado Crossing
Whisper Meadows
Willow Bridge
Woodstone

- Randy Rice, ABR,ALHS,CRS,GRI
- Premier Realty Group
- Mobile: 210.844.0102
- Office: 210.232.6560
- randyrice46@gmail.com


